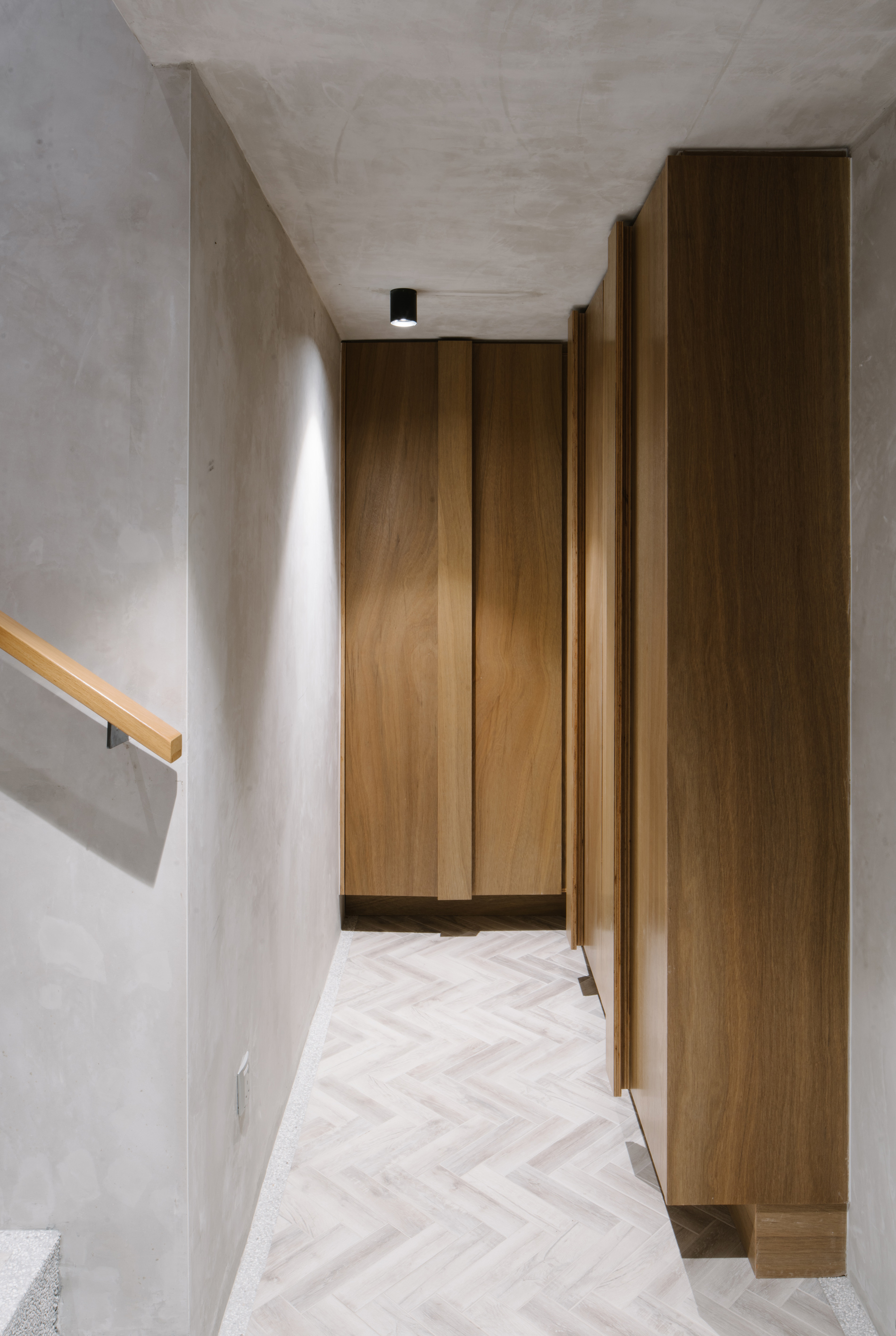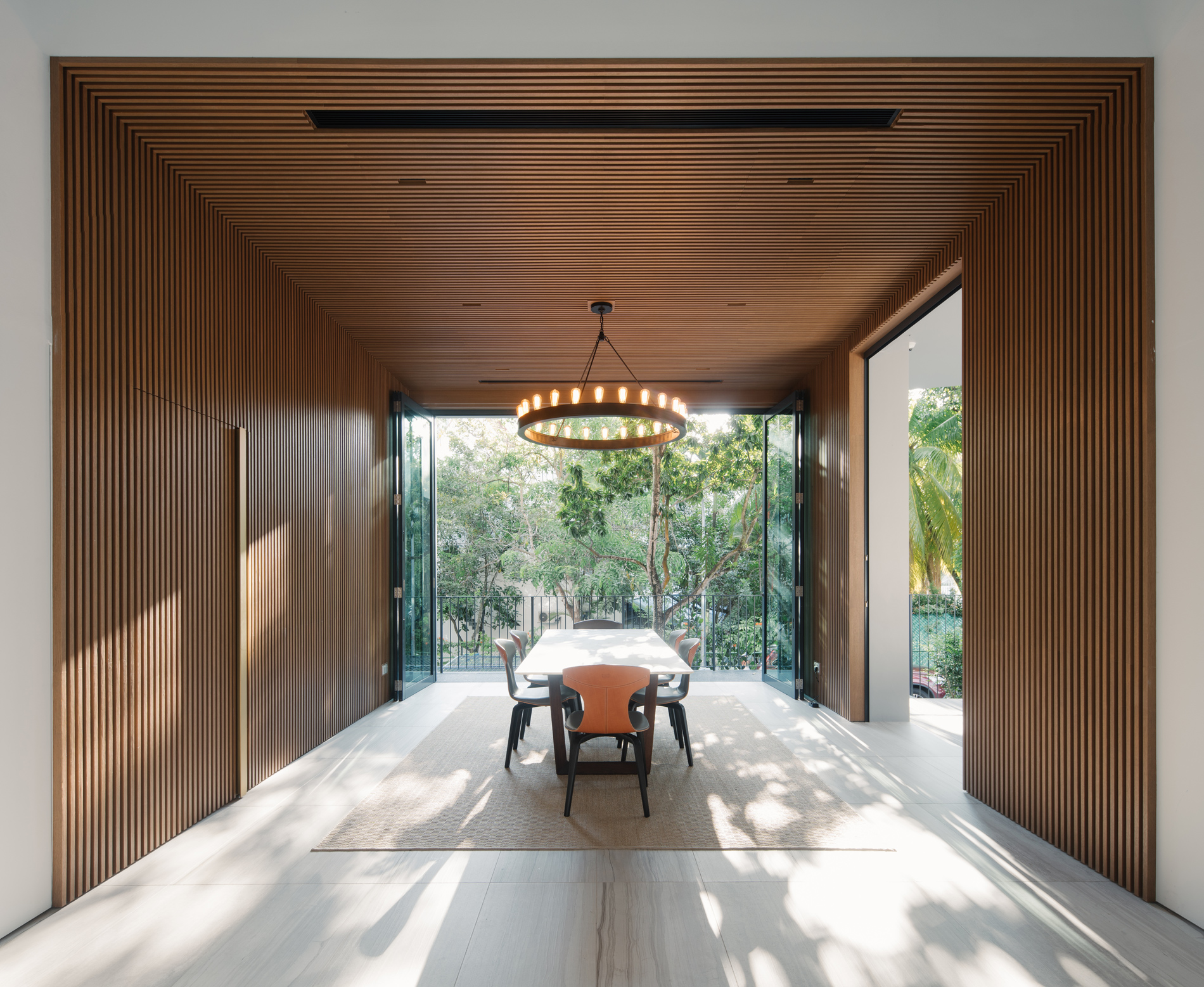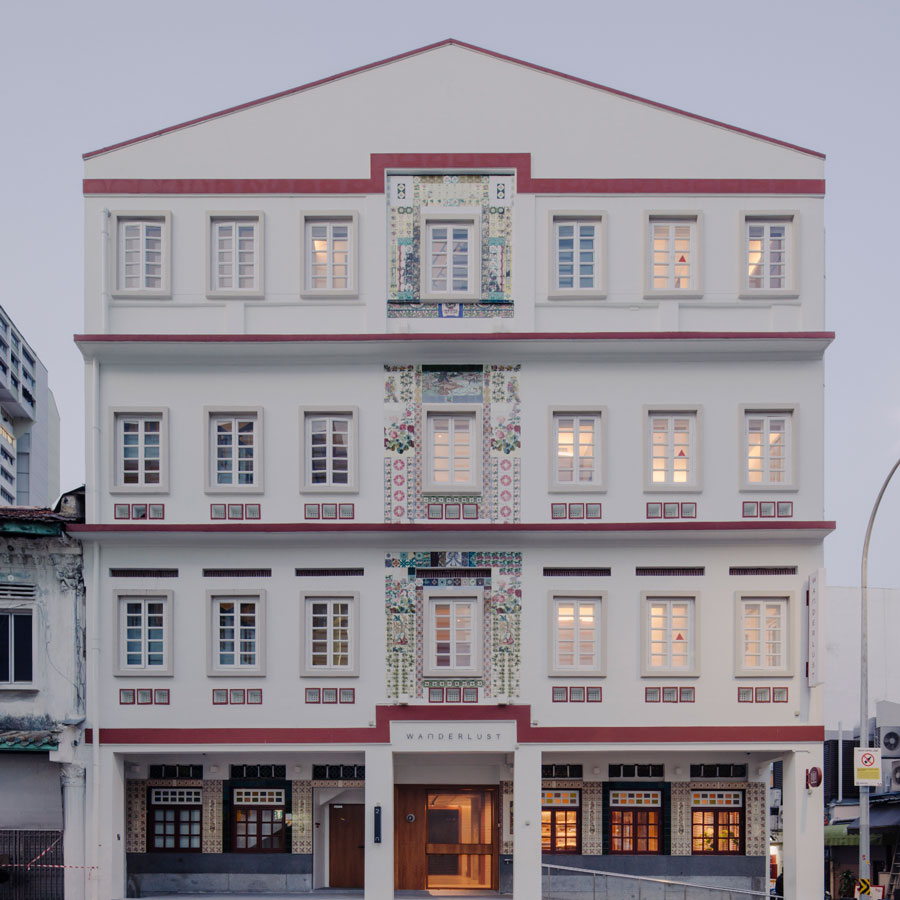Verandah House
Verandah House appropriates the age-old solution of verandas, typical to colonial bungalows, as an in-between space to protect the interior from harsh tropical extremities & afford privacy.




















As time and technology march on, vernacular ways of building are often confined to the past. In Singapore, an island nation situated near the equator and constantly beset by sun, rain & humidity, the vernacular of tropical architecture has been rendered largely irrelevant by the modern conveniences of air-conditioning and concrete.
Situated on a gentle hillside in the suburbs off the Orchard area, the site of Verandah House boasts a near-constant breeze, creating the perfect opportunity for rethinking tropical architecture in a modern context. North-south cross-ventilation sets up the house’s basic form, culminating in a central double volume living space on the first storey that catches the breeze.
While in the north-south orientation, the site also posed a challenge as the entire façade is exposed to the western sun. With neighbours on higher ground and several residential high-rises in the area, privacy is also important to the client’s small, growing family. To mitigate these issues, Verandah House appropriates the age-old solution of verandas, typical to colonial bungalows, as an in-between space to protect the interior from harsh tropical extremities & afford privacy.
Situated on a gentle hillside in the suburbs off the Orchard area, the site of Verandah House boasts a near-constant breeze, creating the perfect opportunity for rethinking tropical architecture in a modern context. North-south cross-ventilation sets up the house’s basic form, culminating in a central double volume living space on the first storey that catches the breeze.
While in the north-south orientation, the site also posed a challenge as the entire façade is exposed to the western sun. With neighbours on higher ground and several residential high-rises in the area, privacy is also important to the client’s small, growing family. To mitigate these issues, Verandah House appropriates the age-old solution of verandas, typical to colonial bungalows, as an in-between space to protect the interior from harsh tropical extremities & afford privacy.
The idea was adapted into a series of ‘connected verandas’ which are linked across various floors, forming the main circulation spine on the external edges of the house, with private spaces and bedrooms looking inward onto the double volume. Movement through the house becomes a journey of various framed views of the surroundings, afforded by the house’s elevated site. This circulation space is kept naturally ventilated, with a composite wood façade screen providing protection from sun and rain.
Eschewing the flat concrete roof typical of modern construction, the house pitch roof profile references the form of historic vernacular architecture. By levelling out the house’s main floor, the site’s incline creates a basement which serves as a garage and new entrance. The house forms a natural relationship with its site, and the elements of roof, corridor and height blur the lines between shell and shelter, interior and exterior; the interaction of nature and architecture is not side-lined, but celebrated in Verandah House.
Eschewing the flat concrete roof typical of modern construction, the house pitch roof profile references the form of historic vernacular architecture. By levelling out the house’s main floor, the site’s incline creates a basement which serves as a garage and new entrance. The house forms a natural relationship with its site, and the elements of roof, corridor and height blur the lines between shell and shelter, interior and exterior; the interaction of nature and architecture is not side-lined, but celebrated in Verandah House.
LOCATION
Singapore
YEAR
Completion 2017
DISCIPLINE
ARCHITECTURE & INTERIOR
TYPOLOGY
HOUSE/HOUSING
SIZE (SQM)
440
TEAM
Tiah Nan Chyuan, Cheung Yu Ting, Jaclyn Chan, River Law
COLLABORATORS
Architect & Interior Designer: FARM Architects Pte Ltd |
Photographer: Studio Periphery
This project is designed and realised by FARM Architects.





