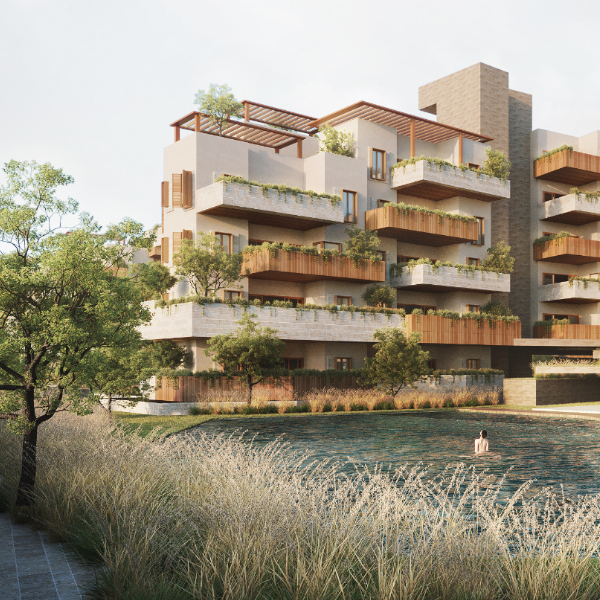SAM at Tanjong Pagar Distripark
In designing the new Singapore Art Museum, we like to create a neutral backdrop where possibilities can happen, with a hint of the port site. Key furnitures took on languages of storage pallets which are commonly found in the building.
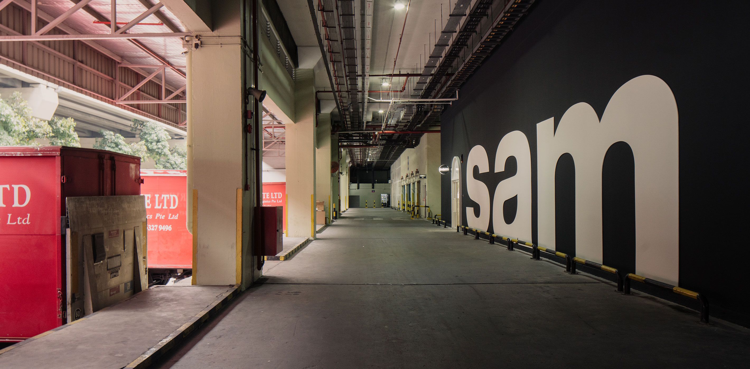
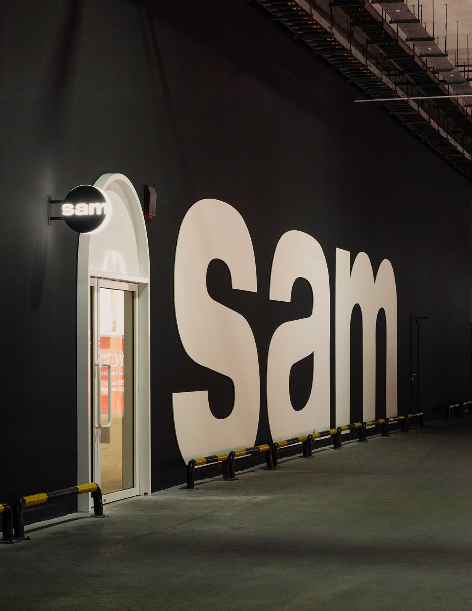
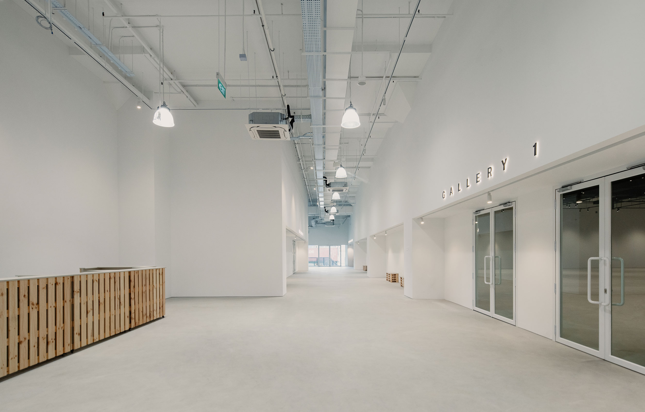

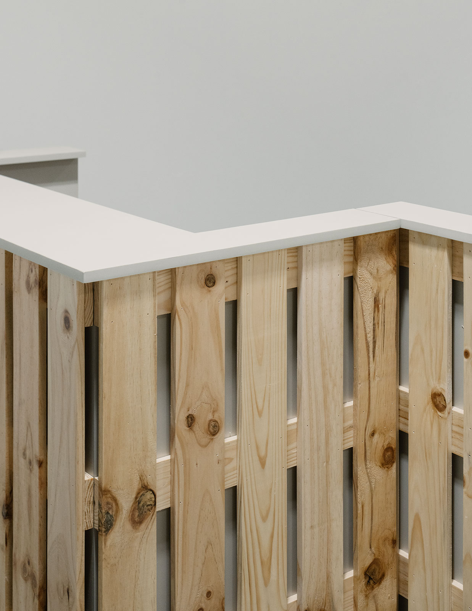
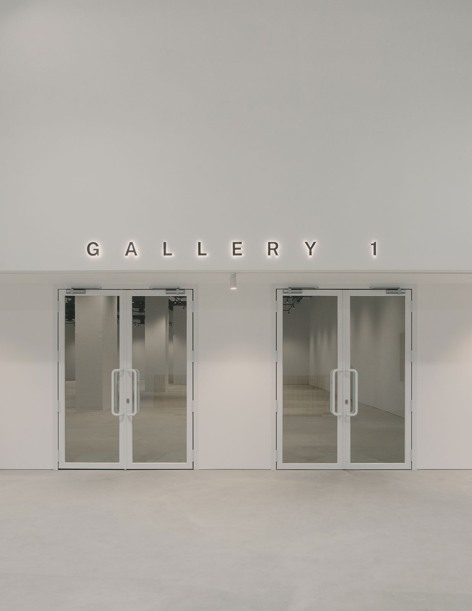
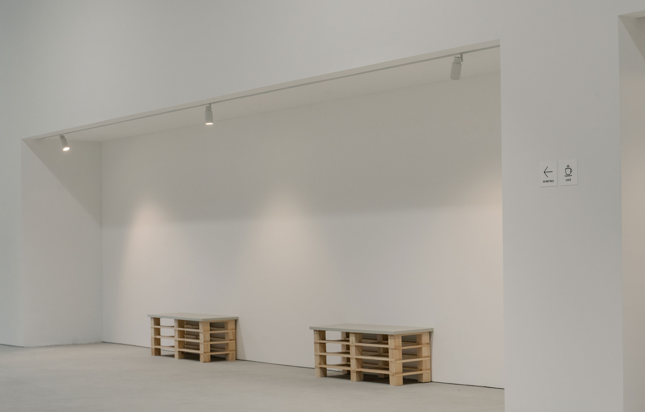
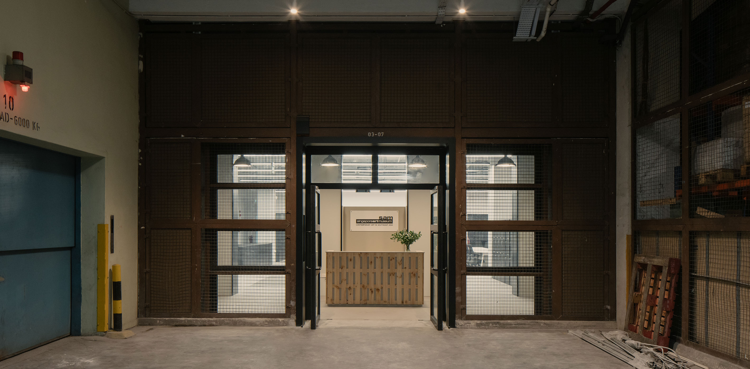
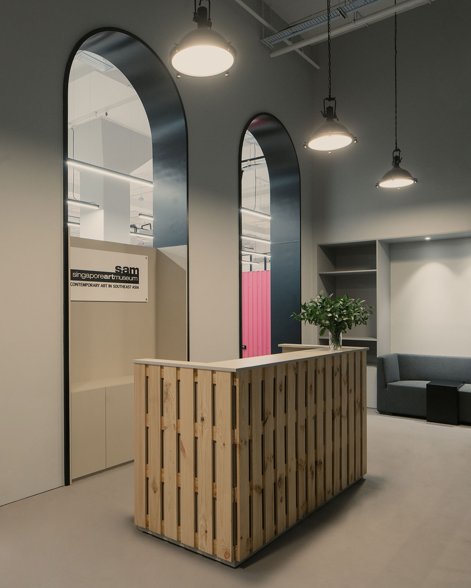
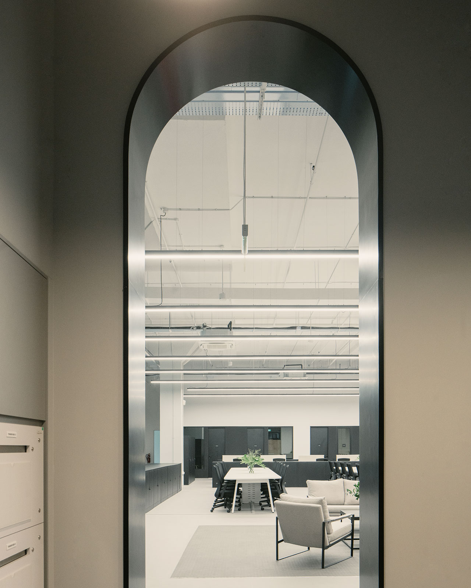
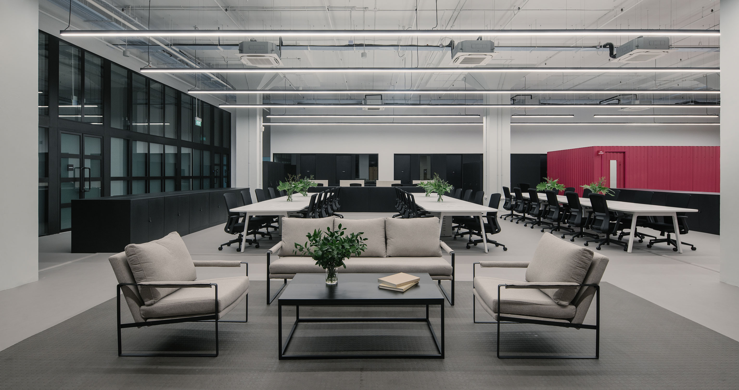
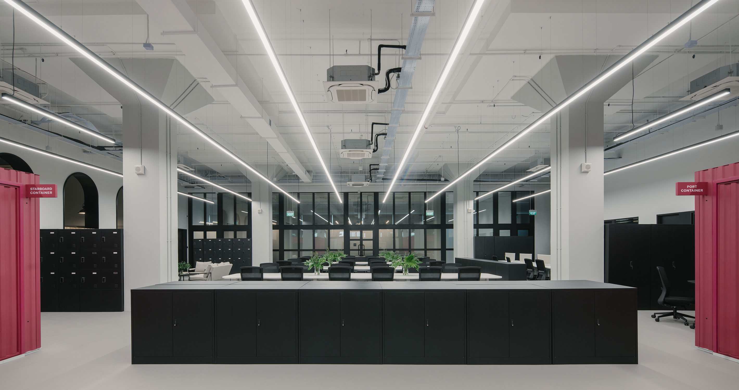
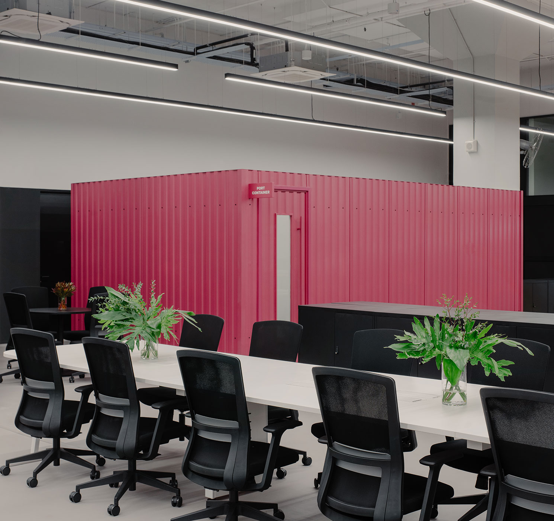
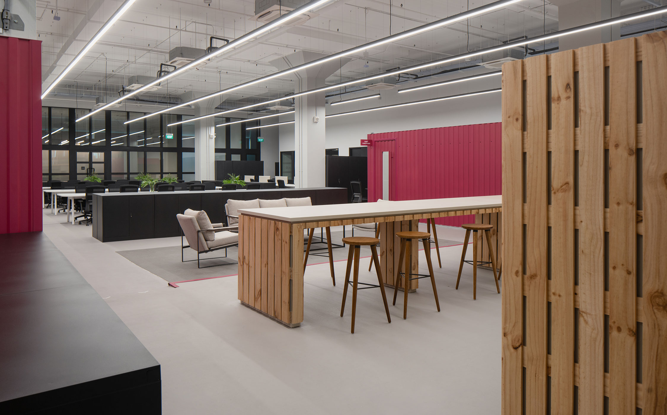
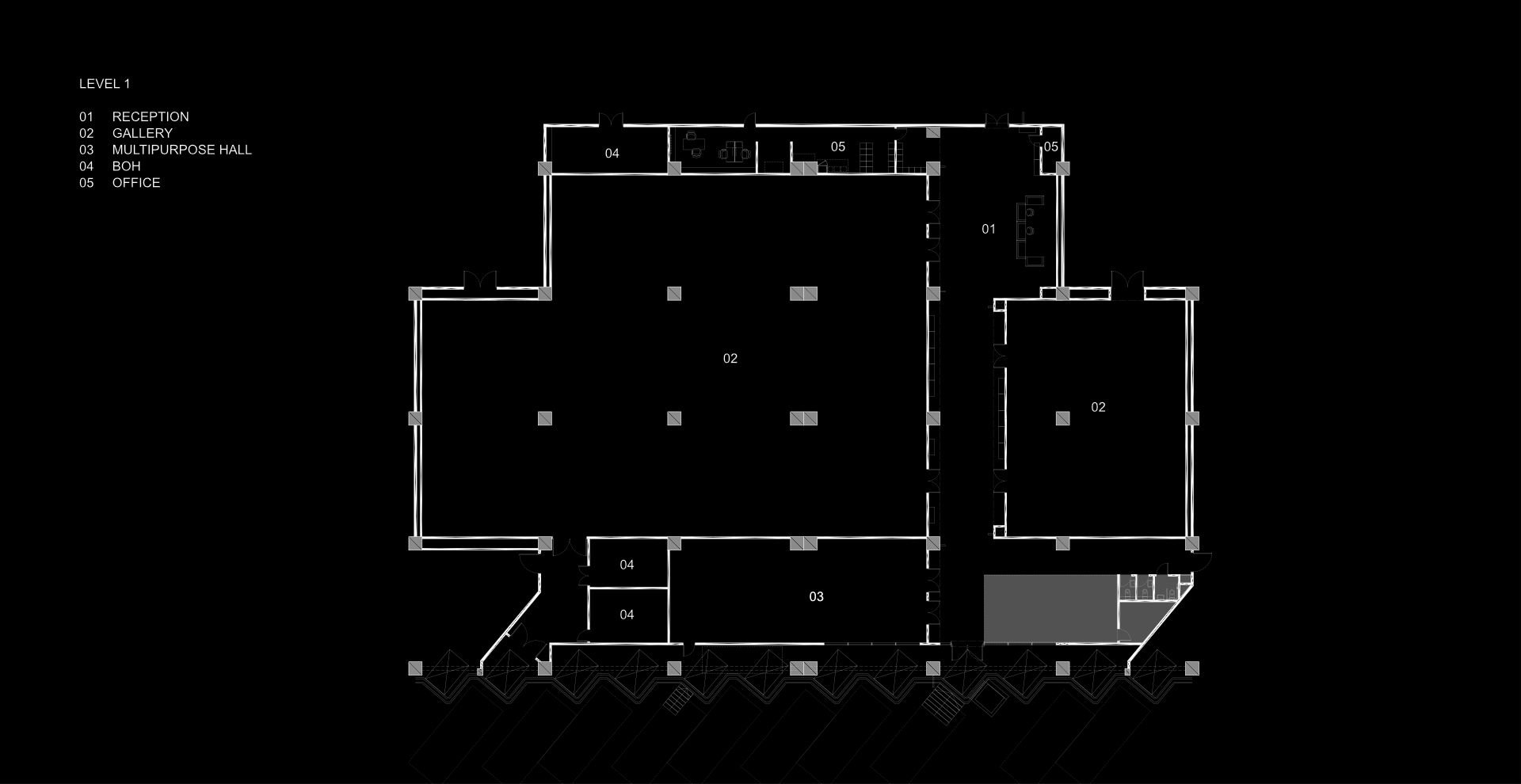
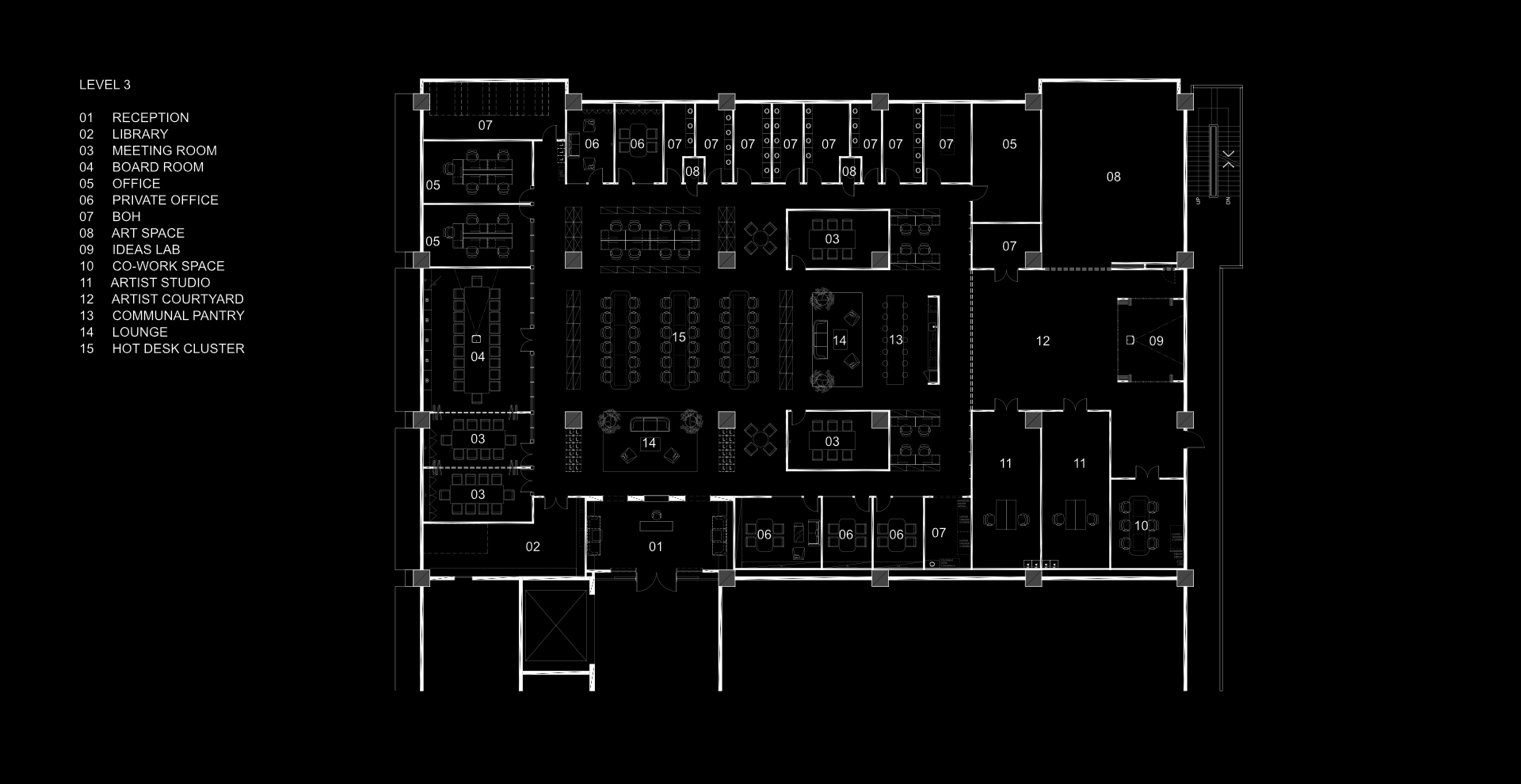
As part of Tanjong Distripark’s plan to become an Arts Cluster in Singapore, it is encouraging when Singapore Art Museum decided to move in their offices & open a museum outpost. We were delighted to be part of their team to imagine their new spaces.
Visiting the site, many would immediately understand why Tanjong Distripark can be a draw to the Arts community. Located at the perimeter of the port, the Distripark were designed to serve the port; hence many of its existing tenants are storage spaces. These spaces inherently have large ceilings, low lighting and a large column grid - perfect conditions for warehouses and Art! The proximity of the port adds even more charm & meaning to the spaces.
In designing the new museum, we like to create a neutral backdrop where possibilities can happen, with a hint of the port site. The main entrance with a supergraphic sign greets the visitor which lead to a vista towards the container port. This vista which leads to the galleries, is designed to transform to a gallery too. The reception counters & benches can be easily relocated if any spaces along this vista is repurposed for Art. They also took on languages of storage pallets which are commonly found in the building.
Visiting the site, many would immediately understand why Tanjong Distripark can be a draw to the Arts community. Located at the perimeter of the port, the Distripark were designed to serve the port; hence many of its existing tenants are storage spaces. These spaces inherently have large ceilings, low lighting and a large column grid - perfect conditions for warehouses and Art! The proximity of the port adds even more charm & meaning to the spaces.
In designing the new museum, we like to create a neutral backdrop where possibilities can happen, with a hint of the port site. The main entrance with a supergraphic sign greets the visitor which lead to a vista towards the container port. This vista which leads to the galleries, is designed to transform to a gallery too. The reception counters & benches can be easily relocated if any spaces along this vista is repurposed for Art. They also took on languages of storage pallets which are commonly found in the building.
What works for the museum is slightly trickier for SAM offices on the upper floor. Unable to change the building facade, there is very little light coming into the internal spaces. Hence our design thrive to maximise the lighting condition within the workspace. Inspired by the existing porous dividers in the Distripark, we brought that language within the offices, creating glass partitions, allowing light through into a central workspace. The plan was carefully designed to minimise partitions & create a home-like environment with generous lounges & a kitchen.
Furniture designed for the museum was re-used in the offices, drawing inspirations from storage pallets. Without a view out to the container port like the museum, a pair of container spaces was designed within the central workspace as a reminder to the site.
Furniture designed for the museum was re-used in the offices, drawing inspirations from storage pallets. Without a view out to the container port like the museum, a pair of container spaces was designed within the central workspace as a reminder to the site.
LOCATION
SINGAPORE
YEAR
COMPLETION 2021
DISCIPLINE
INTERIOR & ENVIRONMENTAL GRAPHICS
TYPOLOGY
OFFICE/CO-WORK & MUSEUM/GALLERY
SIZE (SQM)
3,200
TEAM
TORRANCE GOH, BENEDICT TAY, TAN JOU WEN, PHUCHONG YAMCHOMSUAN, TERESA KHOO
COLLABORATORS
CONTRACTOR: SPACELOGIC & AE MODELS |
PHOTOGRAPHER: KHOO GUO JIE
