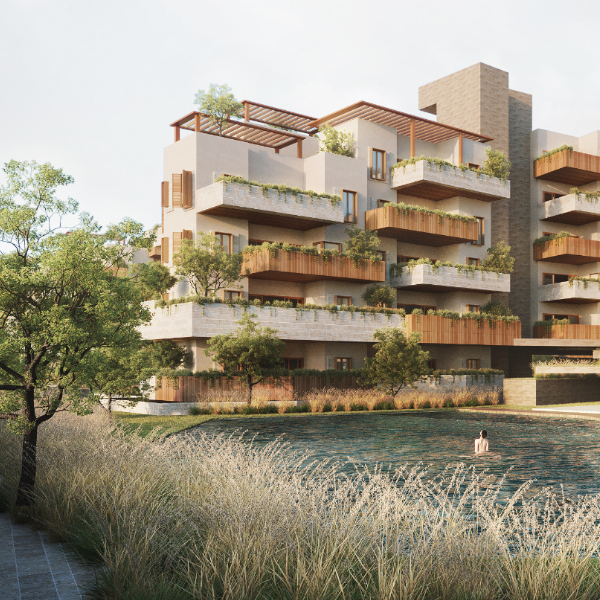Rasapura Masters
The design centres around giving importance and highlighting these culinary Masters in a large open site overlooking a central atrium. The master chefs are eventually housed in individual islands, topped with a golden light ring, situated randomly across the site.










Under the umbrella brand of local dining group Koufu's chain of eateries, the "Masters" sub-brand ranks as the most premium. With the opening of its Marina Bay Sands outlet, the "Rasapura Masters" foodcourt celebrates the culinary skills of Asian master chefs. We were tasked to create an Asian dining space befitting these masters.
The design centres around giving importance and highlighting these culinary "Masters" in a large open site overlooking a central atrium. The master chefs are eventually housed in individual islands, topped with a golden light ring, situated randomly across the site. These islands anchor the main space by creating a open frontage without closing off from the atrium.
The design centres around giving importance and highlighting these culinary "Masters" in a large open site overlooking a central atrium. The master chefs are eventually housed in individual islands, topped with a golden light ring, situated randomly across the site. These islands anchor the main space by creating a open frontage without closing off from the atrium.
They also create different pockets of smaller dining spaces within the larger foodcourt. This basic arrangement sets the backdrop for a ceiling feature that radiates outwards from the master chef islands and defines each smaller dining zone.
Elsewhere, the design details and other features reflect the atmosphere of eating street food and Asian cuisine. Different types of traditional floor tiles, ironmongery details, furniture and traditional glass pendant lamps are used and mixed throughout the space in a non-traditional sense to create unique pockets of eating corners and spaces. The resultant of these is a tactile and ever-changing spatial experience.
Elsewhere, the design details and other features reflect the atmosphere of eating street food and Asian cuisine. Different types of traditional floor tiles, ironmongery details, furniture and traditional glass pendant lamps are used and mixed throughout the space in a non-traditional sense to create unique pockets of eating corners and spaces. The resultant of these is a tactile and ever-changing spatial experience.
LOCATION
Singapore
YEAR
Completion 2011
DISCIPLINE
INTERIOR
TYPOLOGY
SIZE (SQM)
2600
TEAM
Peter Sim, Tiah Nan Chyuan, Hong Weiming, Oh Wenxin
COLLABORATORS
Photographer: Jeremy San Tzer Ning





