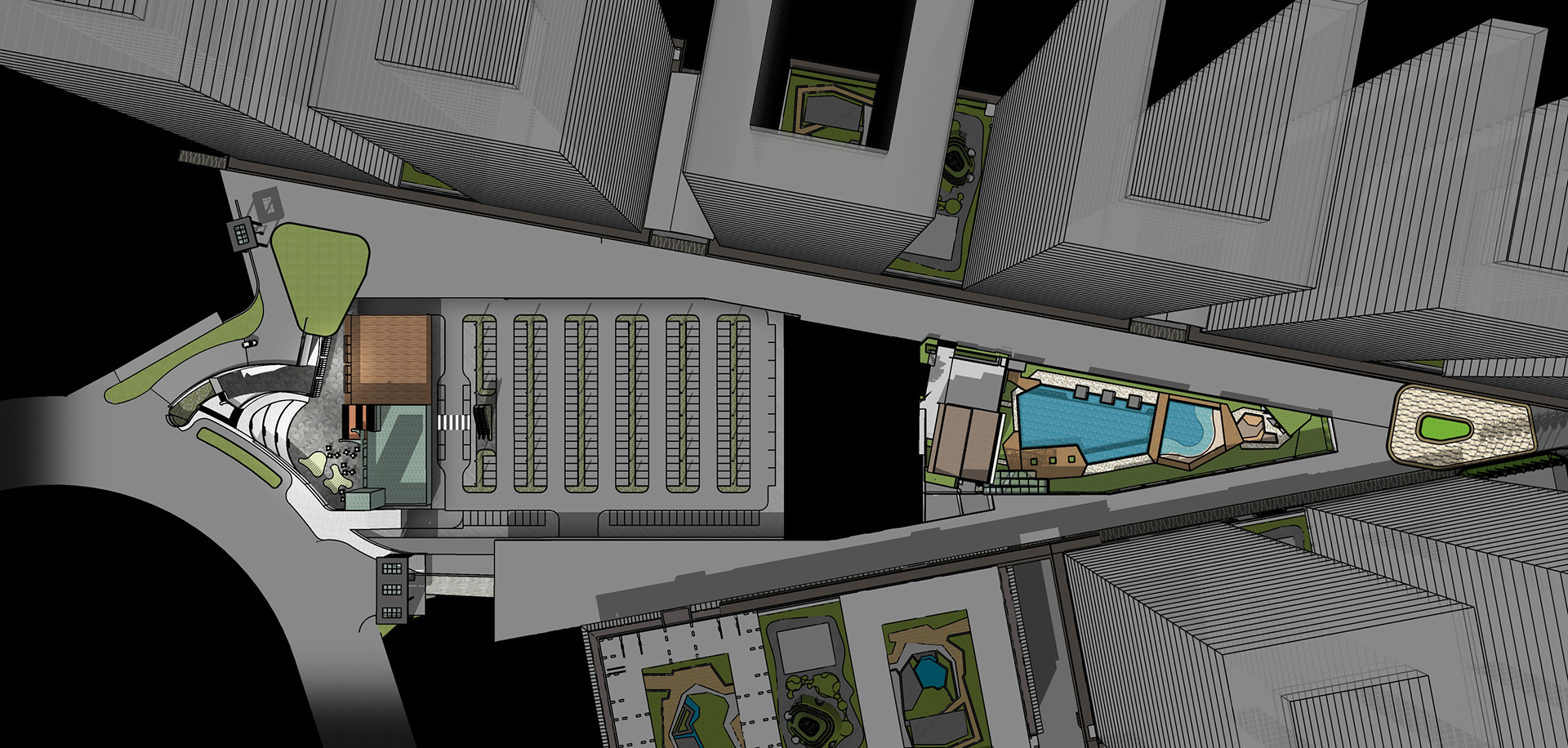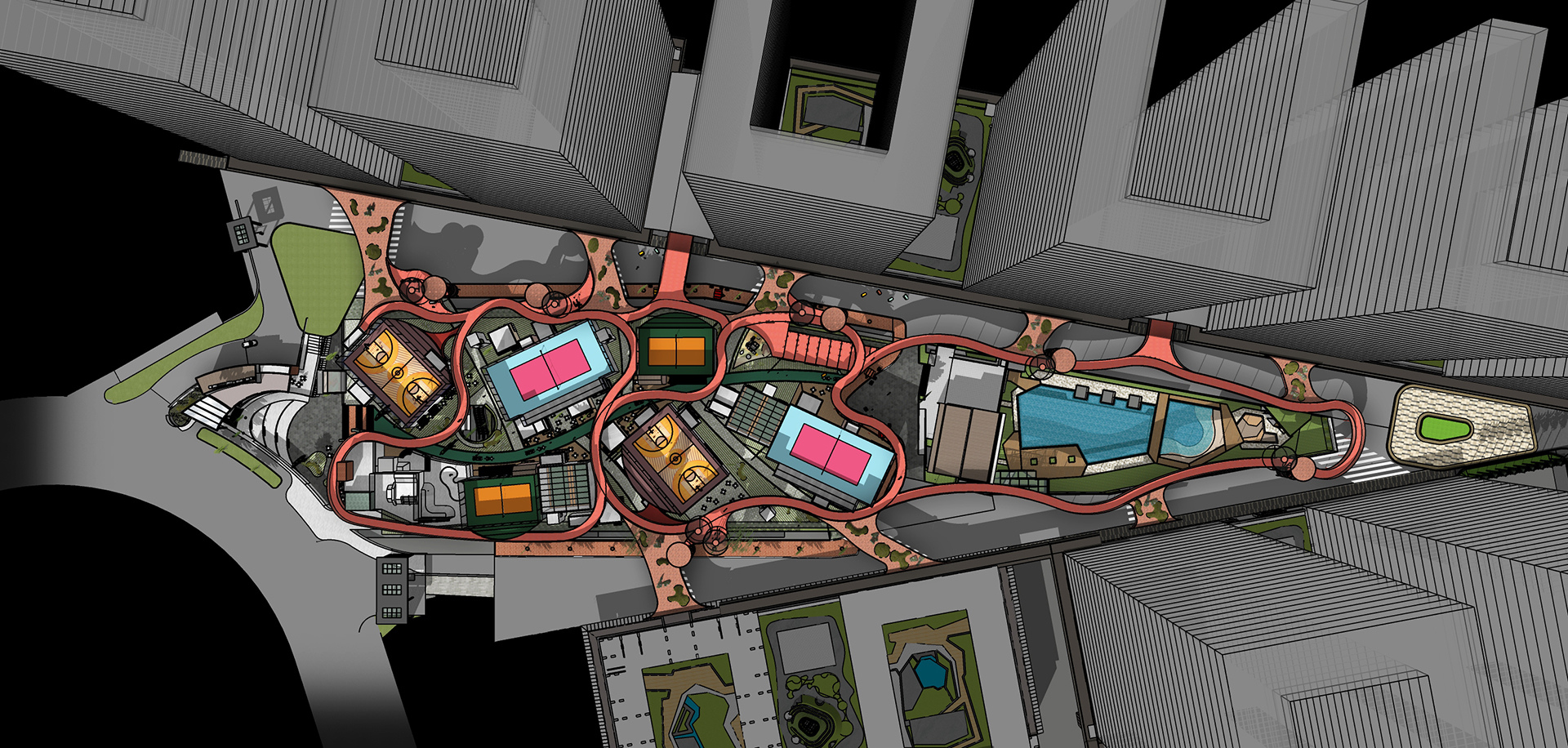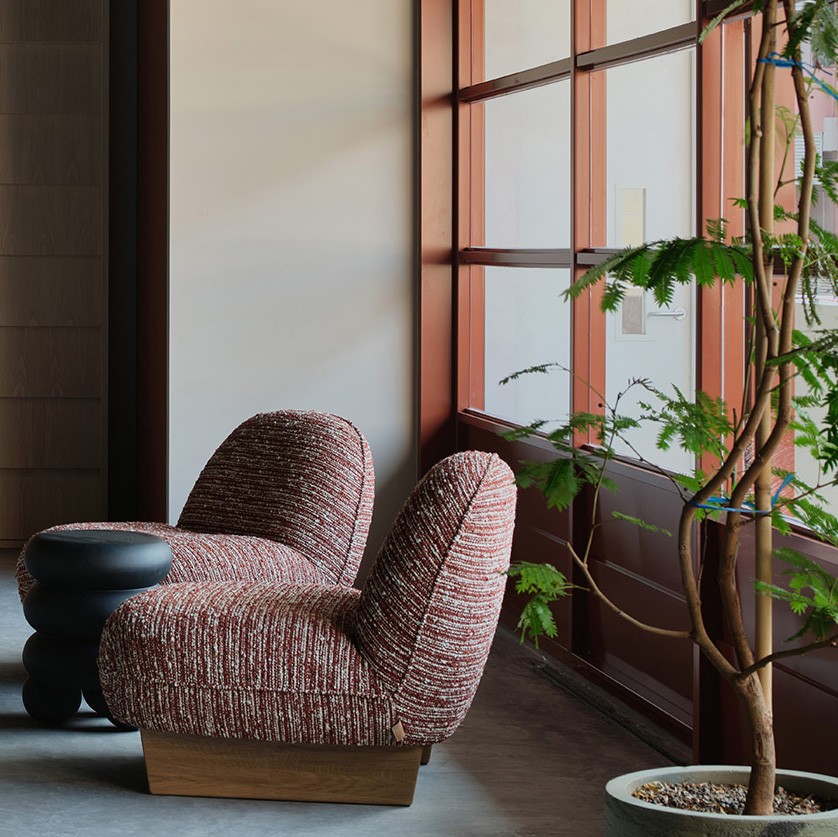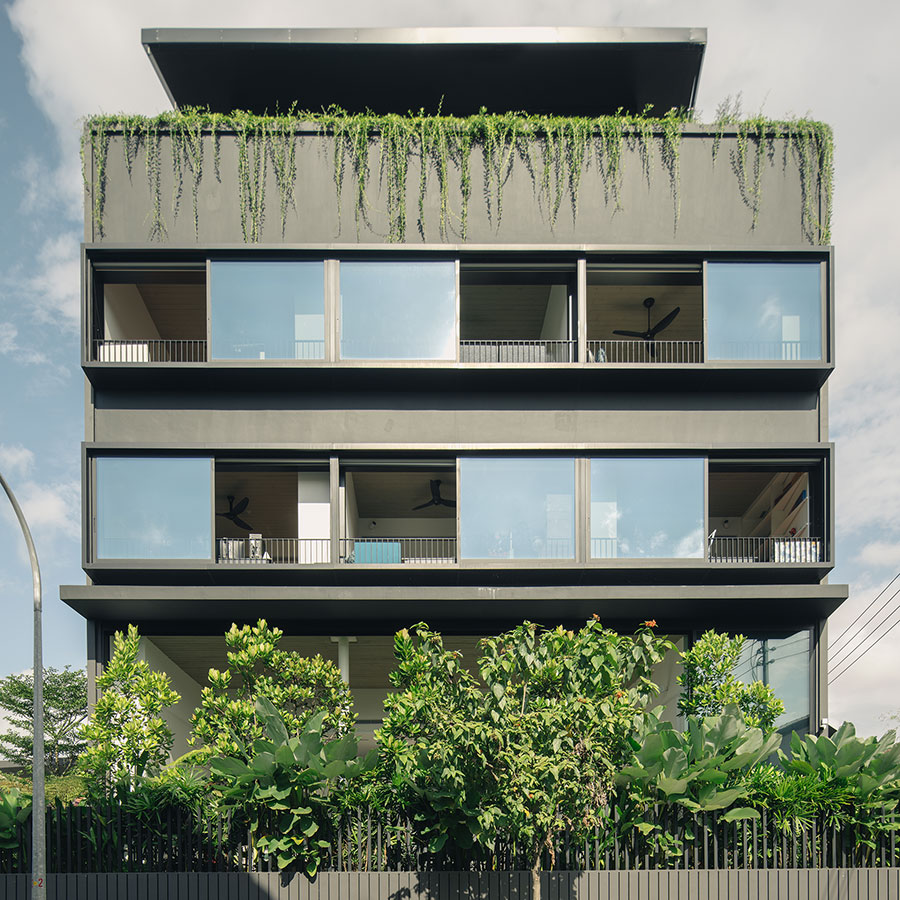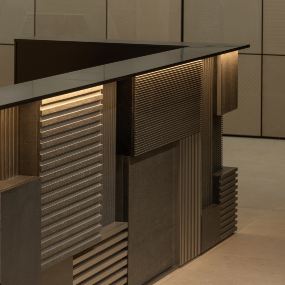Project T
Taking cues from spatial conditions that create vibrancy and energy within Japanese neighbourhoods, this mixed-use complex is a communal gathering space for residents of all ages, set within a dense high-rise residential estate.
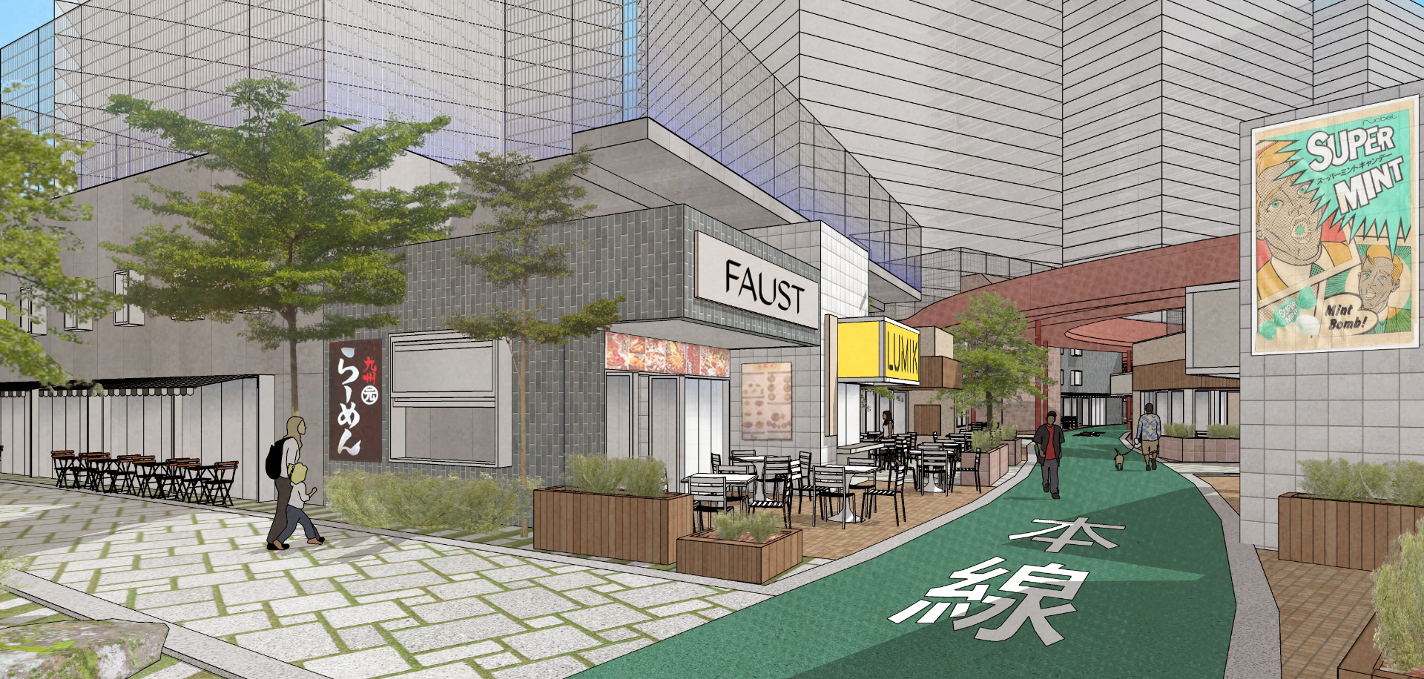

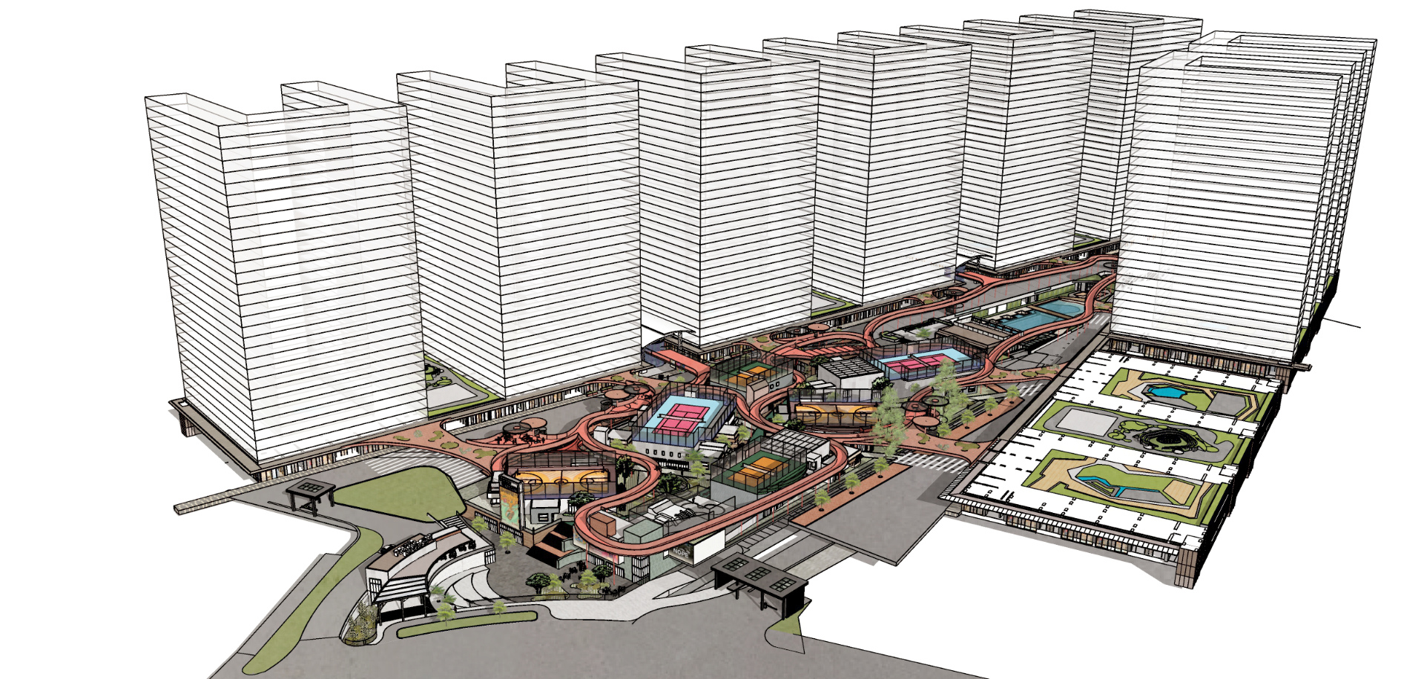
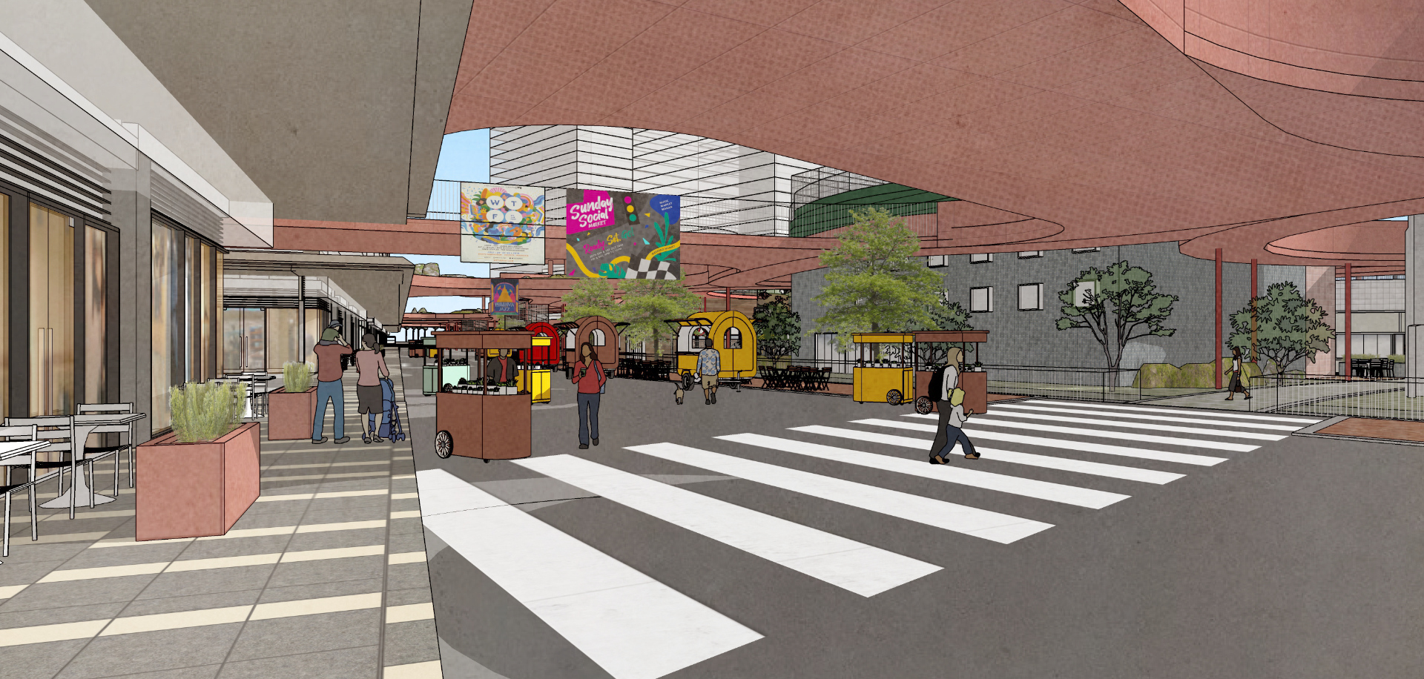
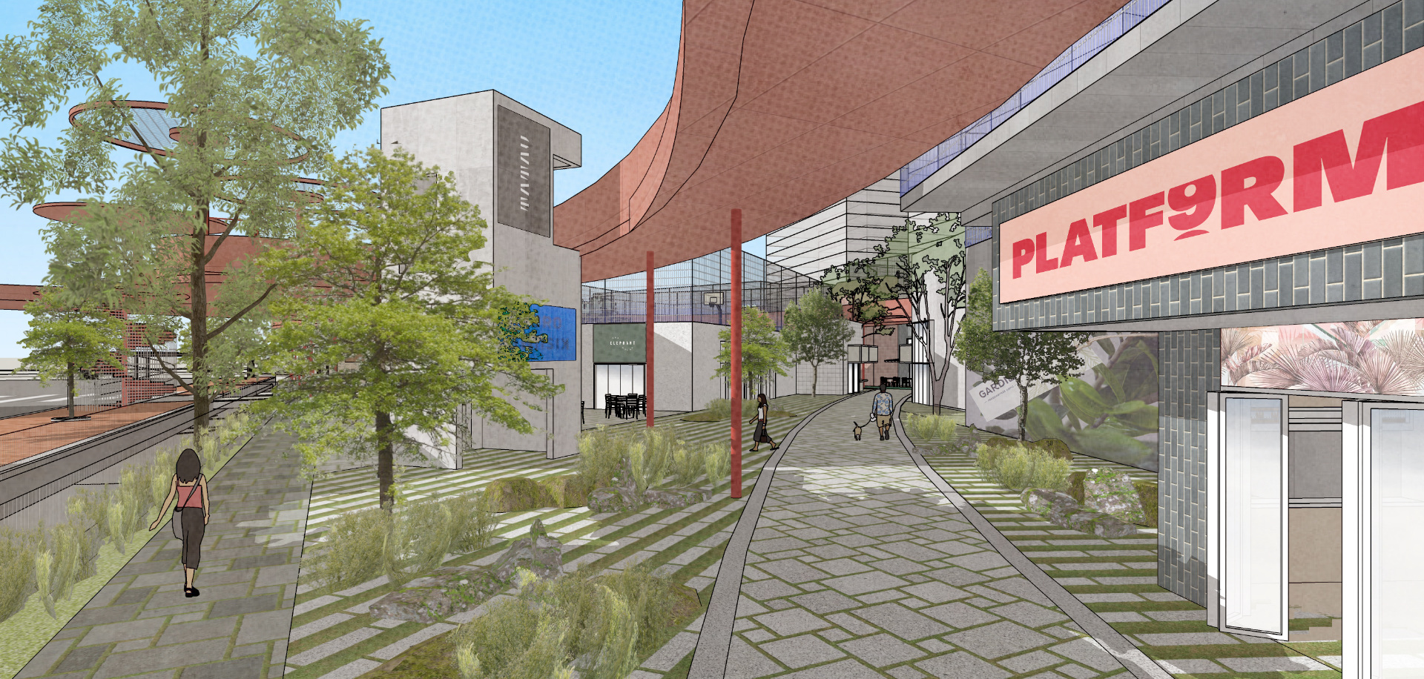
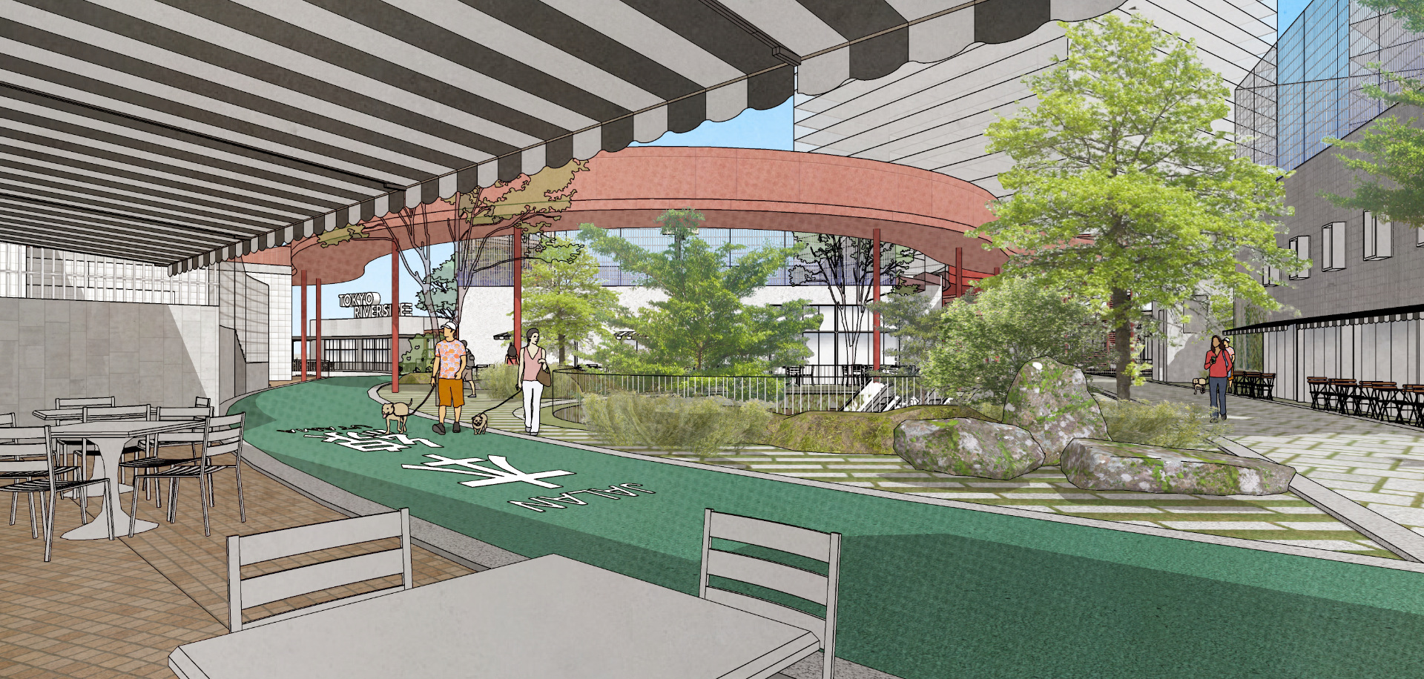
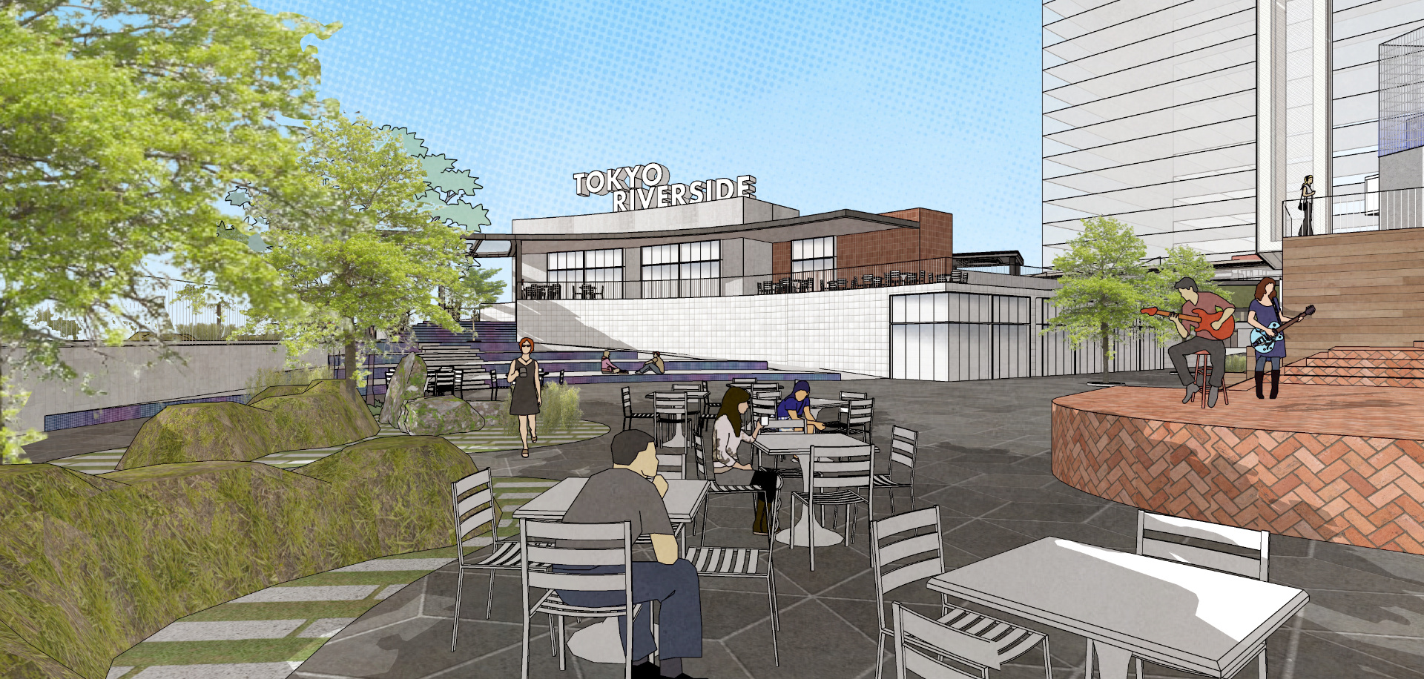
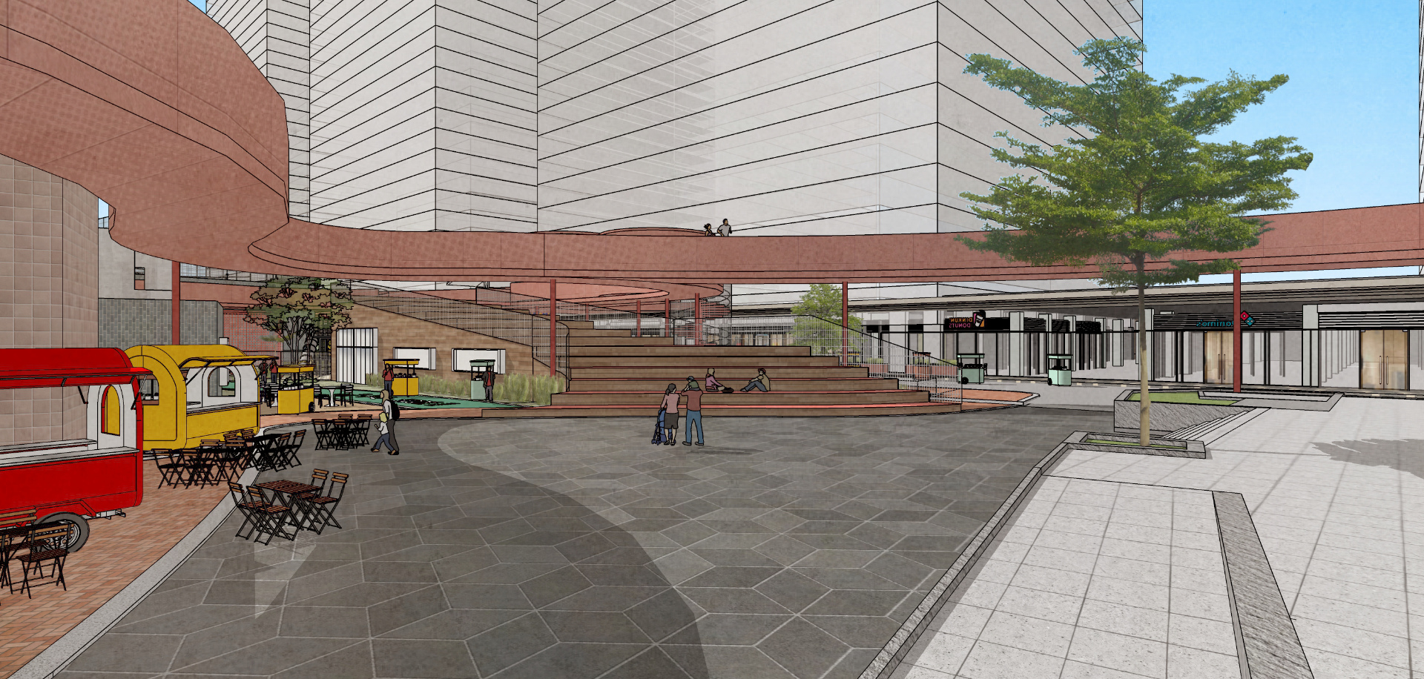
Project T is a mixed-use communal complex located within one of the primarily-residential neighbourhoods at the fringes. Close to a local university, and a commercial and leisure district thematised to resemble Amsterdam’s canal-facing districts, the residents of this estate are mostly young adults, including university students, and young professionals, and new families.
Surrounded by ten high-rise towers sitting above two separate podiums, Project T is an urban insertion into an already-built residential estate, and replaces the triangular-shaped void that the residential towers overlooked. Each residential tower - made up of mostly one and two bedroom apartments - is densely populated, resulting in a large and vibrant community of residents in the estate, who patronise its commercial spaces, and utilise the communal clubhouse and pool. Project T functions as an extension to these communal and public facilities, and also creates new circulatory connections between the various blocks.
A unique consideration to design around, is the Japanese theme that is employed as a wayfinding and marketing strategy for this residential estate. Apartment blocks are named after famous Tokyo districts, while Japanese-inspired graphics are found across the estate. Project T attempts to meaningfully apply this theme by investigating and applying certain characteristics unique to Tokyo’s urban condition. Atelier Bow-Wow’s Made in Tokyo was an integral part of this project’s research process, particularly in how it dissected the urban condition of banal and quotidian elements of Tokyo’s urbanscape.
Surrounded by ten high-rise towers sitting above two separate podiums, Project T is an urban insertion into an already-built residential estate, and replaces the triangular-shaped void that the residential towers overlooked. Each residential tower - made up of mostly one and two bedroom apartments - is densely populated, resulting in a large and vibrant community of residents in the estate, who patronise its commercial spaces, and utilise the communal clubhouse and pool. Project T functions as an extension to these communal and public facilities, and also creates new circulatory connections between the various blocks.
A unique consideration to design around, is the Japanese theme that is employed as a wayfinding and marketing strategy for this residential estate. Apartment blocks are named after famous Tokyo districts, while Japanese-inspired graphics are found across the estate. Project T attempts to meaningfully apply this theme by investigating and applying certain characteristics unique to Tokyo’s urban condition. Atelier Bow-Wow’s Made in Tokyo was an integral part of this project’s research process, particularly in how it dissected the urban condition of banal and quotidian elements of Tokyo’s urbanscape.
Drawing inspiration from the sectional and interlinked qualities of Tokyo’s varied neighbourhoods, Project T is zonally-parcelled through connective pathways that lead the estate’s residents from their blocks, towards a linear spine that runs the length of the site. These pathways are curved to create moments of discovery that also allow for them to establish shared nodes along Project T’s spine. These key nodes form communal plazas of varying scales - the entrance plaza, garden plaza, linear plaza, and stepped plaza. The entrance plaza doubles as the estate’s public front, and features a dramatic drop-off canopy, and a sunken event plaza, while the stepped plaza at the rear creates a smaller event space that is shared with the estate’s existing clubhouse. A finer-grain streetscape is established through the volumetric buildings that are scattered across the sub-divided site. Inspired by the opportunistic urbanism of Tokyo, these spatial volumes are scaled to accommodate caged rooftop sporting courts - these are further manipulated at the street level, and finished in materials typical of everyday Japanese buildings, to create variety and interest. A boldly-coloured sinuous running track runs overhead, linking these rooftop courts together, while providing another programmatic layer for residents, and moments of shade for those strolling below.
LOCATION
-
YEAR
CONCEPT DESIGN, 2022
DISCIPLINE
ARCHITECTURAL CONCEPT
TYPOLOGY
OFFICE/CO-WORK, RETAIL/COMMERCIAL, PUBLIC SPACE & PRECINCT
SIZE (SQM)
19,700 SQM
TEAM
TIAH NAN CHYUAN, SEAN POON
