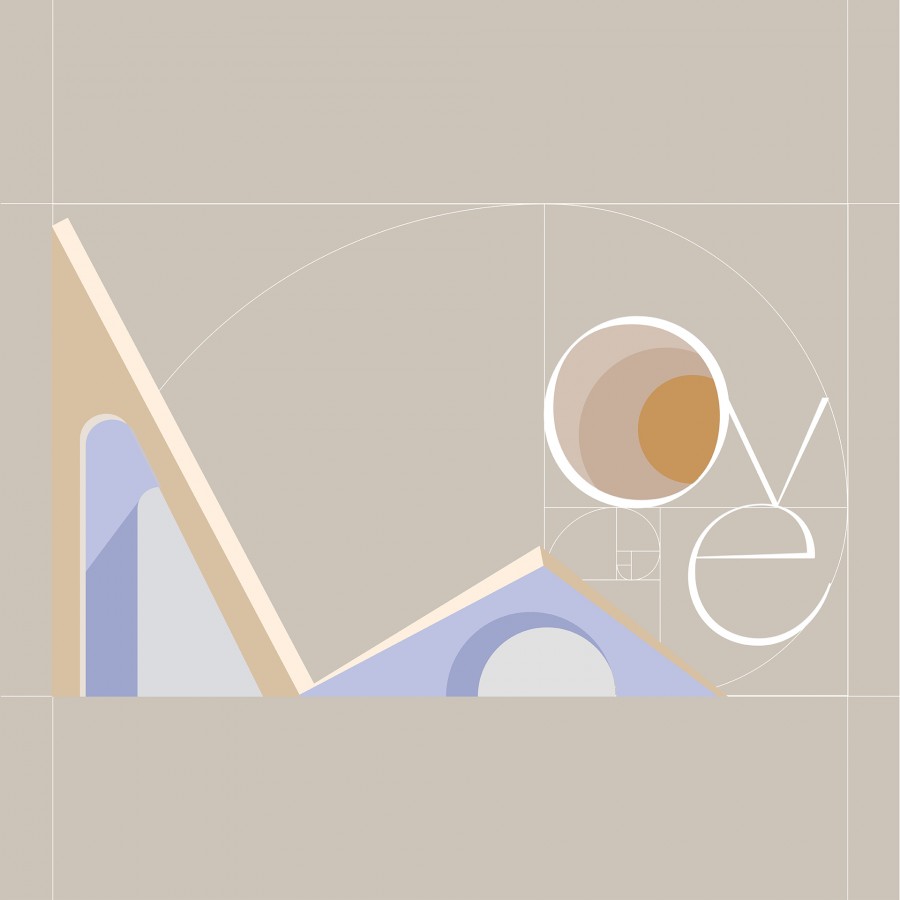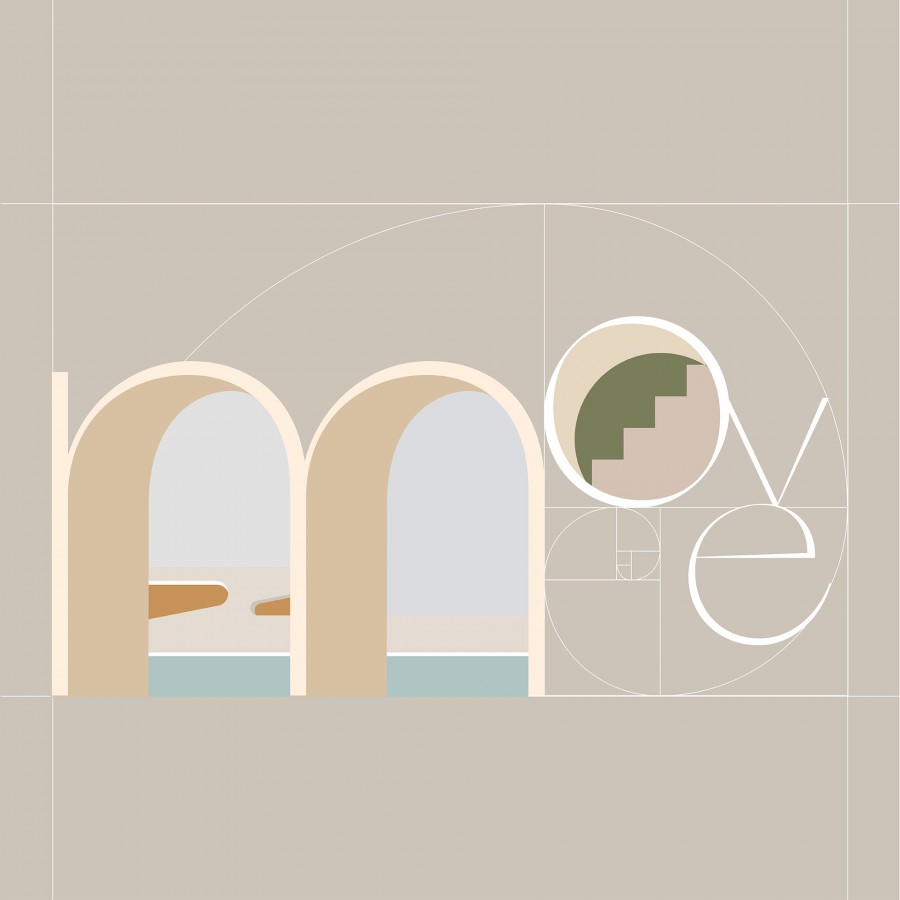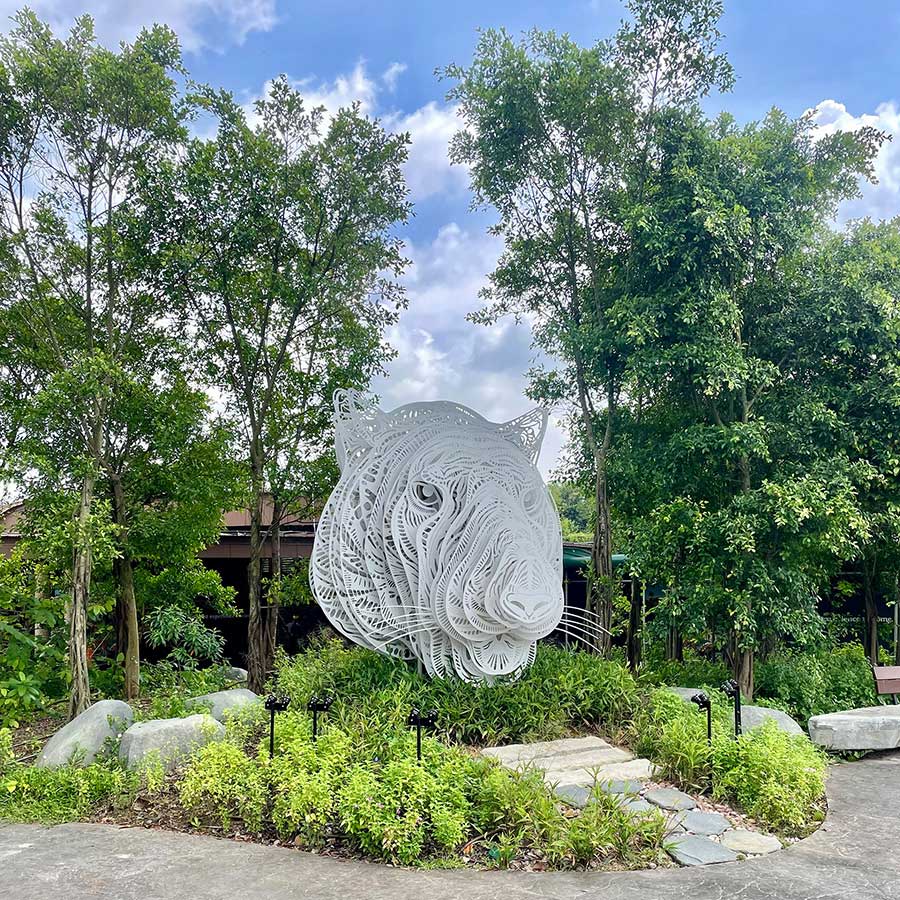Project S
Located on a brand-new island, Project S is an all-day lifestyle quarter where new Jakarta comes to play, feast, create, socialise, and show the world a good time.
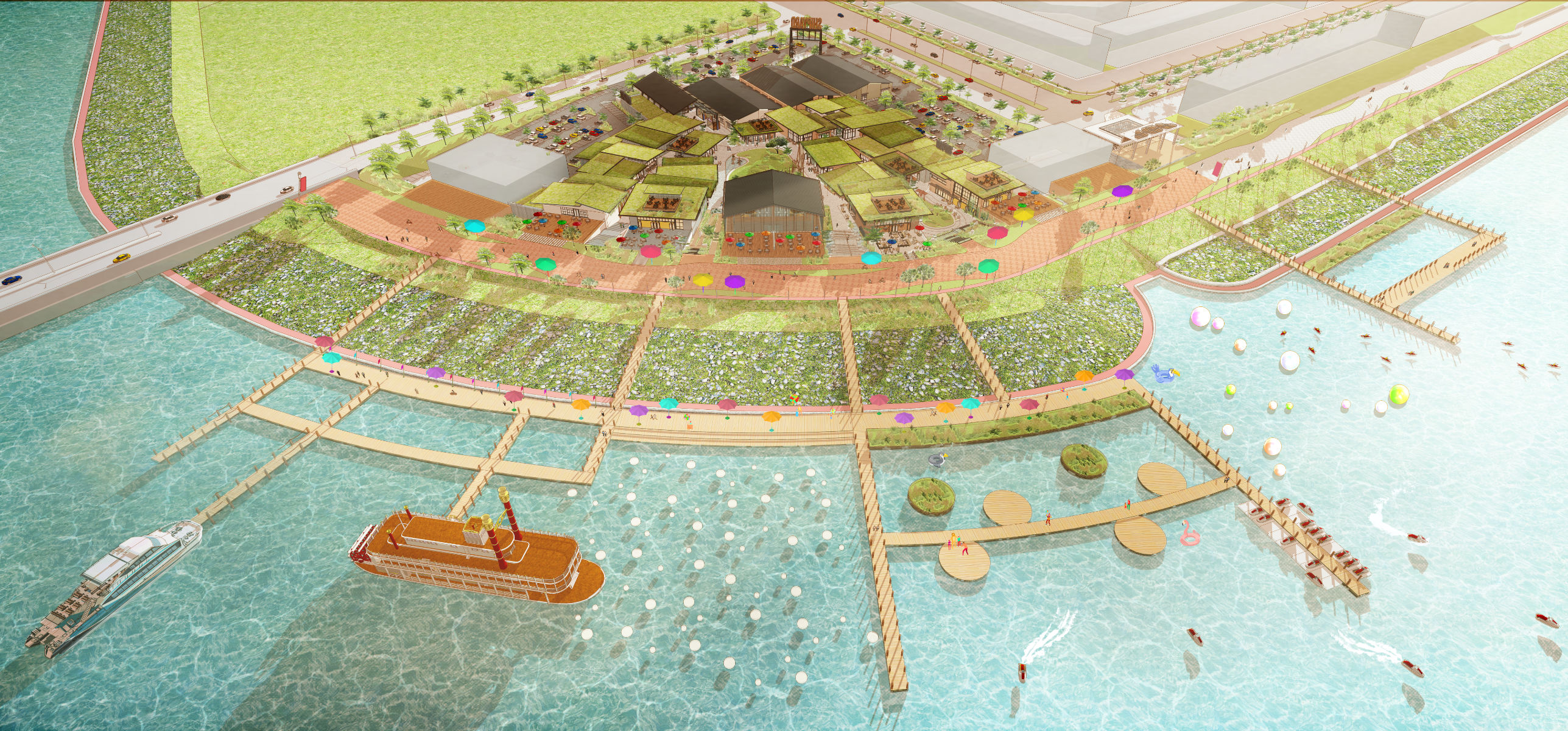

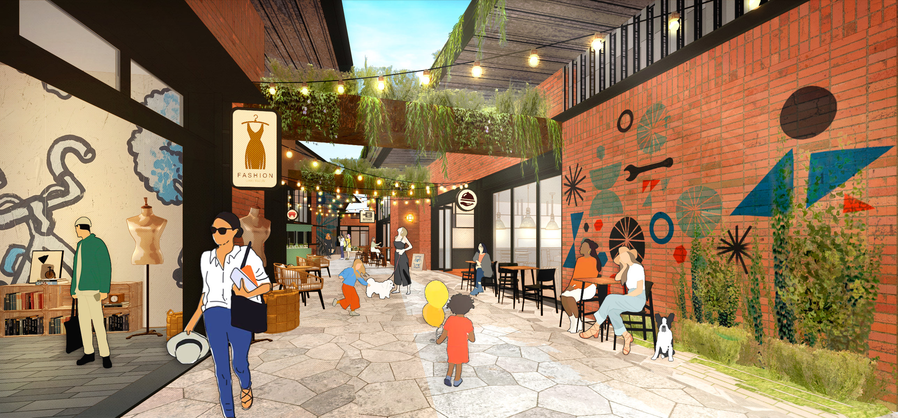
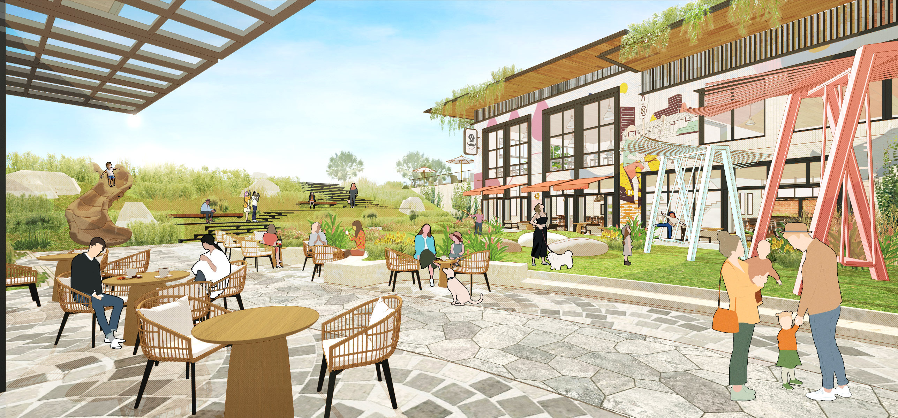
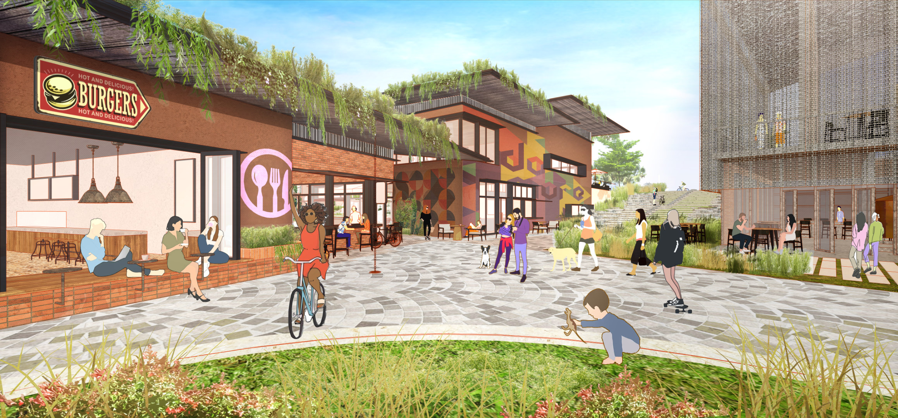
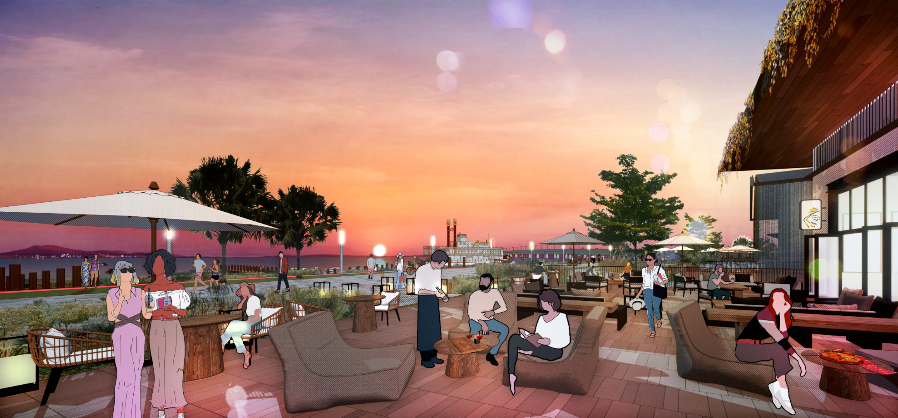
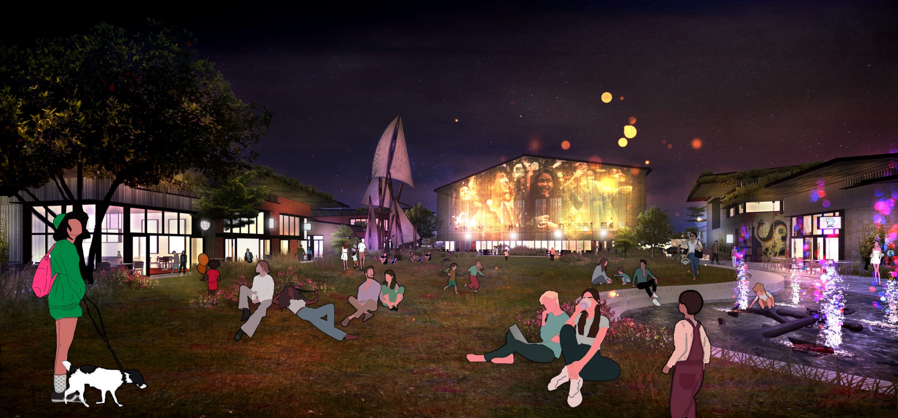
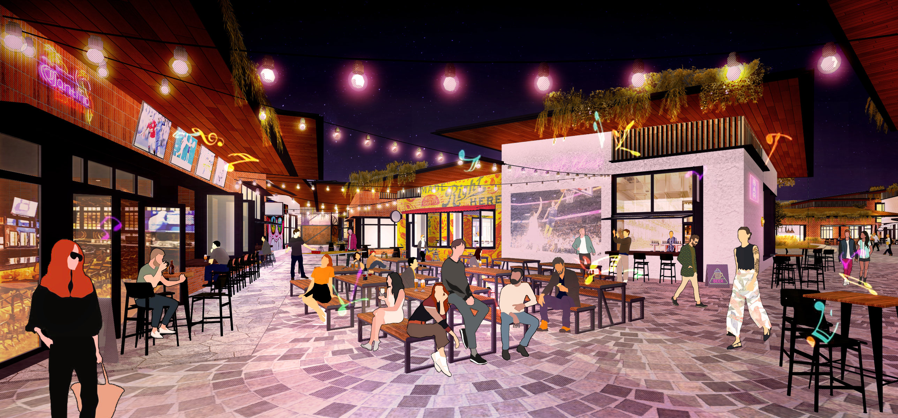
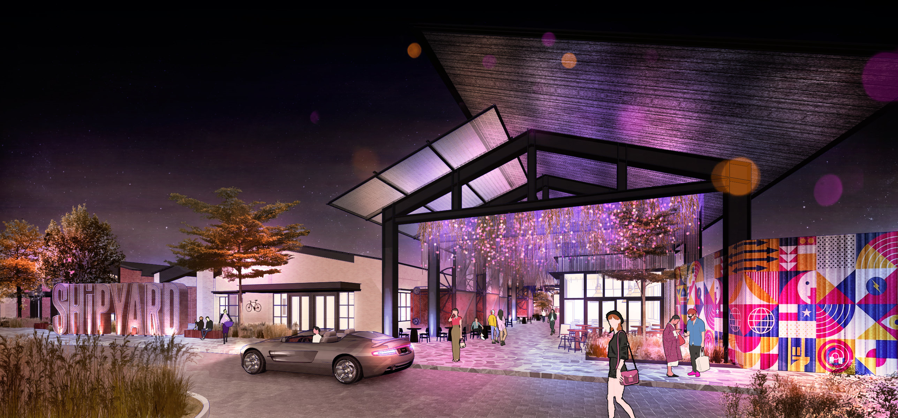
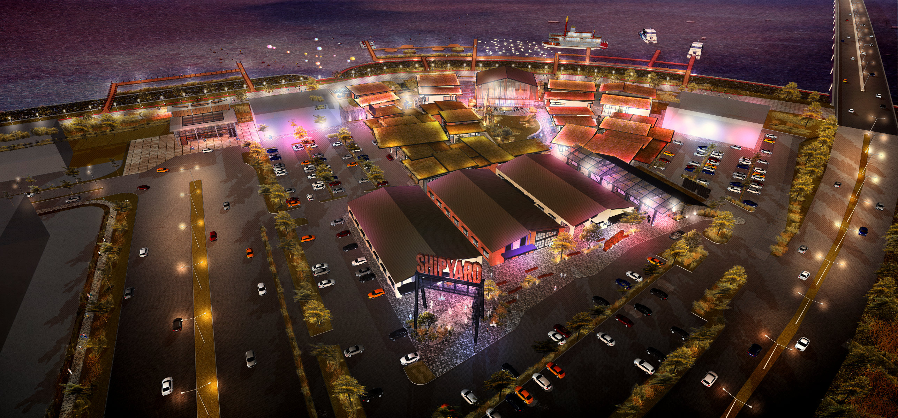
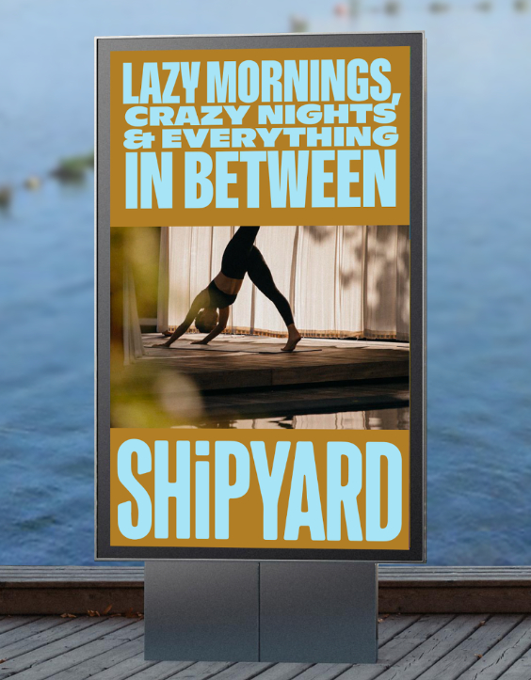
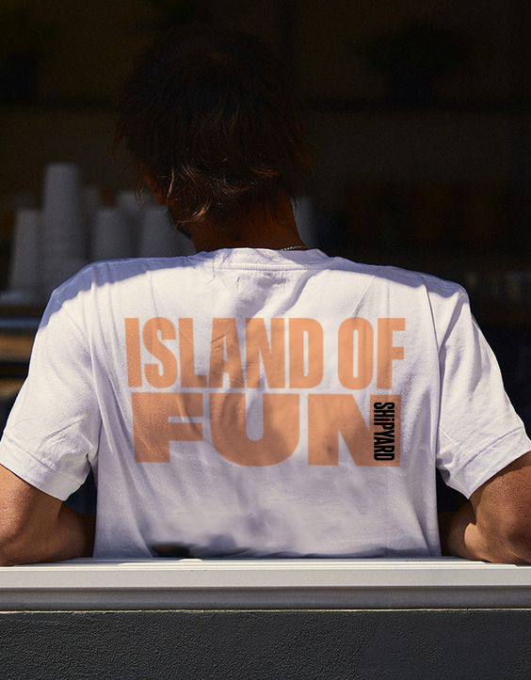
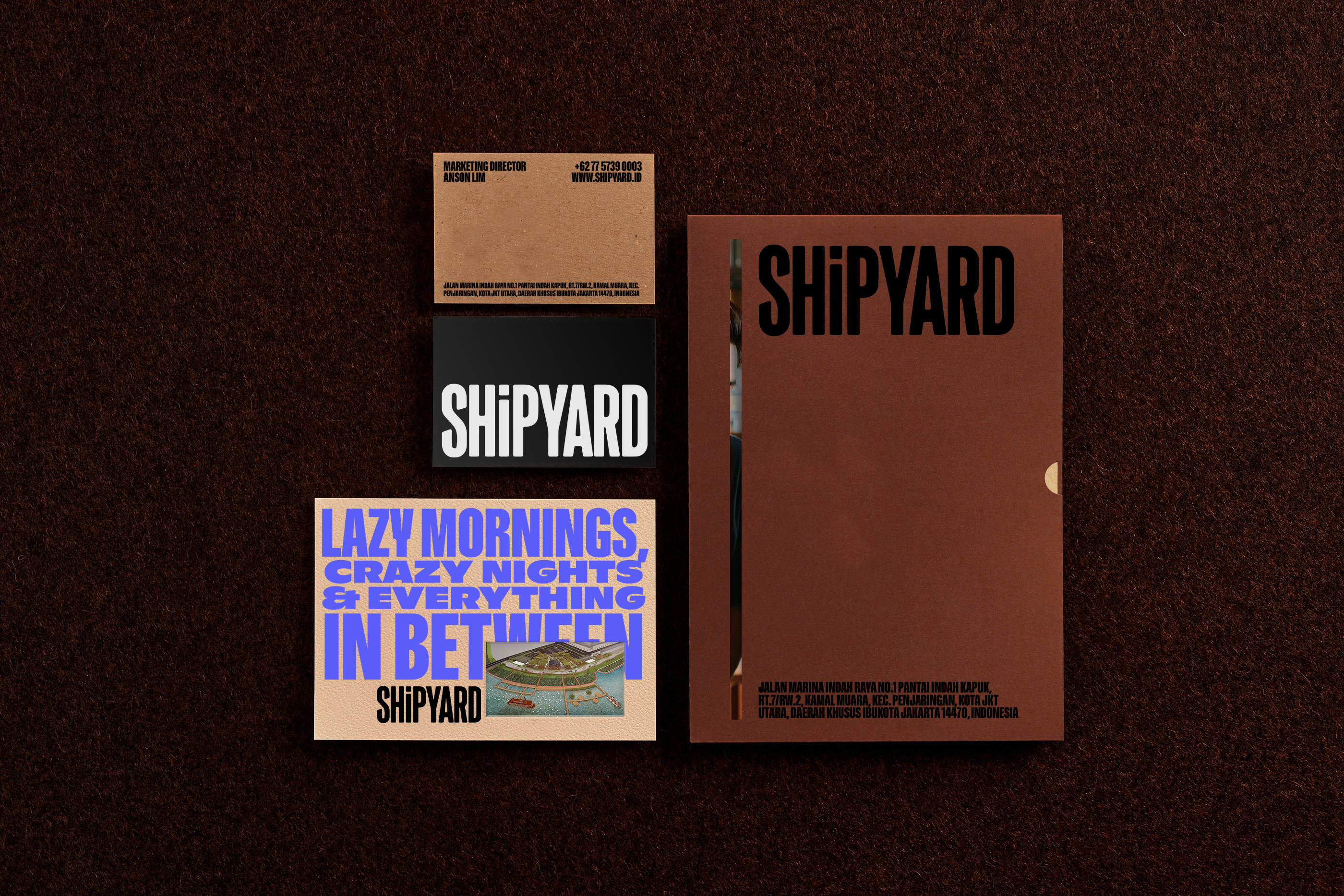
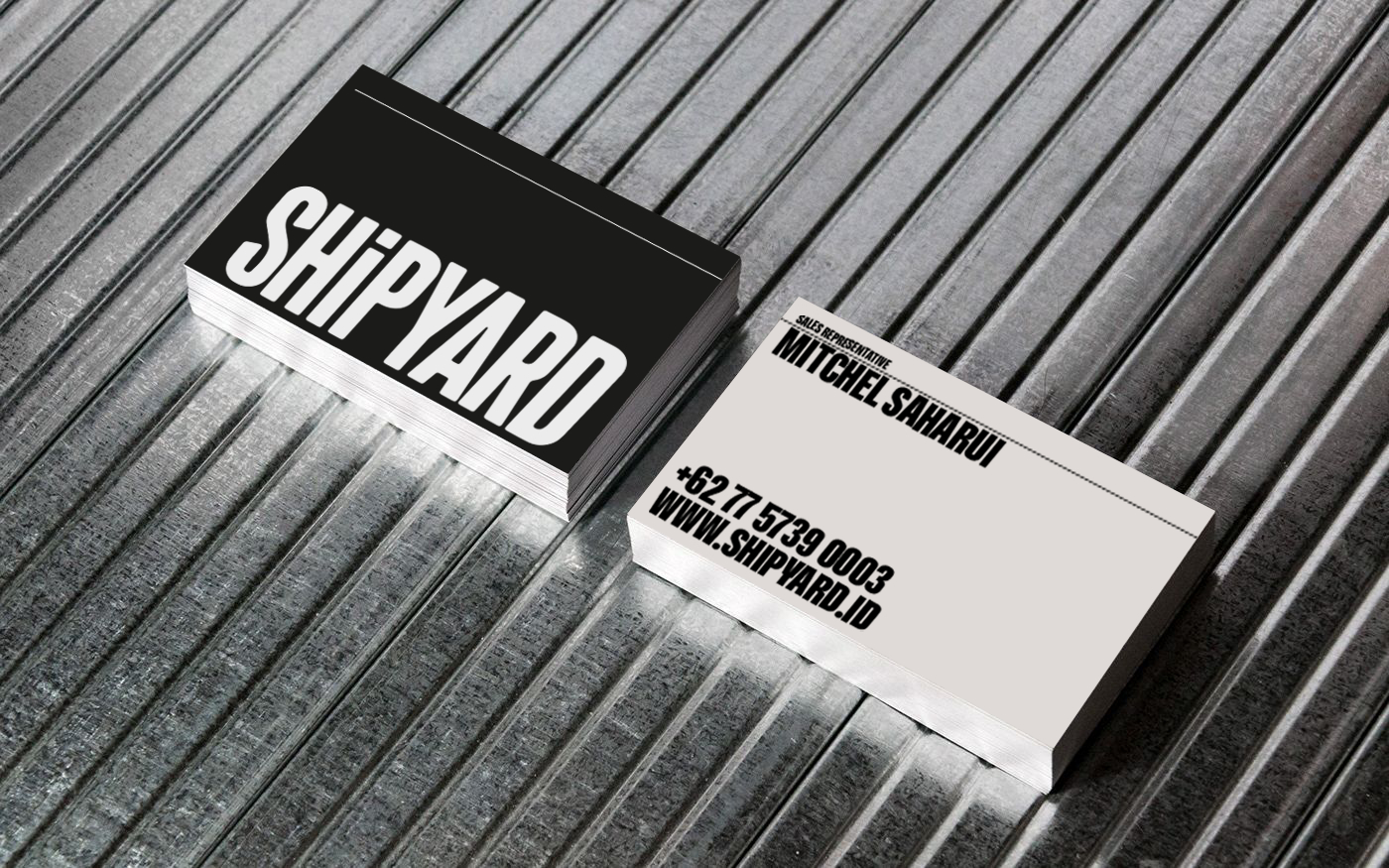
Project S is a low-density lifestyle hub in West Jakarta, located on Ebony Island, one of two newly-reclaimed islands within Jakarta Bay which are part of a masterplan to create a “new Jakarta”. Separated from a local port and village by a waterway, the commercial district’s name and thematic identity draws inspiration from its locality. Project S is adjacent to a bridge that connects the island to mainland Jakarta, and serves as both the island’s arrival touchpoint, and as a departure node to other surrounding islands in the bay.
The site is defined by a curved elevated levee and two inland boulevards, presently popular with recreational cycling communities, who traverse its waterfront edges and patronise shops within three existing pitched-roof buildings. Project S’s fan-shaped form implicitly directs attention towards the waterfront; four distinct zones—the Soho, the Garden, the Courtyard, and the Waterfront—are defined by pathways that lead visitors towards the straits between the new island and mainland Jakarta. Interconnected radial pathways between these four areas create a more intricate urban pattern, offering diverse spatial experiences that encourage walking and exploration. Acknowledging the car-centric lifestyle of Jakarta, these four zones are also bookended by parking provision, setting up infrastructure for Project S to become a destination district for the greater Jakarta area.
Architecturally, the site is unified through a carpet of overlapping roofs, covered with hardy landscaping and cascading plants. These lightweight metal roofs allude to the vernacular forms of nearby coastal settlements, as well as the industrial materiality of shipyards. Collectively, they create a network of comfortable, shaded spaces and pathways across the site, allowing for all-day programming. Below this spread of roofs, each zone adopts distinctive architectural expressions.
The site is defined by a curved elevated levee and two inland boulevards, presently popular with recreational cycling communities, who traverse its waterfront edges and patronise shops within three existing pitched-roof buildings. Project S’s fan-shaped form implicitly directs attention towards the waterfront; four distinct zones—the Soho, the Garden, the Courtyard, and the Waterfront—are defined by pathways that lead visitors towards the straits between the new island and mainland Jakarta. Interconnected radial pathways between these four areas create a more intricate urban pattern, offering diverse spatial experiences that encourage walking and exploration. Acknowledging the car-centric lifestyle of Jakarta, these four zones are also bookended by parking provision, setting up infrastructure for Project S to become a destination district for the greater Jakarta area.
Architecturally, the site is unified through a carpet of overlapping roofs, covered with hardy landscaping and cascading plants. These lightweight metal roofs allude to the vernacular forms of nearby coastal settlements, as well as the industrial materiality of shipyards. Collectively, they create a network of comfortable, shaded spaces and pathways across the site, allowing for all-day programming. Below this spread of roofs, each zone adopts distinctive architectural expressions.
Located at the district’s entrance, the Soho adopts the language of stacked shipping containers. Constructed in a pared-back language of frames and infill panels, colourful volumes of varying materials and proportions create dramatic yet customisable spaces for tenants. In contrast, the Courtyard employs a sober palette of brick and stucco. Here, smaller buildings are agglomerated around an intimate central square, evoking the atmosphere of a gated industrial compound that comes to life at night in revelry. These two zones overlook the Garden, an open lawn surrounded by landscaping and water features. Designed to suggest a sense of old and new coming together, the Waterfront is a linear stretch of five buildings that reinterpret the pitched-roof massing of dockside warehouses, suggesting the adaptive reuse of older structures through a seemingly organic mix of sleek and industrial additions. The central building features a mesh facade that transforms into a projection surface at night, further enlivening the district's central lawn.
The consideration of Project S also extends to its positioning and brand concept. Seeking to express the groundbreaking, pioneering spirit of the place and its users, the brand story starts with a set of cheeky Island Rules - some of which include “BREAK ALL RULES”, and “ENTER AT YOUR OWN ENJOYMENT”. The brand’s visual identity hinges on a dynamic animated wordmark, reflecting the district’s architecture, and alludes to its aspirations towards an edgy identity, while also representing the broad range of entertainment and lifestyle options available within Project S.
The consideration of Project S also extends to its positioning and brand concept. Seeking to express the groundbreaking, pioneering spirit of the place and its users, the brand story starts with a set of cheeky Island Rules - some of which include “BREAK ALL RULES”, and “ENTER AT YOUR OWN ENJOYMENT”. The brand’s visual identity hinges on a dynamic animated wordmark, reflecting the district’s architecture, and alludes to its aspirations towards an edgy identity, while also representing the broad range of entertainment and lifestyle options available within Project S.
LOCATION
JAKARTA, INDONESIA
YEAR
CONCEPT DESIGN, 2022
DISCIPLINE
BRANDING & ARCHITECTURAL CONCEPT
TYPOLOGY
RESTAURANT/BAR, RETAIL/COMMERCIAL, PUBLIC SPACE & PRECINCT
SIZE (SQM)
29,360 SQM
TEAM
TIAH NAN CHYUAN, ELWIN CHAN, SEAN POON, JUNG SOO MIN, REBEKAH LEE








