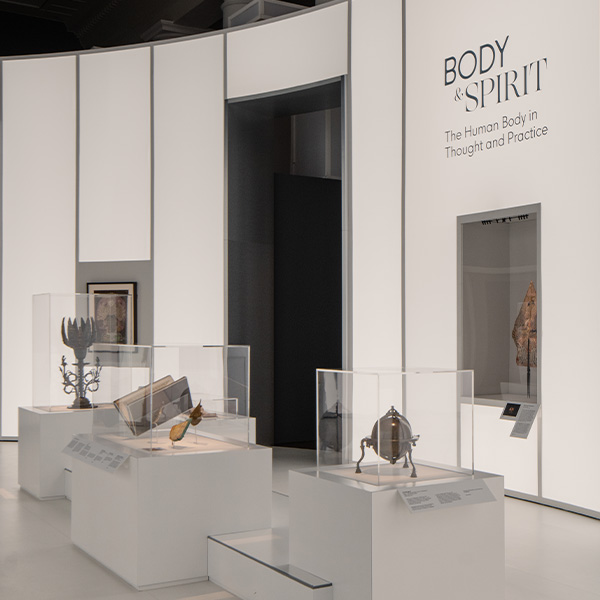Project O
Drawing inspiration from the sun-swept terraced architectural forms of the Mediterranean, Project O is a riverside residential and mixed-use complex conceived for modern living.

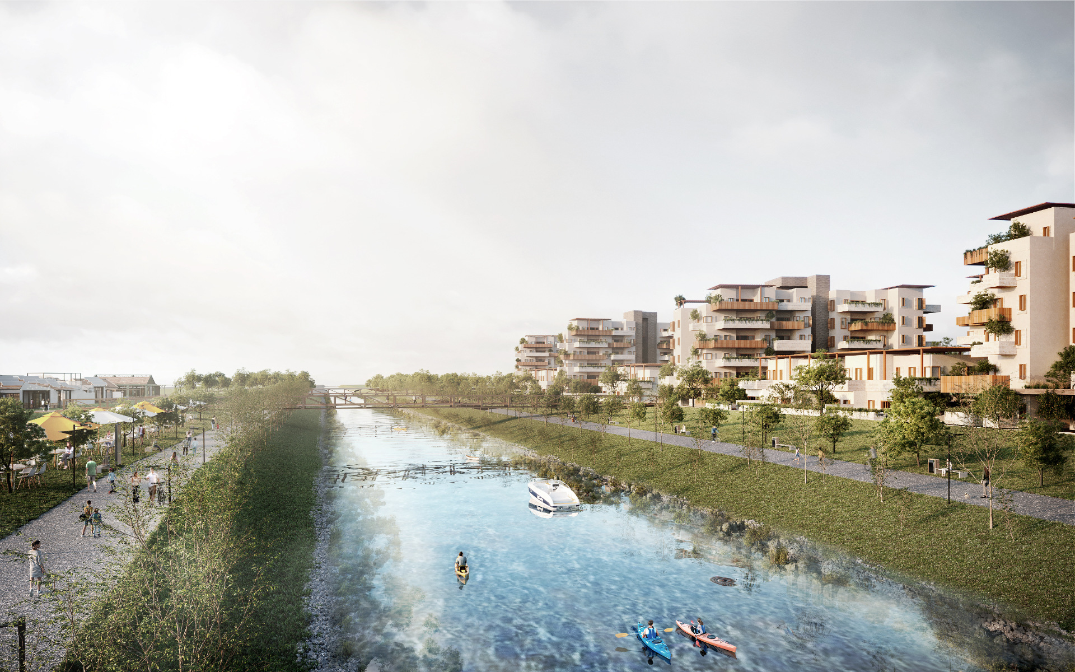
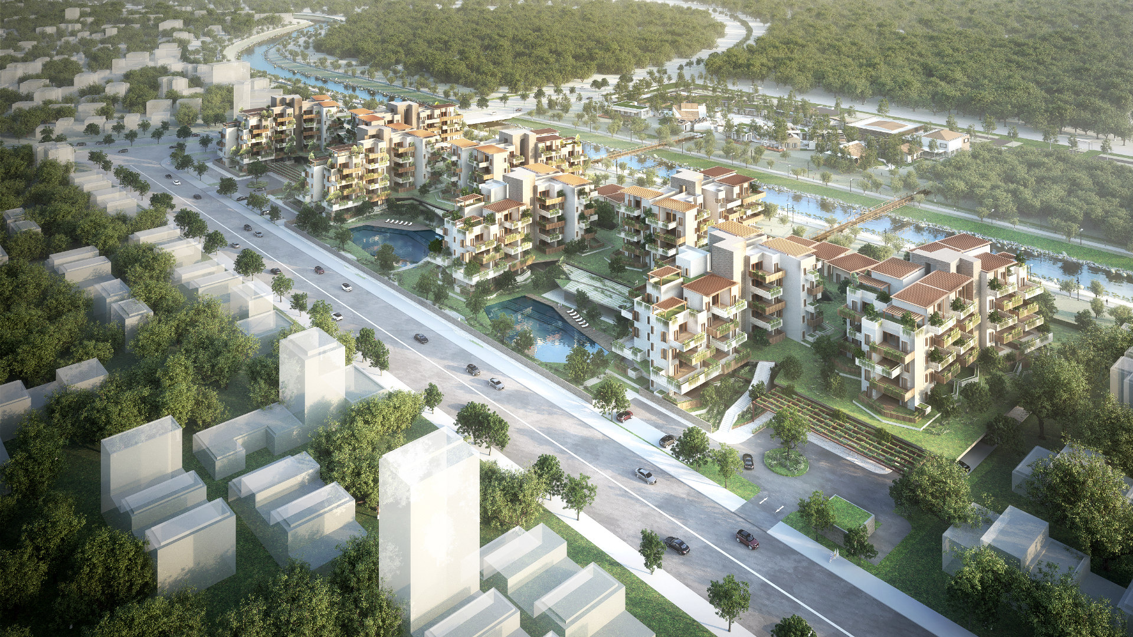

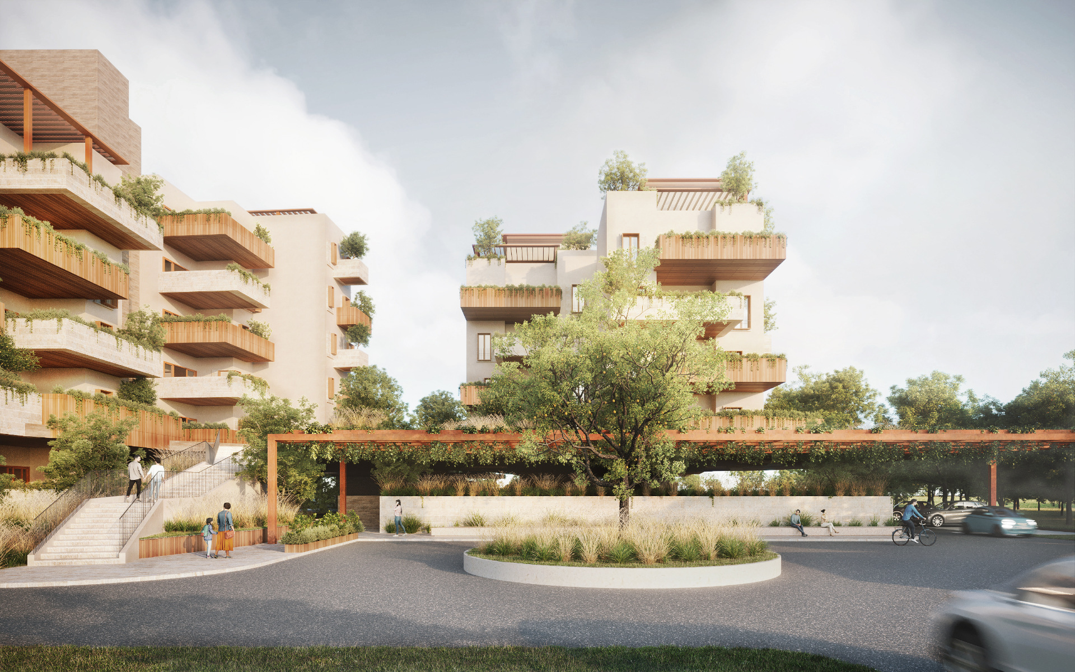
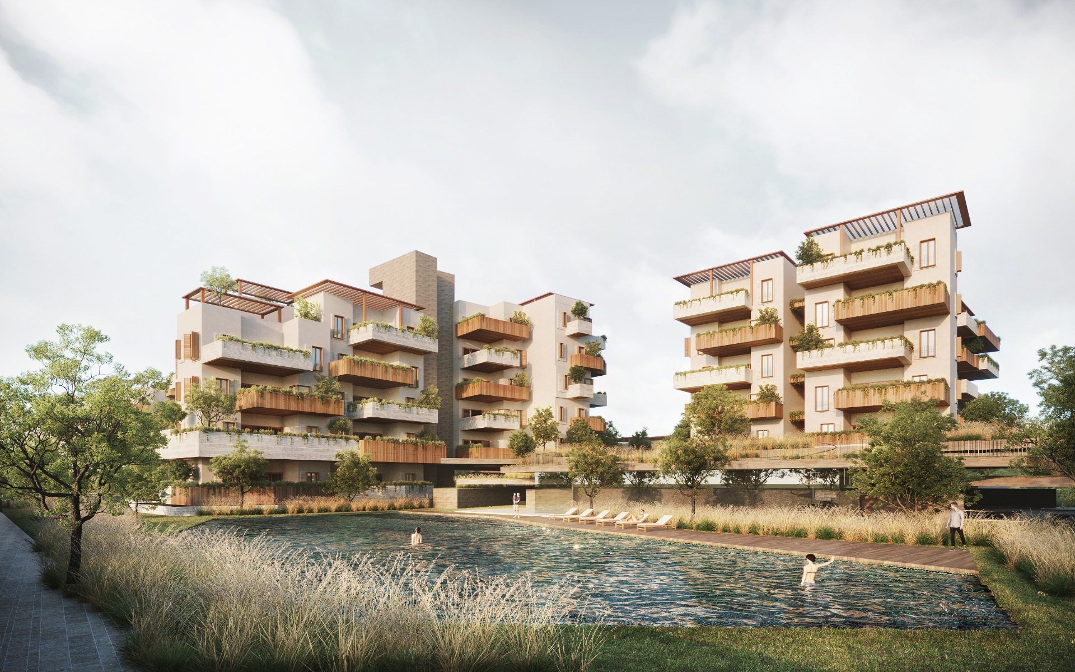

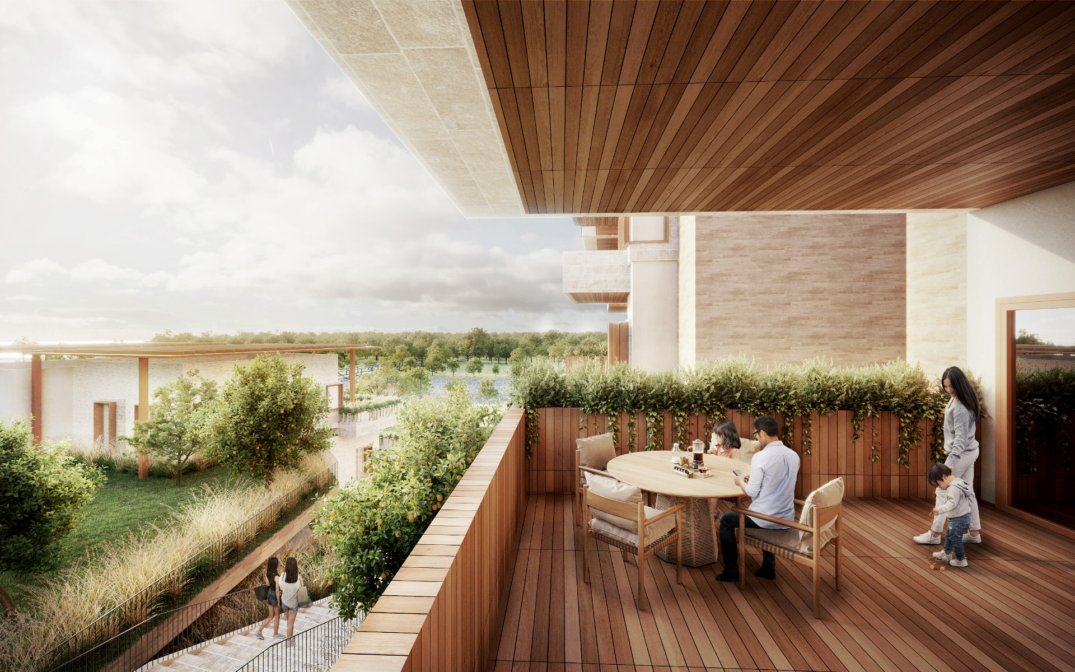
Developed as a brand extension of a nearby lifestyle quarter, Project O is a mid-rise residential estate located at the heart of an up-and-coming lifestyle district. Situated along a lushly-planted green and blue belt, Project O is designed to house a community seeking a relaxed way of living; a respite from the dense urbanism of the city.
The site is linear and narrow, and two sides face the district’s boulevards - one of the site’s short sides faces a busy thoroughfare. The other long aspect has desirable waterfront views, and features a bridge along its middle, that connects to the lifestyle quarter across a waterway. This connection also implies the need for a thoroughfare that connects the waterfront to the site’s frontage, and effectively divides the site into two. A significant portion of the site’s ground plan is used to provide vehicular access and ample parking, given a prevalent car-centric lifestyle. These key considerations informed this project’s massing, formal design strategies, and unit layout distribution.
Thematically, Project O is inspired by the atmosphere and spatial conditions of Mediterranean hillside towns, and adopts a terraced massing that consists of eight blocks sitting above a continuous single-storey podium. Covering most of the ground floor, a podium conceals parking, commercial units, communal amenities, and back-of-house spaces, and is designed to resemble rock stratas, through bands of stone cladding and pockets of planters. Above this layer, apartment blocks are finished in beige stucco, with brick and stone accent cladding; these blocks alternatingly extend towards the waterfront to maximise the number of units that have desirable views and parcel the podium’s expansive rooftop into landscaped communal courtyards.
The site is linear and narrow, and two sides face the district’s boulevards - one of the site’s short sides faces a busy thoroughfare. The other long aspect has desirable waterfront views, and features a bridge along its middle, that connects to the lifestyle quarter across a waterway. This connection also implies the need for a thoroughfare that connects the waterfront to the site’s frontage, and effectively divides the site into two. A significant portion of the site’s ground plan is used to provide vehicular access and ample parking, given a prevalent car-centric lifestyle. These key considerations informed this project’s massing, formal design strategies, and unit layout distribution.
Thematically, Project O is inspired by the atmosphere and spatial conditions of Mediterranean hillside towns, and adopts a terraced massing that consists of eight blocks sitting above a continuous single-storey podium. Covering most of the ground floor, a podium conceals parking, commercial units, communal amenities, and back-of-house spaces, and is designed to resemble rock stratas, through bands of stone cladding and pockets of planters. Above this layer, apartment blocks are finished in beige stucco, with brick and stone accent cladding; these blocks alternatingly extend towards the waterfront to maximise the number of units that have desirable views and parcel the podium’s expansive rooftop into landscaped communal courtyards.
The podium’s waterfront edge is also lined with clusters of two-storey townhouses; gaps between apartment blocks and these townhouses are opportunistically filled with meandering staircases and tiered landscaping that connect the ground plane to the communal courtyards, creating conditions reminiscent of hillside settlements. Facades feature staggered balconies that vary between wood and stone finishes, that are interspersed with planters and facade greenery, and corten pergolas selectively feature on rooftops. Together, these layered elements create visual appeal that alludes to a Mediterranean-inspired atmosphere.
Internally, Project O’s apartment units are designed to be space-efficient and accommodating, and draw from FARMACY's research on post-pandemic living and ongoing internal research on flexible and hyphen spaces. All apartments feature an entrance vestibule - conveniently connected to a bathroom or powder - that establishes a designated zone to clean up after returning from outside. This space also doubles as a service area, with washing and drying facilities concealed within. All units also feature generously proportioned balconies - a patch of garden in the sky - that provide flexible and customizable space for residents. Dining, kitchen, and circulation spaces are subsumed into this well-shaded semi-outdoor space, freeing up interior space. This layered approach to space planning ensures all unit types feel relatively spacious, while also creating animated bands of spaces along the development’s facades, to evoke the convivial atmosphere often experienced within Mediterranean hillside towns.
Internally, Project O’s apartment units are designed to be space-efficient and accommodating, and draw from FARMACY's research on post-pandemic living and ongoing internal research on flexible and hyphen spaces. All apartments feature an entrance vestibule - conveniently connected to a bathroom or powder - that establishes a designated zone to clean up after returning from outside. This space also doubles as a service area, with washing and drying facilities concealed within. All units also feature generously proportioned balconies - a patch of garden in the sky - that provide flexible and customizable space for residents. Dining, kitchen, and circulation spaces are subsumed into this well-shaded semi-outdoor space, freeing up interior space. This layered approach to space planning ensures all unit types feel relatively spacious, while also creating animated bands of spaces along the development’s facades, to evoke the convivial atmosphere often experienced within Mediterranean hillside towns.
LOCATION
-
YEAR
CONCEPT DESIGN, 2022
DISCIPLINE
ARCHITECTURAL CONCEPT
TYPOLOGY
HOUSE/HOUSING & RETAIL/COMMERCIAL
SIZE (SQM)
29,500 SQM
TEAM
TIAH NAN CHYUAN, TAN QIAN ROU, JUNG SOO MIN, SEAN POON



