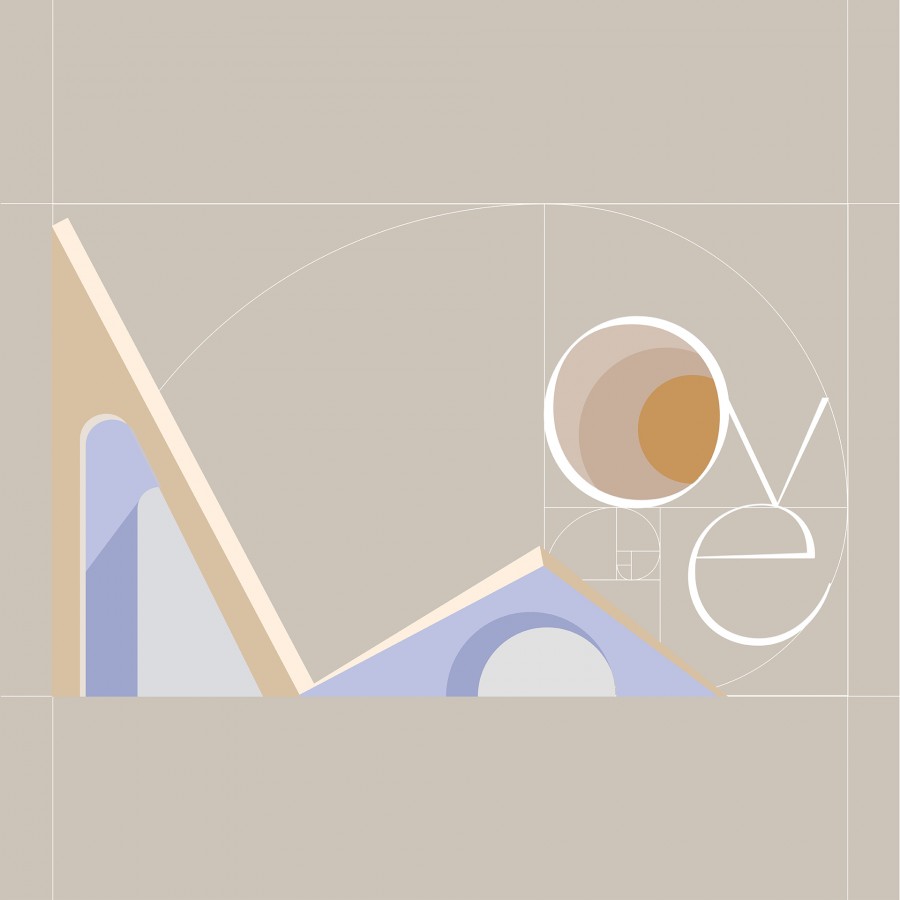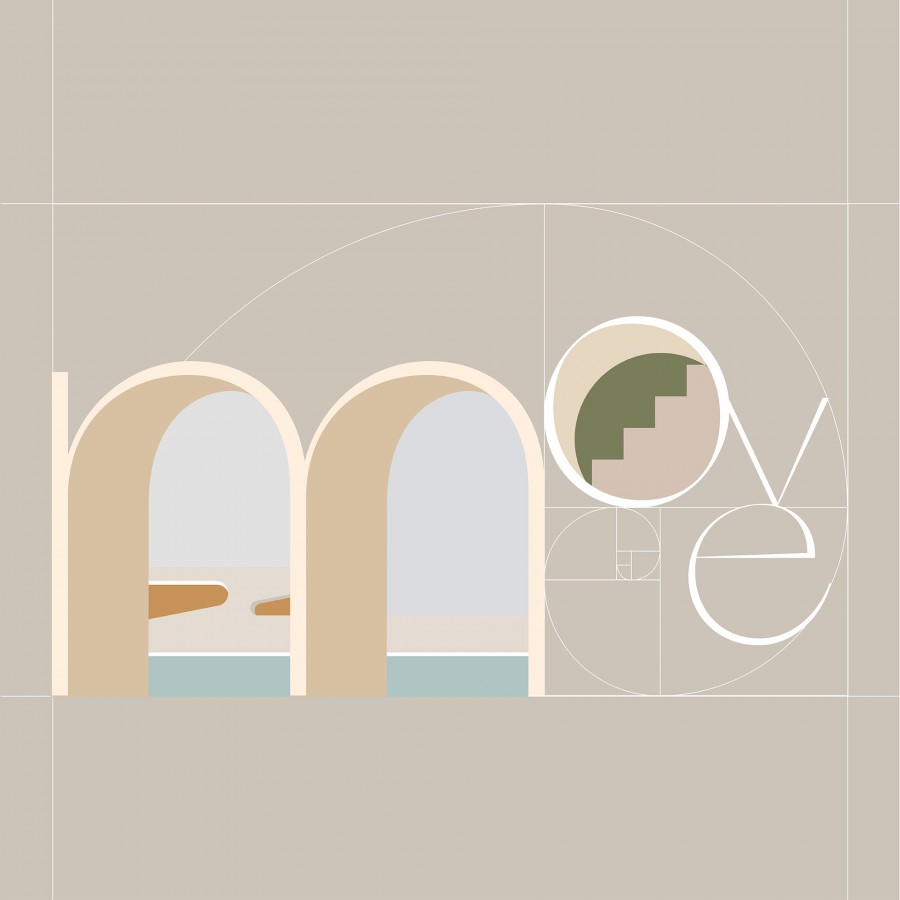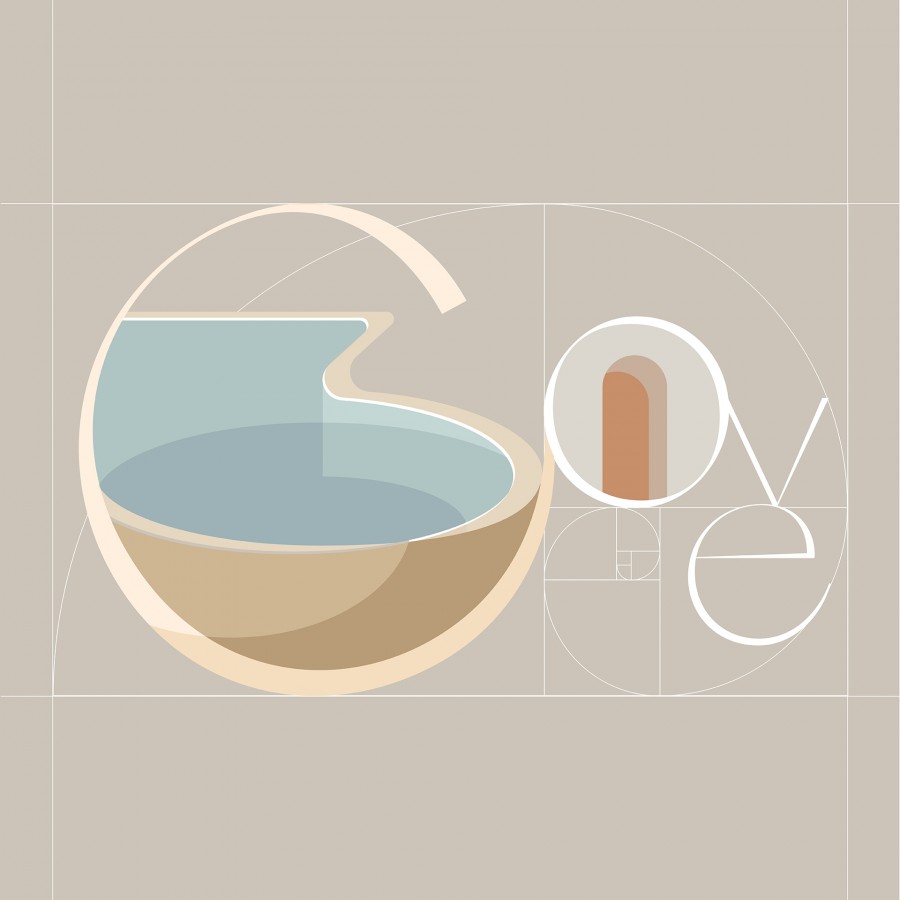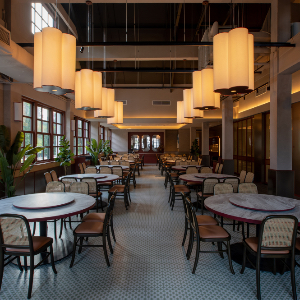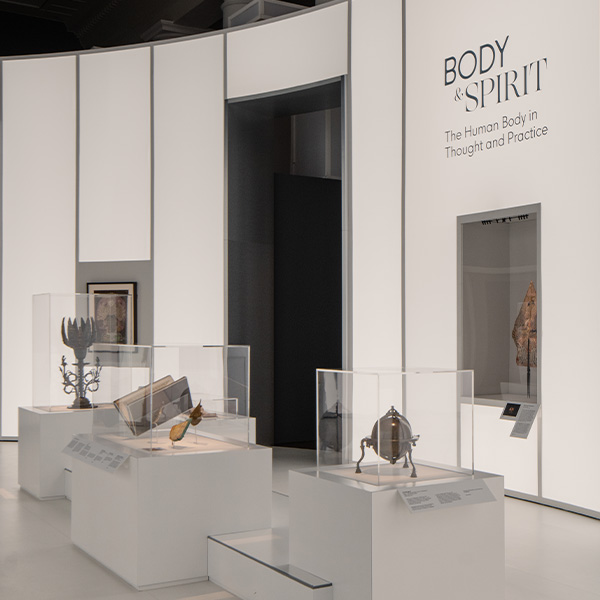New Bahru
A creative cluster and a new neighbourhood node. The site’s unique character inspired us to celebrate the key architectural elements of the former school while leaving enough room for imagination and curiosity.
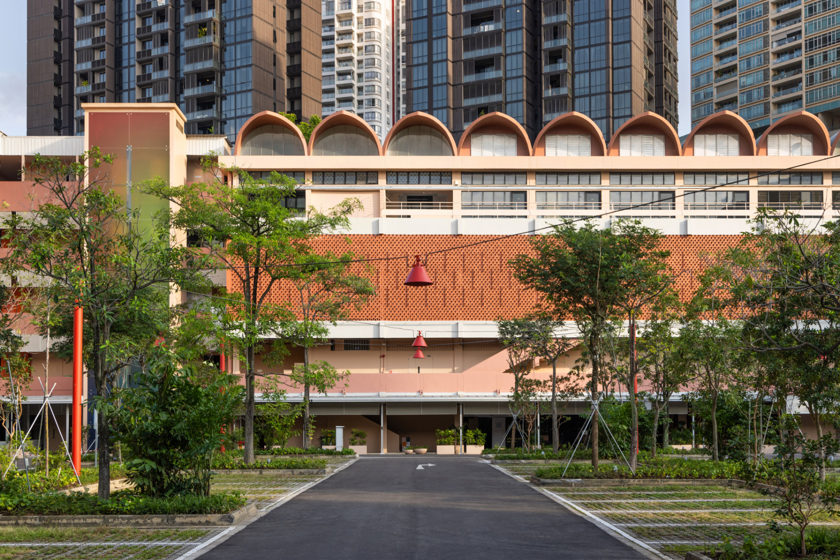
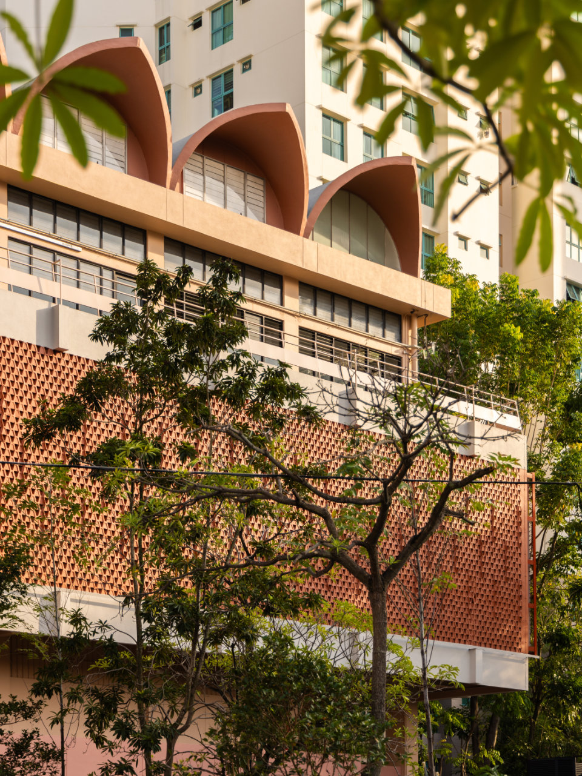
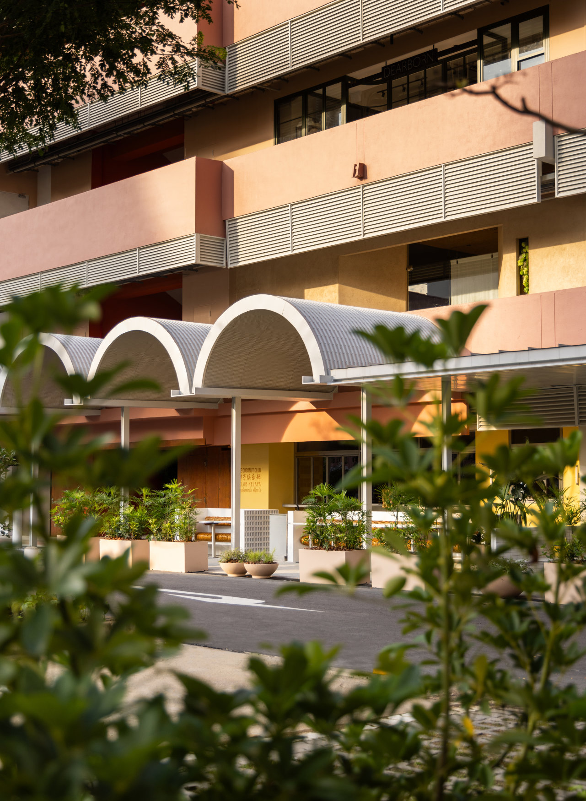
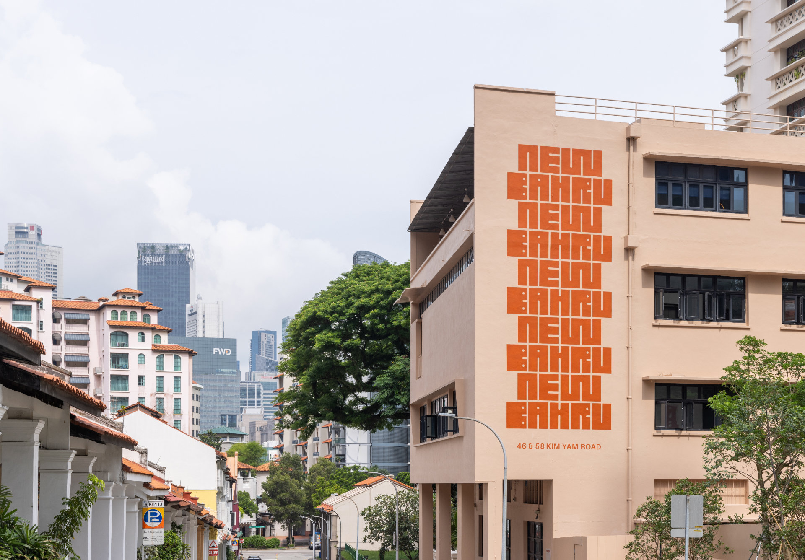
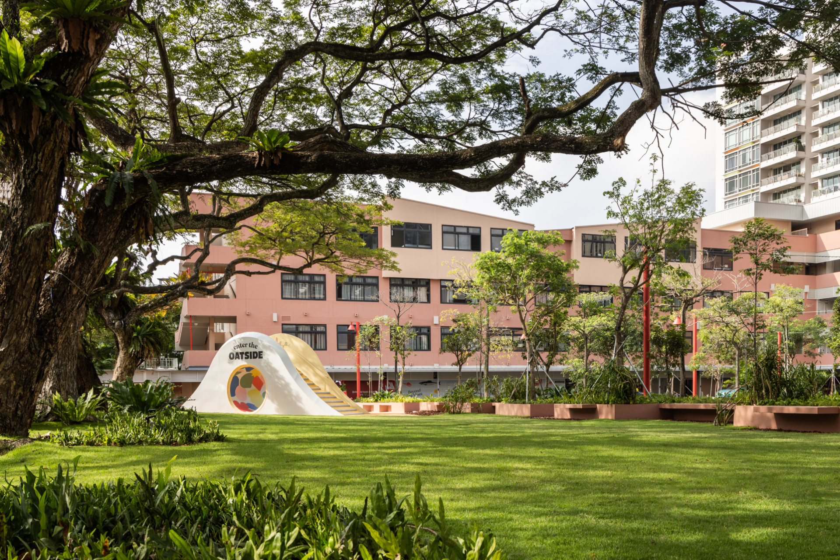
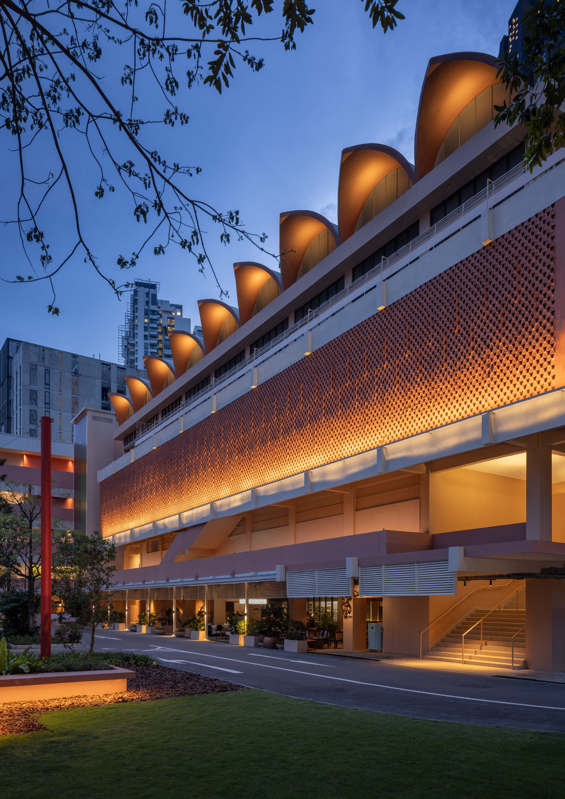
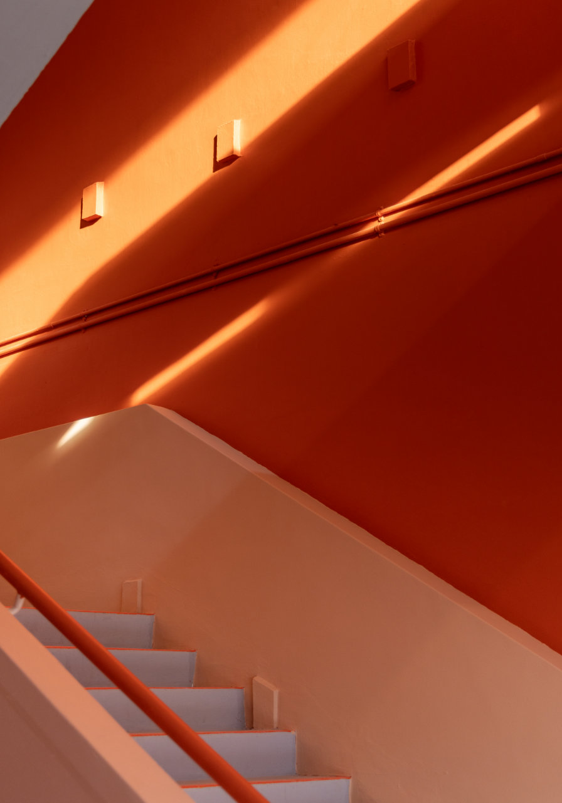
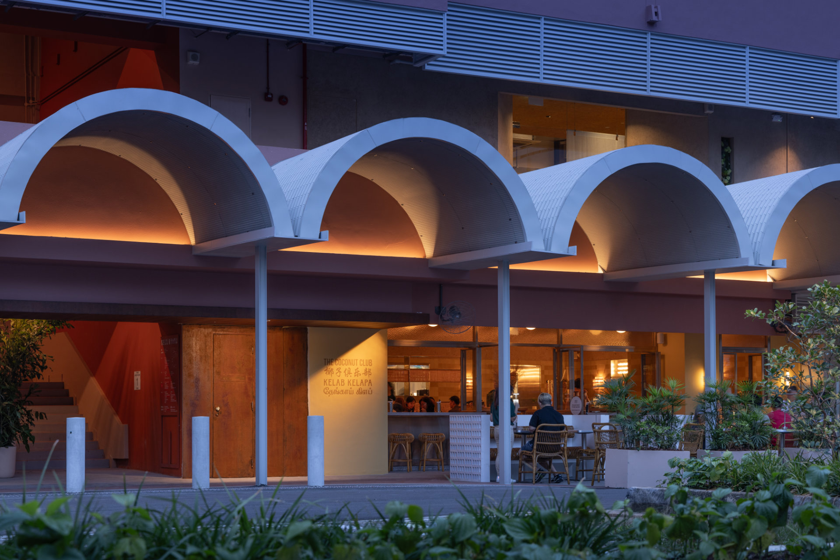
By amplifying the building’s original features, we allowed its storied past to guide our design. Rather than a strict separation of old and new, we embraced the challenge of blending the historical with contemporary.
We worked with a dedicated group of clients, builders and consultants to introduce thoughtful interventions and create pockets to be activated throughout the old school grounds, celebrating the spaces which captivated us from the beginning.
LOCATION
Singapore
YEAR
Completion 2024
DISCIPLINE
ARCHITECTURE & INTERIOR
TYPOLOGY
RETAIL/COMMERCIAL & PRECINCT
SIZE (SQM)
20,000 sqm
TEAM
TIAH NAN CHYUAN, SELWYN LOW, TEO GUAN SIN, JAXE PAN, SRI SARAVANAN, SEAN POON , LIN DERONG, KATE LIM, MELLISSA YAP, YAP CHEE KENG, HO SHUWEI, PAMELA LEE, PHUCHONG YAMCHOMSUAN, TAN JOUWEN, CHRISTINE ANG, ELWIN CHAN, HO HSIU YEN, CHEUNG YUTING, FOO LIMAY, CLIFFORD SEE
COLLABORATORS
NICE PROJECTS |
KH CONSULTANTS |
WISTEC ENGINEERS |
SWITCH |
THE HUMID HOUSE |
PLAYPOINT |
OMFGCO |
SUNRAY WOODCRAFT & CONSTRUCTION |
PHOTOGRAPHER: FINBARR FALLON
This project is designed and realised by FARM Architects.

