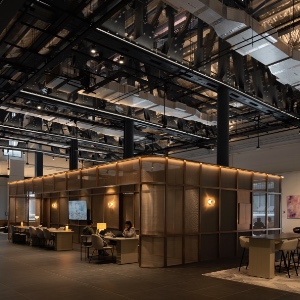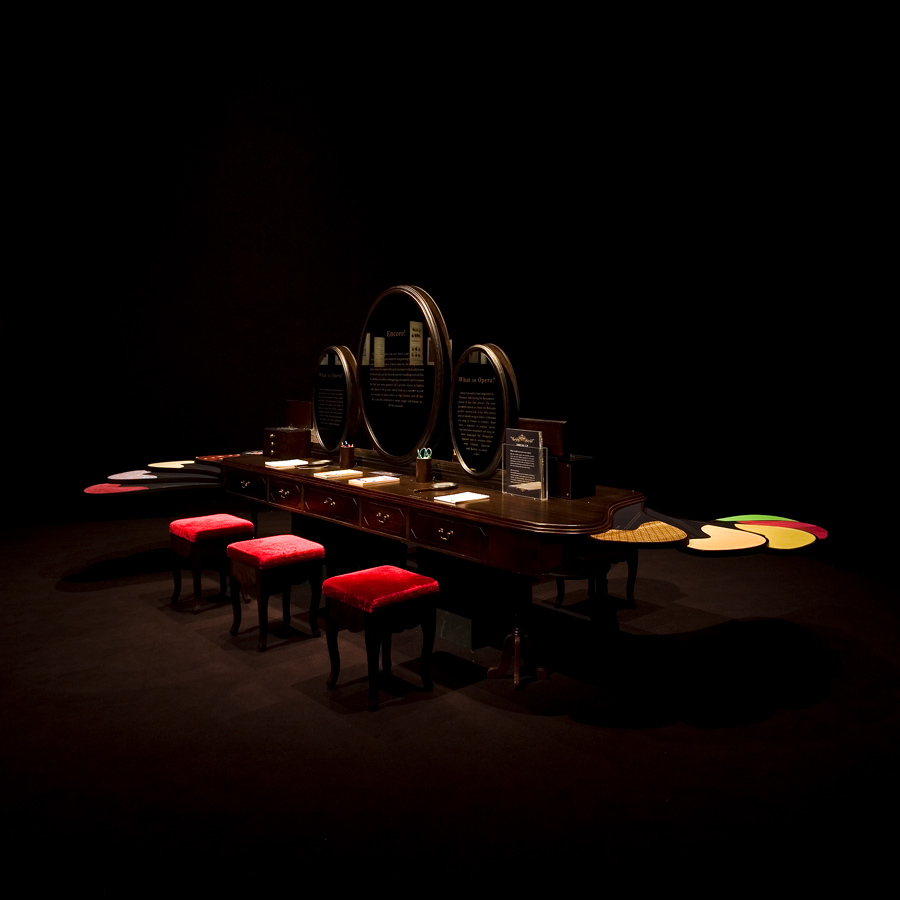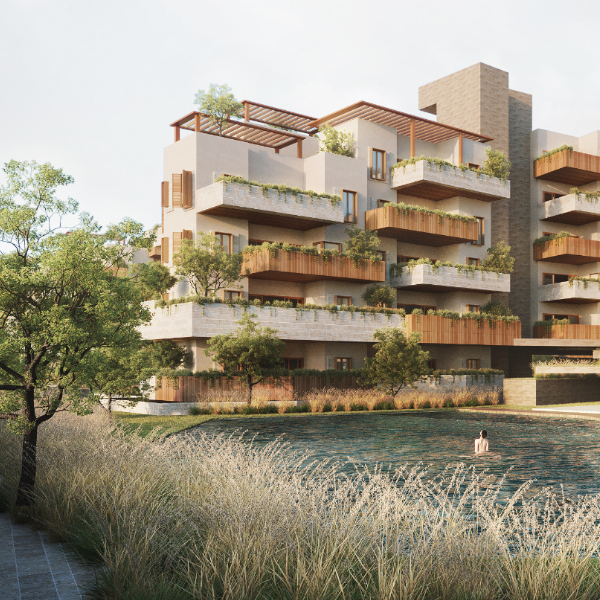KULT Office
The office is designed like a lab. Staff work at rows of lab benches, and the pantry and entrance gallery are designed like gas extract chambers, only here, these are painted a mesmerizing blue







Office design frequently involves producing boring cubicles, which in turn breed a work culture of isolation, lack of communication, and ultimately, despair. Not here.
Located in a former school atop Mount Sophia, the inspiration for this PR and advertising agency was to return to the uncertainty and excitement of the classroom laboratory.
The office is designed like a lab. Staff work at rows of lab benches, and the pantry and entrance gallery are designed like gas extract chambers, only here, these are painted a mesmerizing
Located in a former school atop Mount Sophia, the inspiration for this PR and advertising agency was to return to the uncertainty and excitement of the classroom laboratory.
The office is designed like a lab. Staff work at rows of lab benches, and the pantry and entrance gallery are designed like gas extract chambers, only here, these are painted a mesmerizing
blue. The ceiling is a vast sea of test tubes that form a lighting installation spelling out the name K U L T. Sitting on the shelves alongside magazines, graphic books and A4 ring binders are vials, beaker and pipettes containing unknown substances and various multi-coloured liquids.
This classroom theme references the previous life and use of the building. It also reflects the quirky and experimental nature of the agency’s work. The Kult Office is meant to be a laboratory for ideas. We certainly hope this space will breed some truly eccentric creative types.
This classroom theme references the previous life and use of the building. It also reflects the quirky and experimental nature of the agency’s work. The Kult Office is meant to be a laboratory for ideas. We certainly hope this space will breed some truly eccentric creative types.
LOCATION
Singapore
YEAR
Completion 2008
DISCIPLINE
INTERIOR
TYPOLOGY
OFFICE/CO-WORK
SIZE (SQM)
130
TEAM
Peter Sim, Adib Jalal
COLLABORATORS
Photographer: Jeremy San Tzer Ning





