Garage House
The house was conceptualised based on the owner’s needs – an unpretentious, practical and intimate house for his family of 4 and fleet of automobiles. Stacked masses of space forms the series of terraces, the monolithic building provides privacy for the family.
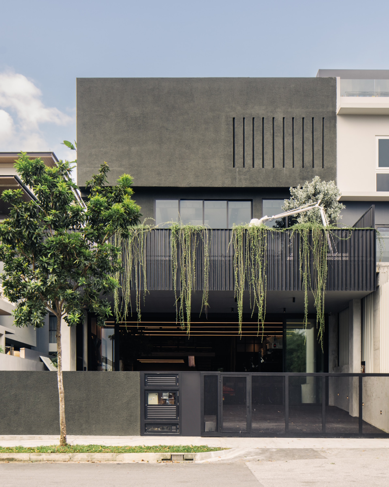
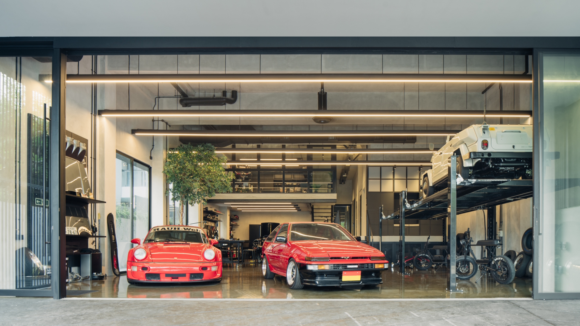
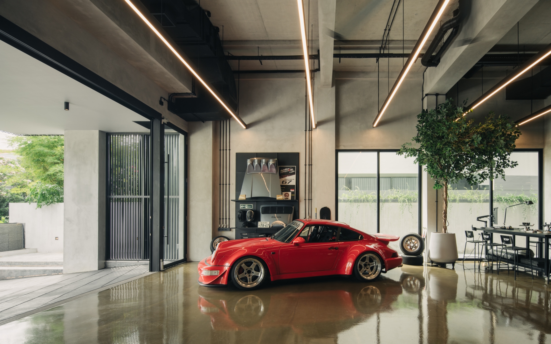
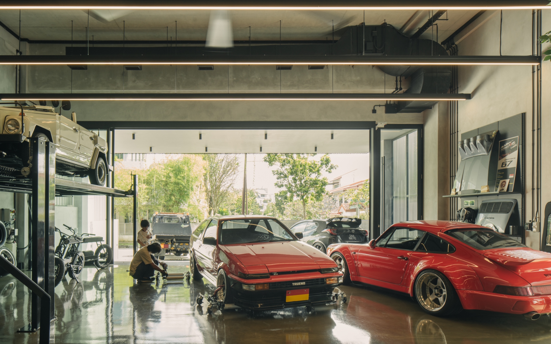
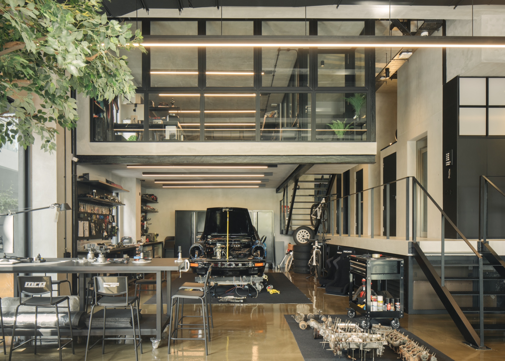
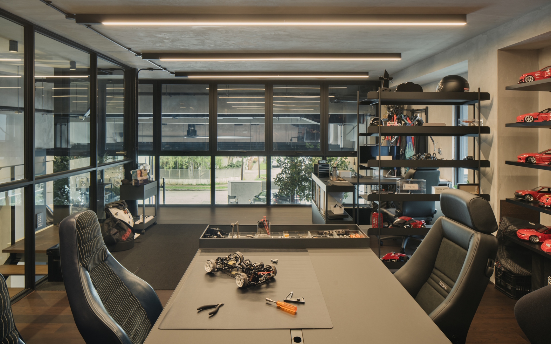
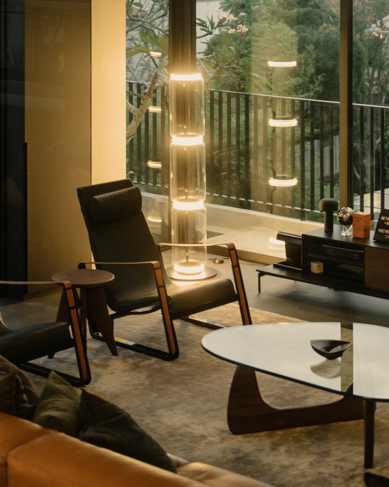
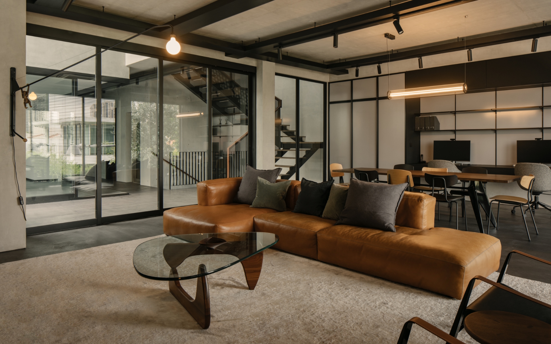
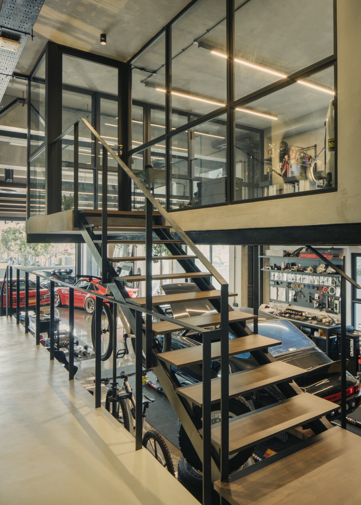
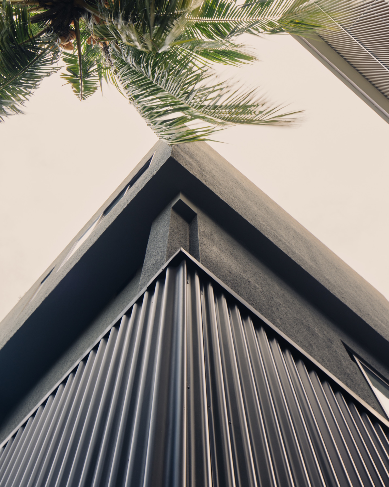
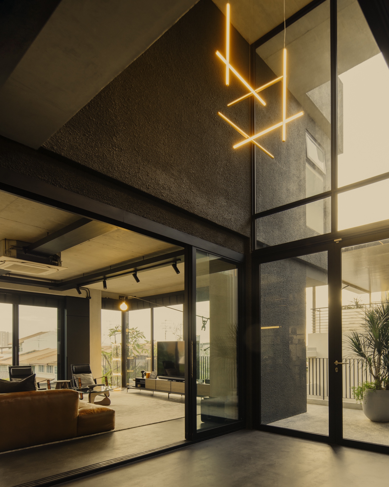
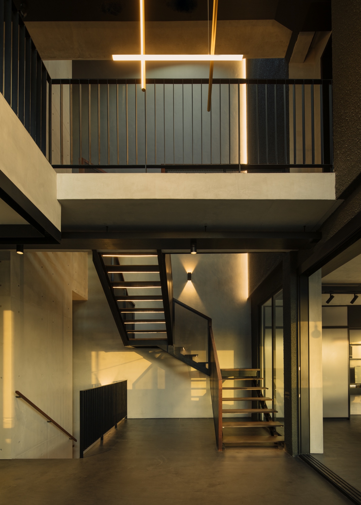
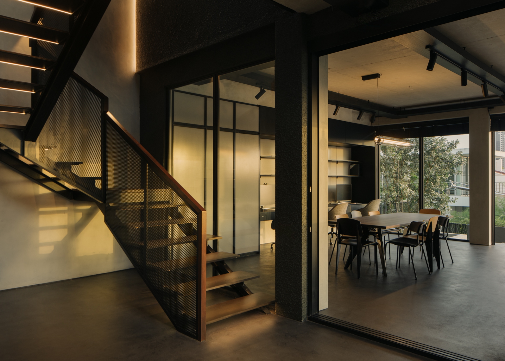
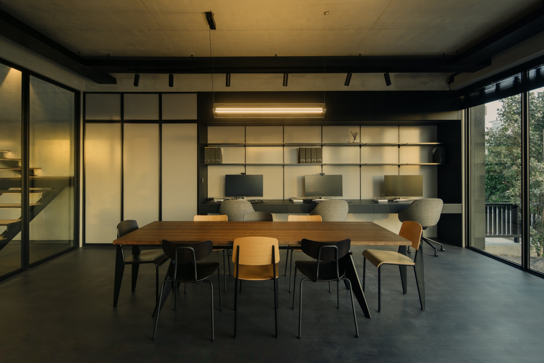
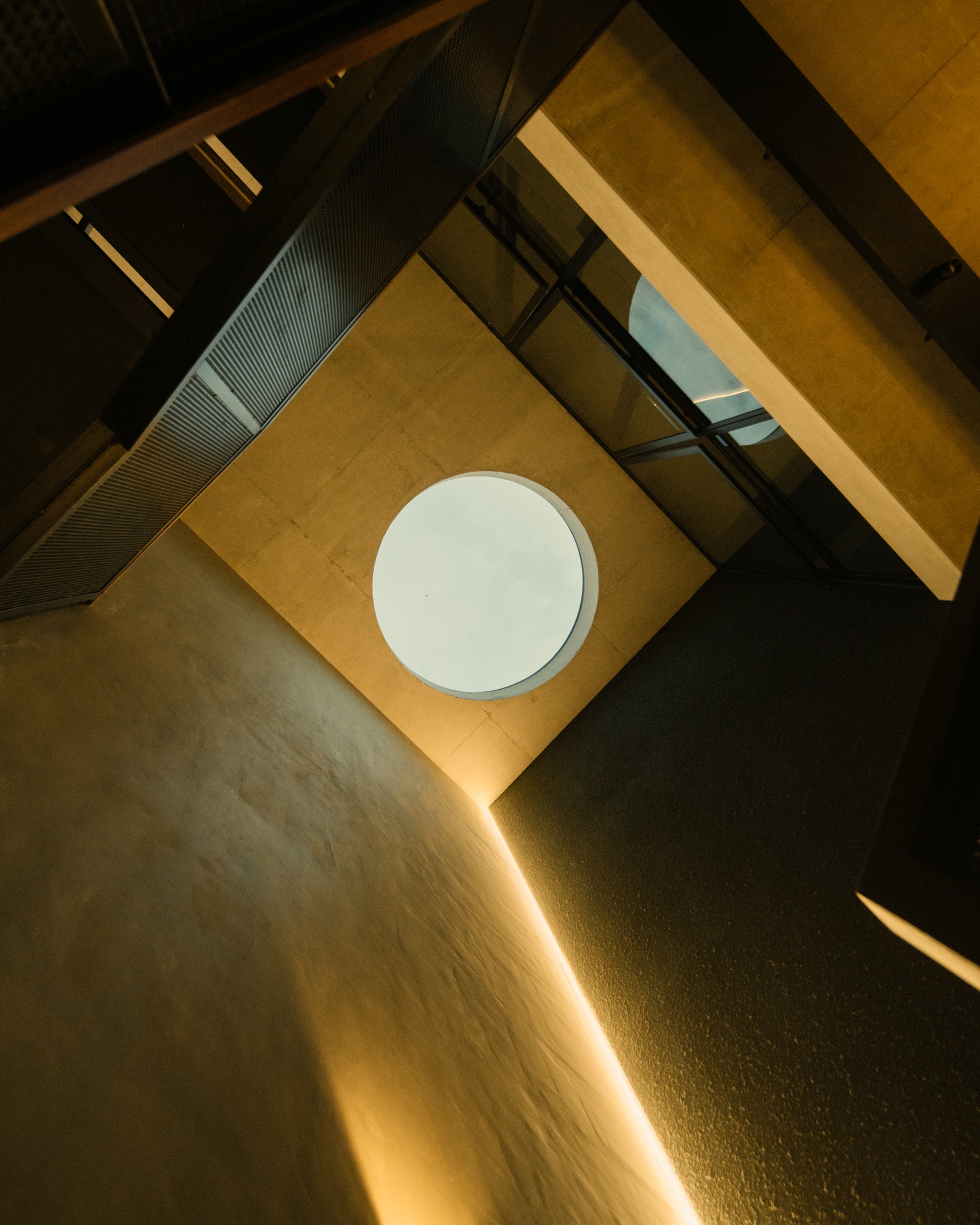


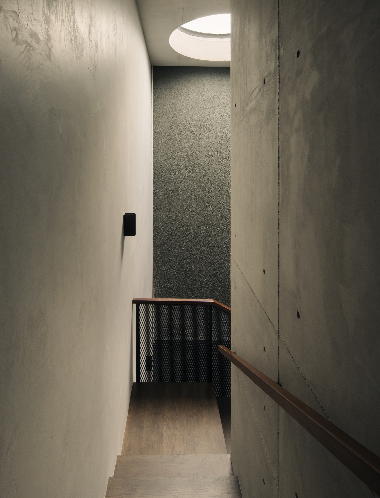
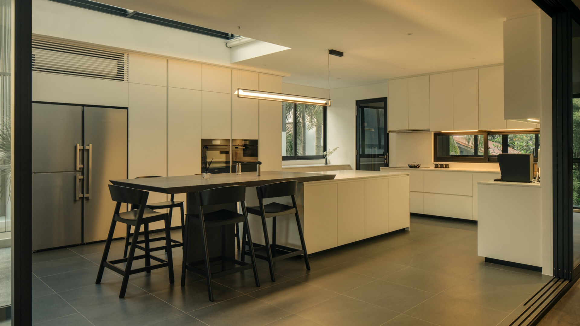
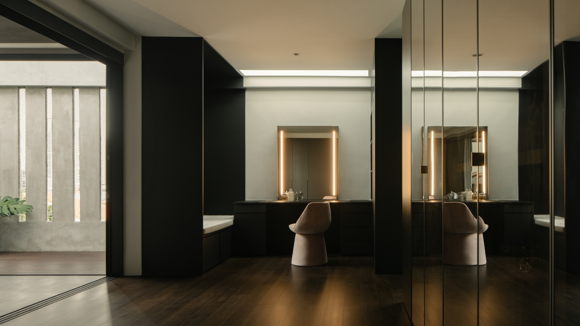
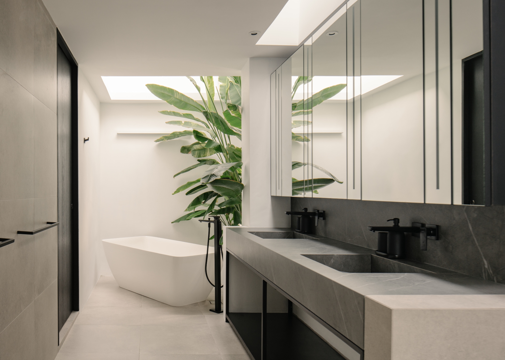
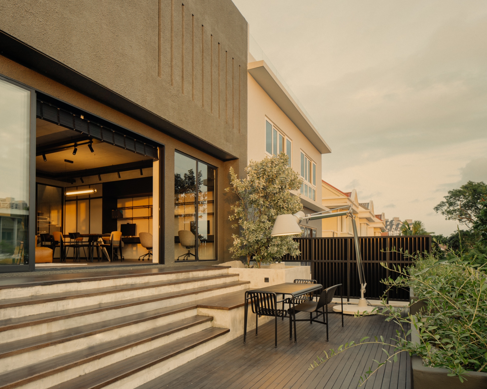
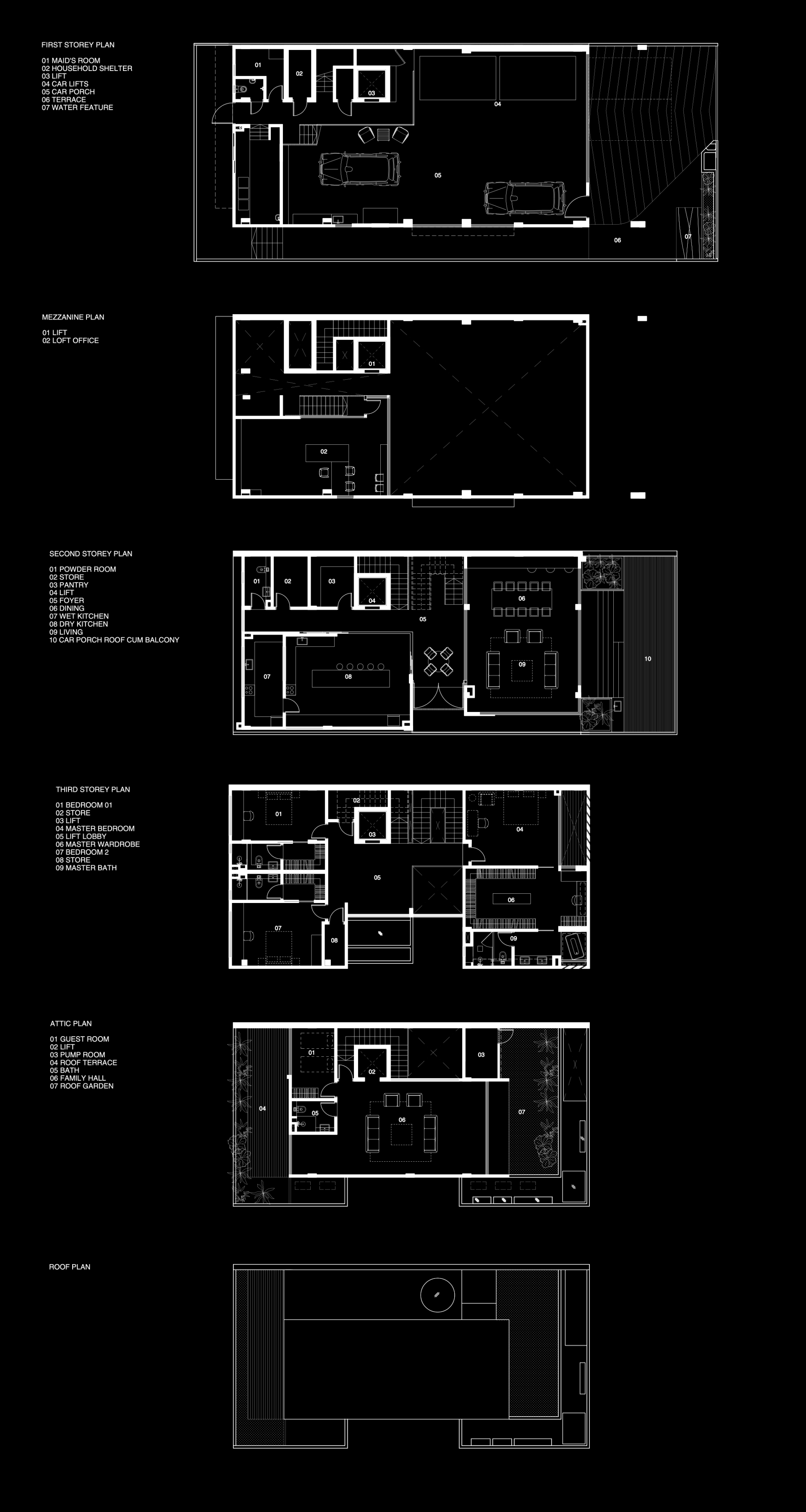
Designed to cater to the needs and lifestyle of a car enthusiast, the three-storey residential house with five levels stands tall and exudes a commanding presence in the Sennett estate. The house was conceptualised based on the owner’s needs – an unpretentious, practical and intimate house for his family of 4 and fleet of automobiles.
The overall form of the house is the result of a play on the composition of stacked masses of space, creating a series of terraces. The inclusion of these strategically placed terraces and indoor skylights allow light and plants to co-exist in this urban concrete jungle. The façade boasts a robust and bold aesthetic through its mix of textured concrete finishes and black corrugated steel panels. The use of raw elements and straight geometric forms enhances its brutalist appearance that is balanced out with the introduction of greenery along the exterior facade. The end result is a monolithic building which provides privacy for the family.
The overall form of the house is the result of a play on the composition of stacked masses of space, creating a series of terraces. The inclusion of these strategically placed terraces and indoor skylights allow light and plants to co-exist in this urban concrete jungle. The façade boasts a robust and bold aesthetic through its mix of textured concrete finishes and black corrugated steel panels. The use of raw elements and straight geometric forms enhances its brutalist appearance that is balanced out with the introduction of greenery along the exterior facade. The end result is a monolithic building which provides privacy for the family.
Upon entering the house, you will be greeted by the double volumed garage that is larger than life, being the key feature of the house. Being not merely a functional space for parking and maintaining cars, the garage was designed to be the owner’s automobile sanctuary, showcasing his expansive and impressive collection of vehicles. The garage is also adorned by tall glass panels, offering panoramic views of the owner’s prized possessions from the exterior. Moving up the house, you can find concrete walls, exposed ductworks and polished metal accents blending harmoniously with furniture which were meticulously selected. Common areas such as the kitchen and living room were designed to facilitate easy movement and encourage interaction.
While many find it difficult to seamless integrate their hobbies into their dwelling, this unique residence stands as a true testament to the amalgamation between owner’s passion for automobile and his family’s needs, without compromising either.
While many find it difficult to seamless integrate their hobbies into their dwelling, this unique residence stands as a true testament to the amalgamation between owner’s passion for automobile and his family’s needs, without compromising either.
LOCATION
Singapore
YEAR
Completion 2022
DISCIPLINE
ARCHITECTURE & INTERIOR
TYPOLOGY
HOUSE/HOUSING
SIZE (SQM)
780
TEAM
TIAH NAN CHYUAN, PETER SIM, SELWYN LOW, GARETH LOW, KELLY AQUILINO, YAP CHEE KENG, CHRISTINE ANG, CLIFFORD SEE
COLLABORATORS
Contractor: Springview Enterprises |
Photographer: Khoo Guo Jie
This project is designed and realised by FARM Architects.





