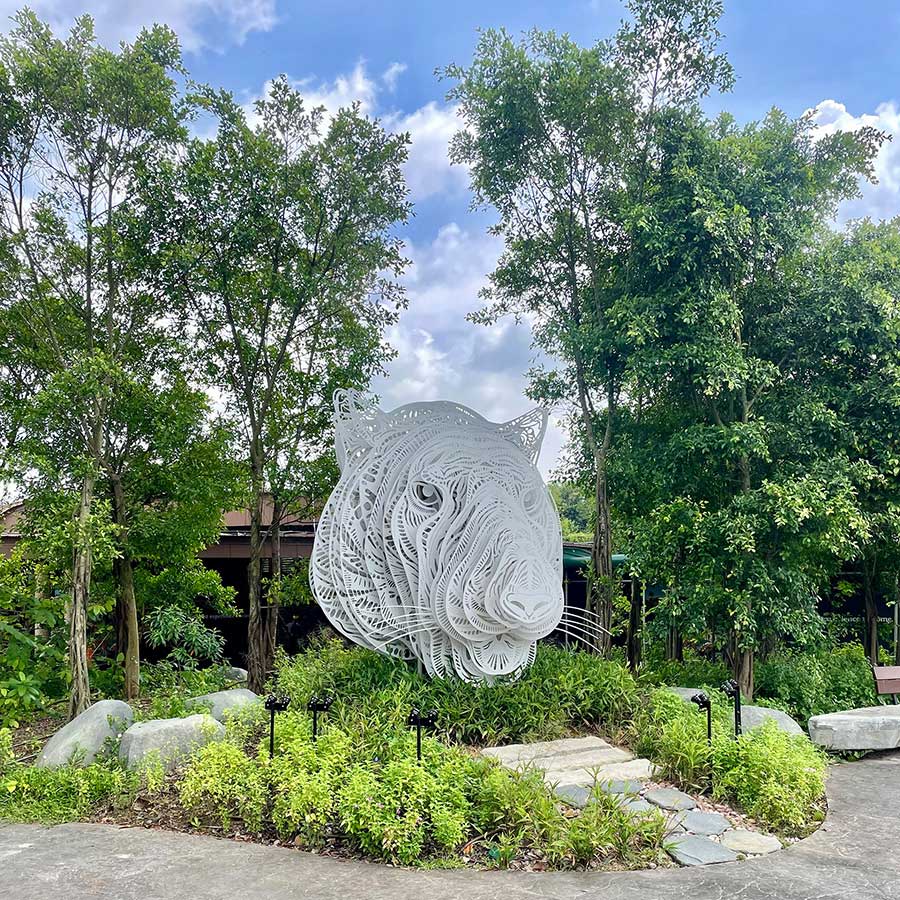Fraser Residence
The layout was designed with a convivial central bar at the heart of the space.
An urban living room breathes new life into the renowned conserved godowns at Jiak Kim Street.
Large format custom designed rugs defines the various working, dining and interacting zones.
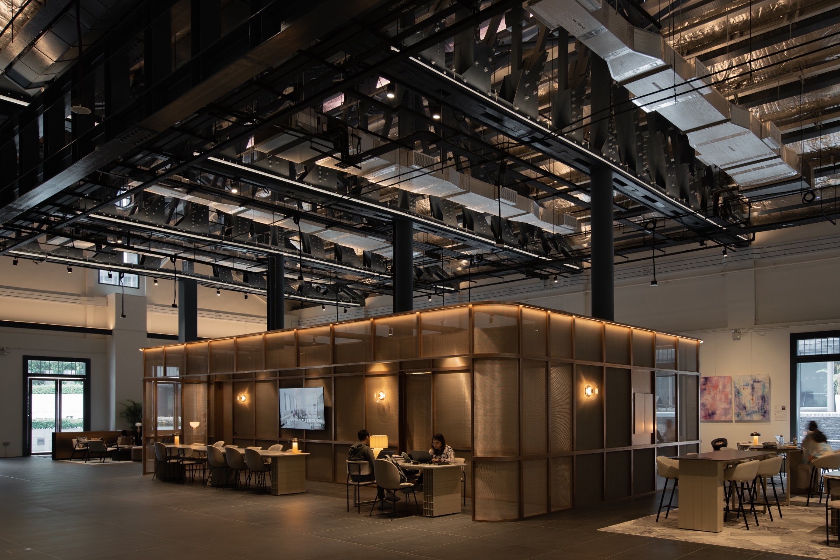
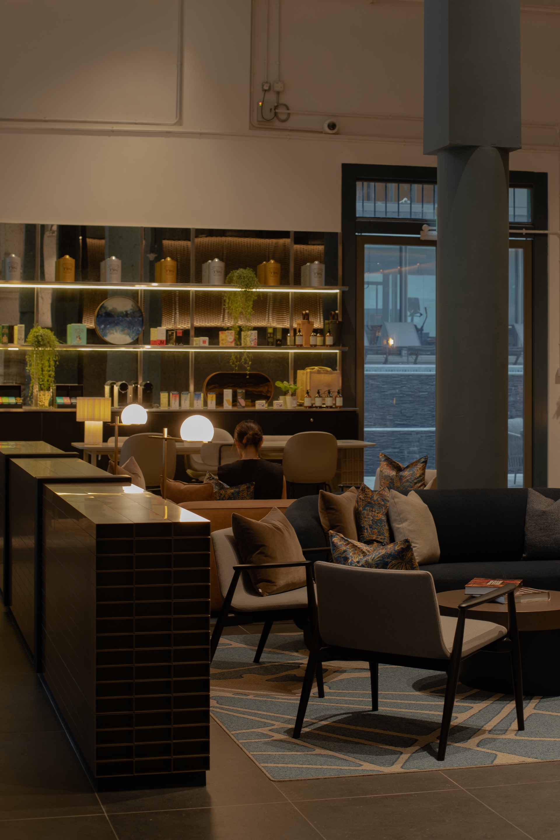
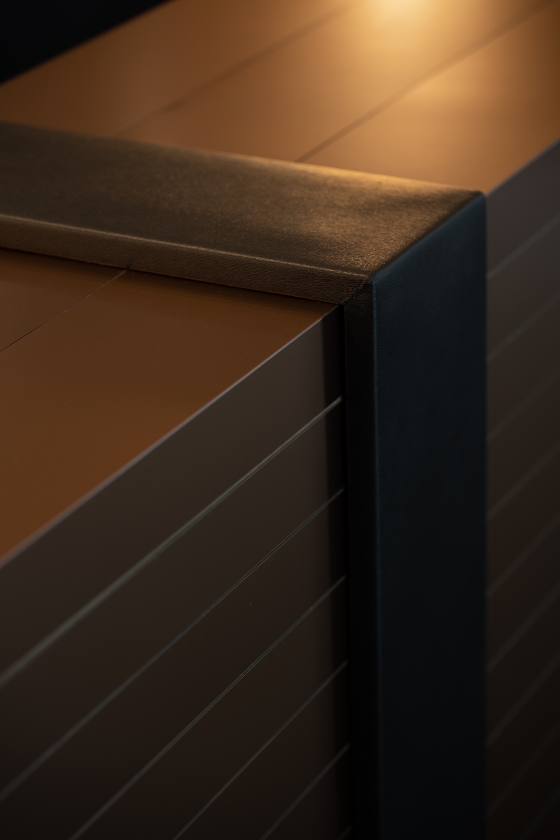
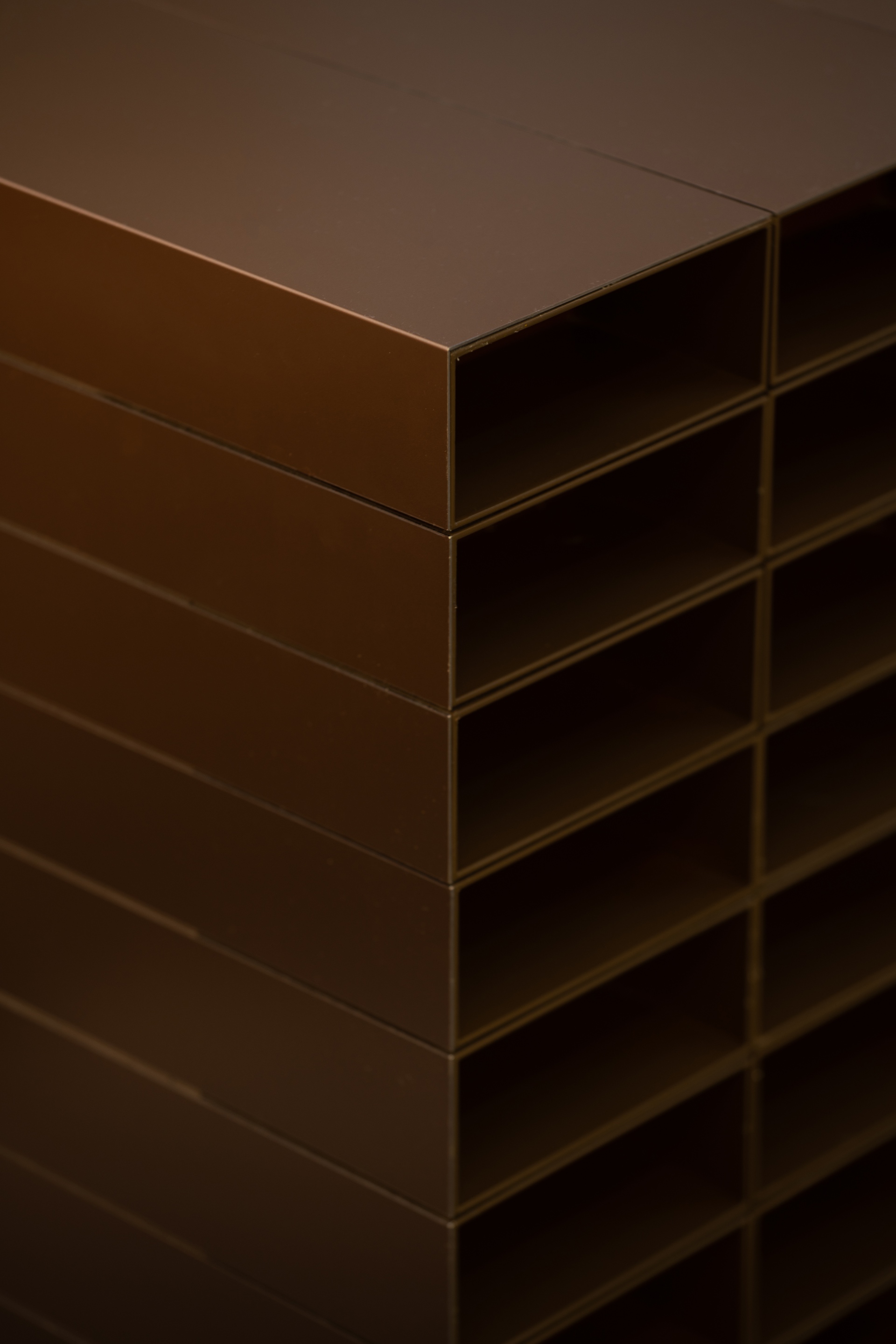
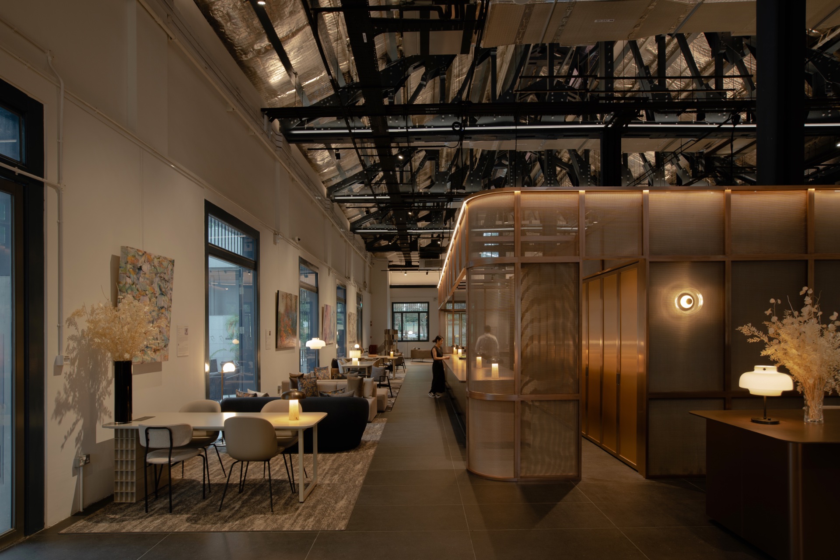
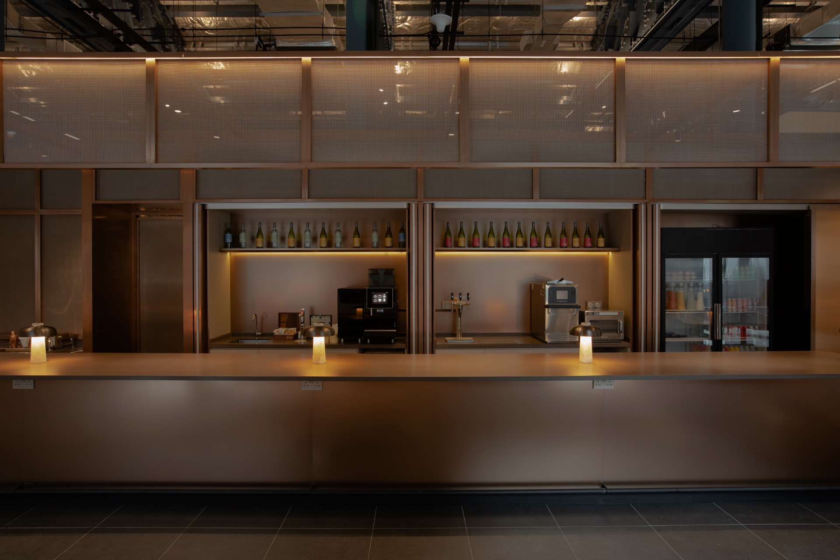
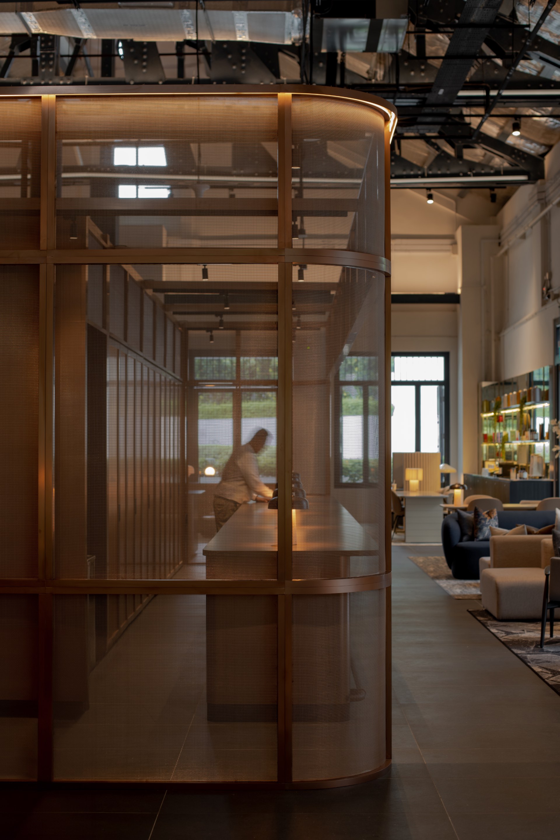
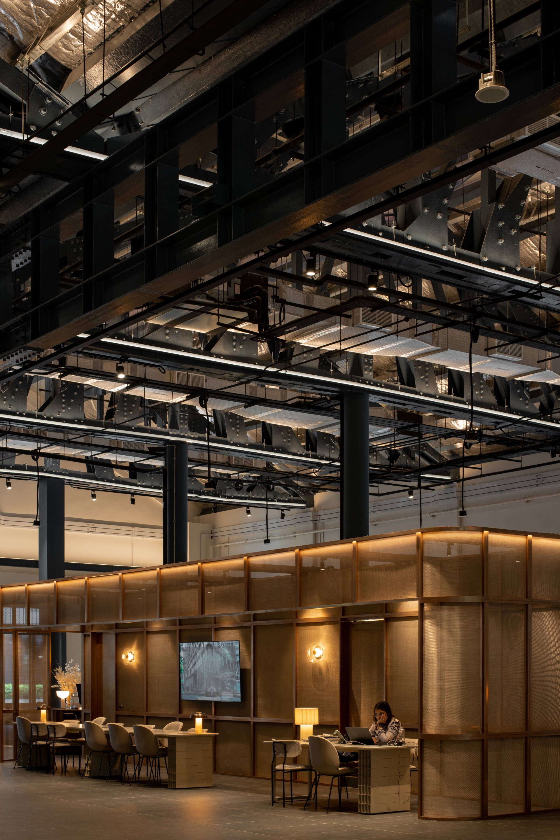
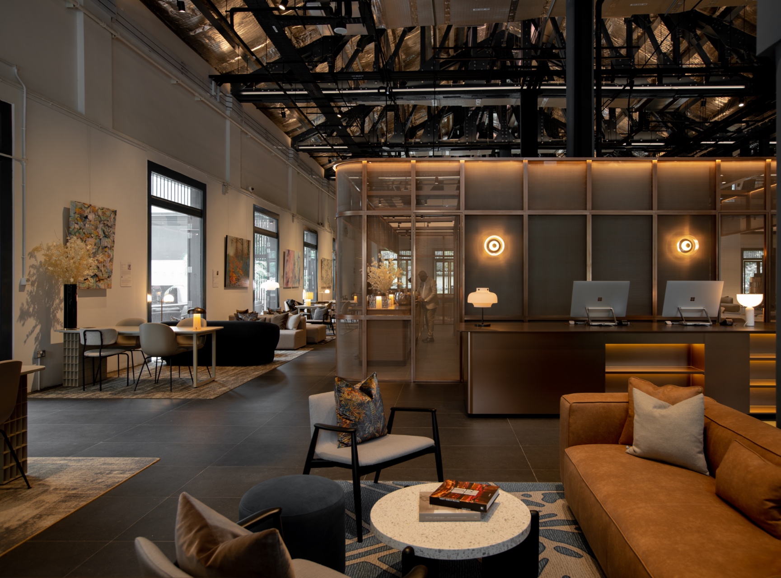

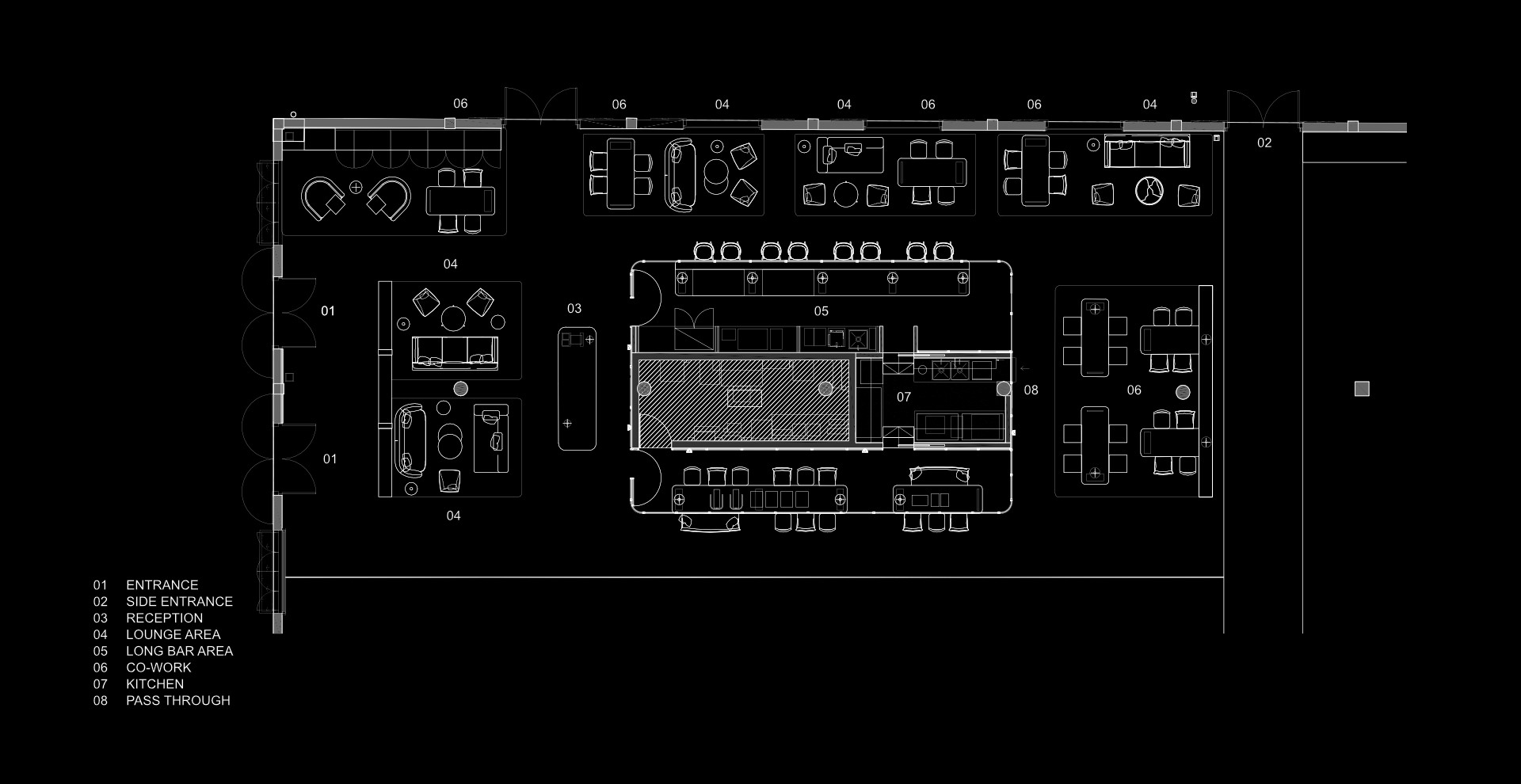
Designed with a convivial central bar at the heart of its space, an urban living room breathes new life into the renowned conserved godowns at Jiak Kim Street.
As a historical wharf that has been transformed into an upscale neighbourhood, Robertson Quay holds many opportunities in the housing and gathering of urban communities. While the refurbished warehouse functions as a new reception and lounge for Service Apartment, it also captures the spirit of the place.
Set against the backdrop of the Singapore River, the project was envisioned as a vibrant placemaker that reflects the ebb and flow of the city. Imbibed with modern appeal and user sensibility, it is a space that serves residents and visitors alike.
The project’s placemaking draws on the existing architecture of a double volume space unified by an iconic undulating 1920s’ truss roof structure. Below it, the interior emanates a contrasting sense of refinement in its organization, materiality and furniture design. Large format custom designed rugs define the various zones for working, dining and socializing.
As a historical wharf that has been transformed into an upscale neighbourhood, Robertson Quay holds many opportunities in the housing and gathering of urban communities. While the refurbished warehouse functions as a new reception and lounge for Service Apartment, it also captures the spirit of the place.
Set against the backdrop of the Singapore River, the project was envisioned as a vibrant placemaker that reflects the ebb and flow of the city. Imbibed with modern appeal and user sensibility, it is a space that serves residents and visitors alike.
The project’s placemaking draws on the existing architecture of a double volume space unified by an iconic undulating 1920s’ truss roof structure. Below it, the interior emanates a contrasting sense of refinement in its organization, materiality and furniture design. Large format custom designed rugs define the various zones for working, dining and socializing.
Sleek, lightweight metallic structures and deep-toned fabrics echo the luxury ethos of the residential development, while never overpowering the charm and ambience of the aged building. Custom tables constructed with rectangular sections bring about a unique nod to the industrial past of the space. Anchored by a central bar, visual openness is always maintained with the use of translucent meshwork for more private areas.
Be it lounging, focusing, collaborating or meeting new friends, this new living room encompasses these needs all under one roof. It is a node representative of the heritage and social connection that continues to thrive in the neighbourhood.
Be it lounging, focusing, collaborating or meeting new friends, this new living room encompasses these needs all under one roof. It is a node representative of the heritage and social connection that continues to thrive in the neighbourhood.
LOCATION
Singapore
YEAR
Completion 2023
DISCIPLINE
INTERIOR
TYPOLOGY
HOTEL/CO-LIVE & RESTAURANT/BAR
SIZE (SQM)
350
AWARD
AWARD FOR CONSERVATION, URA, 2024
TEAM
Tiah Nan Chyuan, Selwyn Low, Ho Shuwei, Pamela Lee, Nelly Goh, Christine Ang, Dhia Qistina
COLLABORATORS
Photographer: Mazterz
