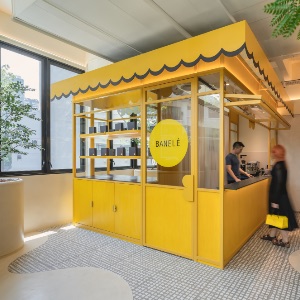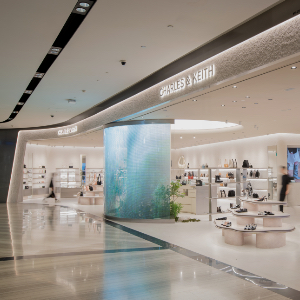FARM Waterloo Studio
The space is a reflection of our working culture – openness, and the intermingling of work and play. Strategically, everything is angled in such a way as a welcoming gesture and layered spatial experience as one walks down the office.
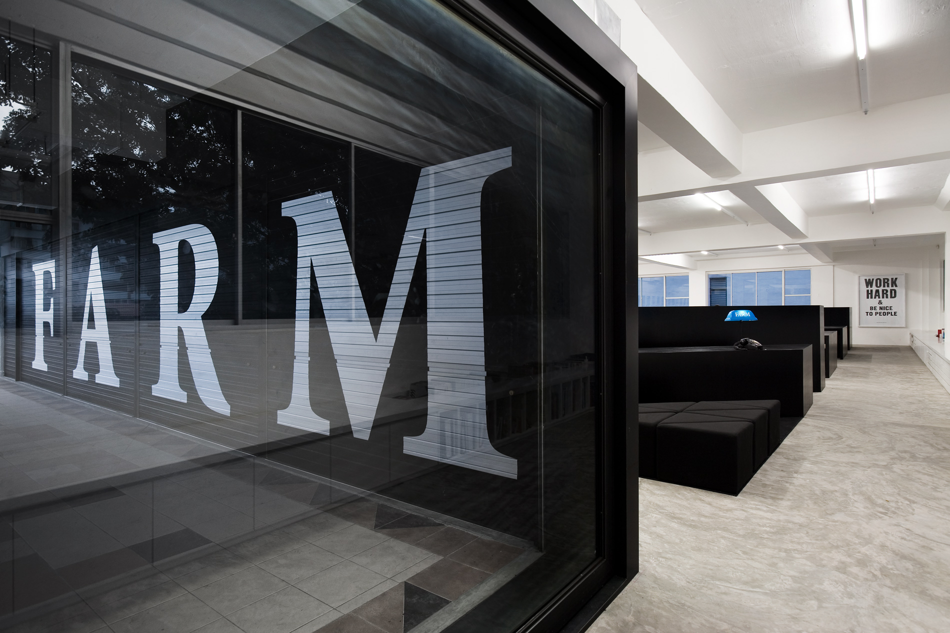
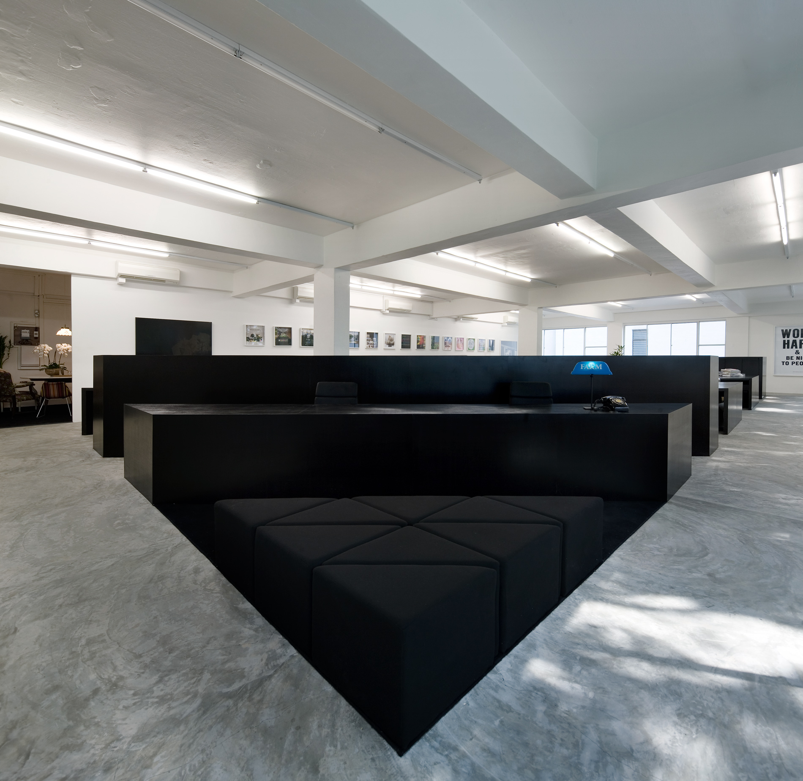
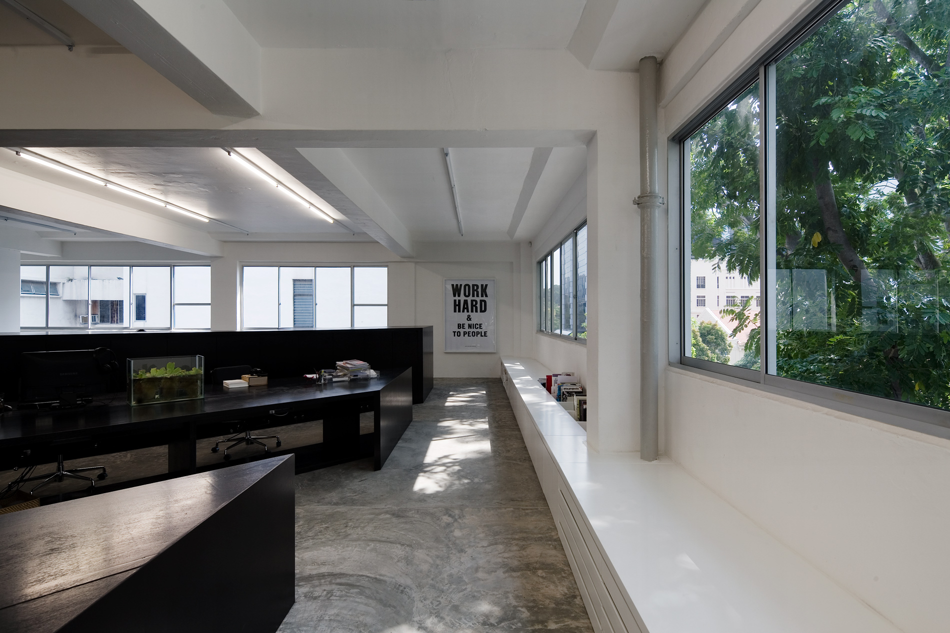

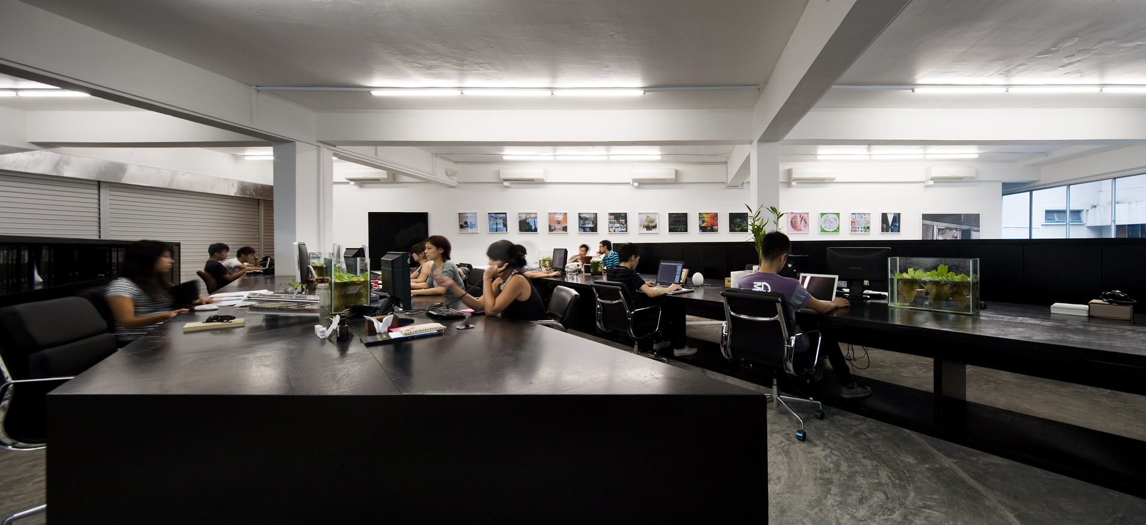
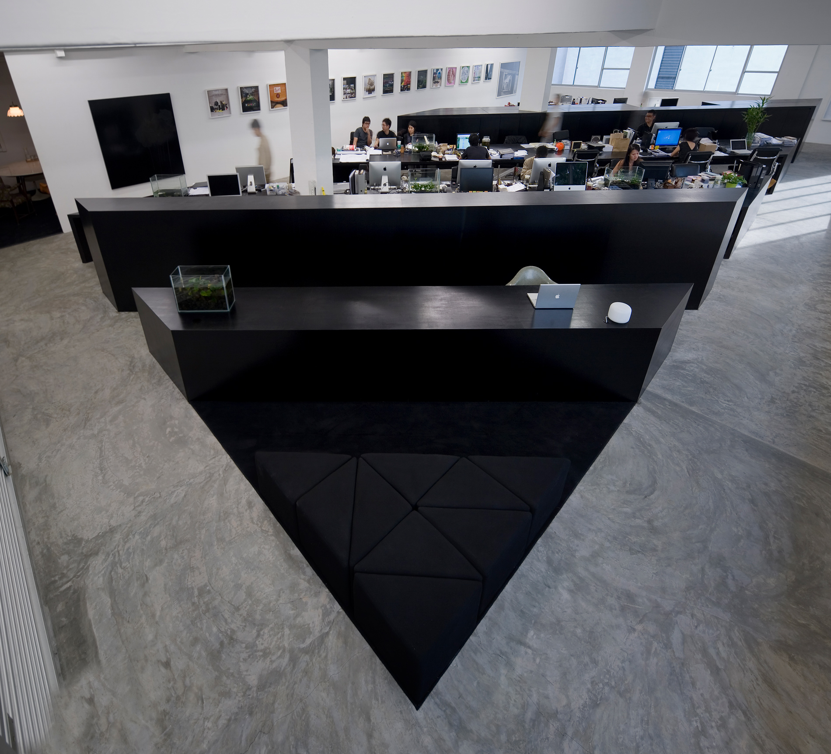


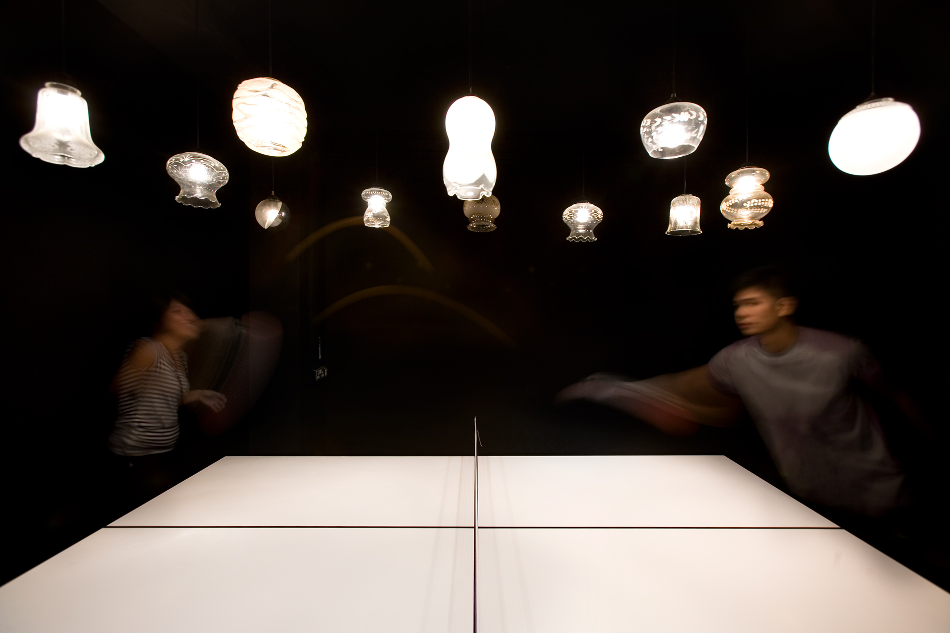
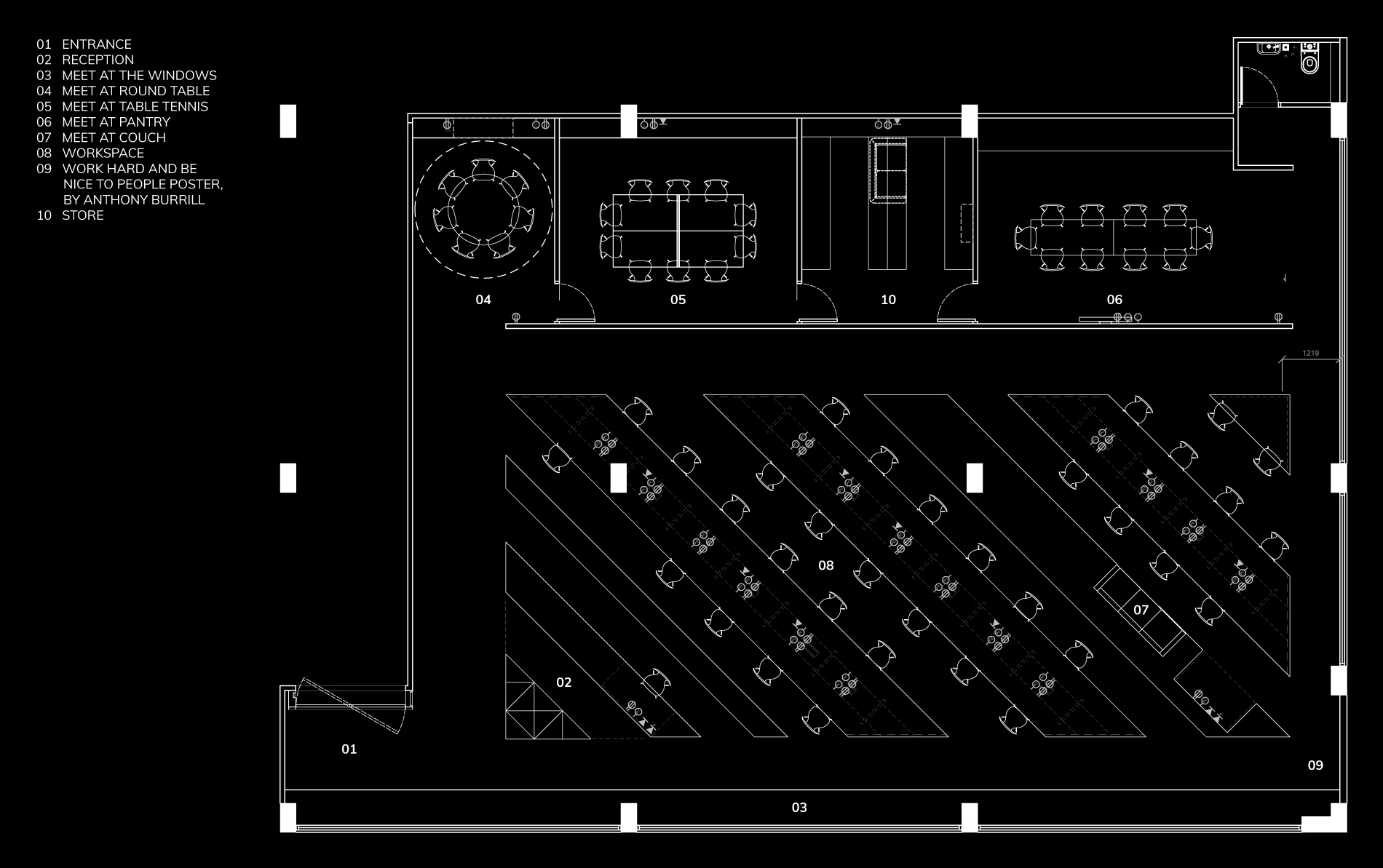
For those who’ve known us for quite abit and even popped by to say hello, yes, we’ve moved! From a modest space at the 2nd storey of a traditional pre-war shophouse, we are now at Waterloo Centre – a HDB and podium block typology built in the 1970s.
In subverting this conventional housing block-podium office design, we have chose to retain some of its original elements and gave it a contemporary treatment. We’ve kept the typical roller-shutter doors spanning the frontage, turning them into one gigantic signage. The main entrance door becomes a blown-up picture frame that pivots and rotates and draws one in.
The space is a reflection of our working culture – openness, and the intermingling of work and play. The central working zone is defined by a series of strong diagonals that cut through the
In subverting this conventional housing block-podium office design, we have chose to retain some of its original elements and gave it a contemporary treatment. We’ve kept the typical roller-shutter doors spanning the frontage, turning them into one gigantic signage. The main entrance door becomes a blown-up picture frame that pivots and rotates and draws one in.
The space is a reflection of our working culture – openness, and the intermingling of work and play. The central working zone is defined by a series of strong diagonals that cut through the
orthogonal space and are manifested as pieces of low-lying black furniture - long working tables and storage cabinets that keep the space open and allow unblocked views out to the luscious greenery and the streets. These diagonals then taper towards the entrance to become a casual seating-waiting and products display area.
Strategically, everything is angled in such a way as a welcoming gesture and layered spatial experience as one walks down the office. Elsewhere, this cheeky work and play idea continues in the meeting room where a fully functional table tennis table can be turned into a large meeting area when the need arises!
Come and pay us a visit. We'd love to welcome you to our new place!
Strategically, everything is angled in such a way as a welcoming gesture and layered spatial experience as one walks down the office. Elsewhere, this cheeky work and play idea continues in the meeting room where a fully functional table tennis table can be turned into a large meeting area when the need arises!
Come and pay us a visit. We'd love to welcome you to our new place!
LOCATION
Singapore
YEAR
Completion 2010
DISCIPLINE
INTERIOR
TYPOLOGY
OFFICE/CO-WORK
SIZE (SQM)
400
TEAM
Selwyn Low, Torrance Goh, Hong Weiming

