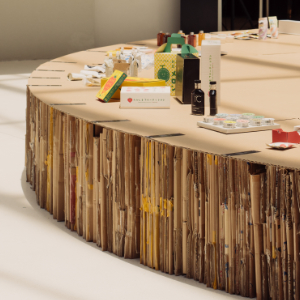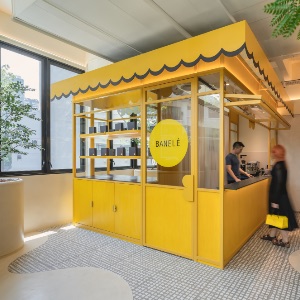Doll House
It is a simple house, one where space, light and landscape are of the utmost importance. The material palette selected is unassuming and unadorned - off-form concrete, stucco and black steel.
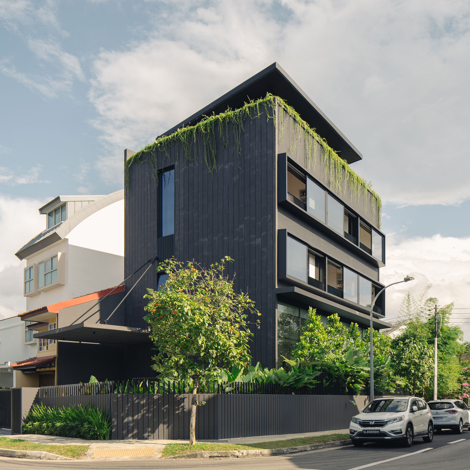

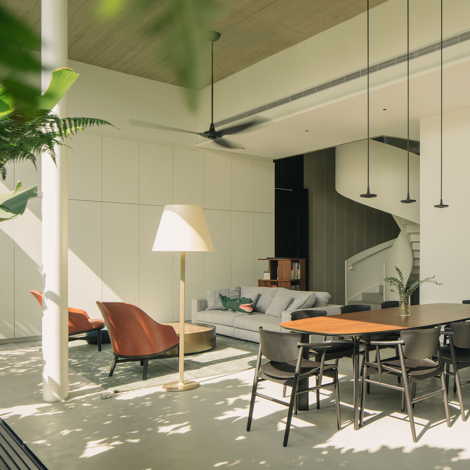
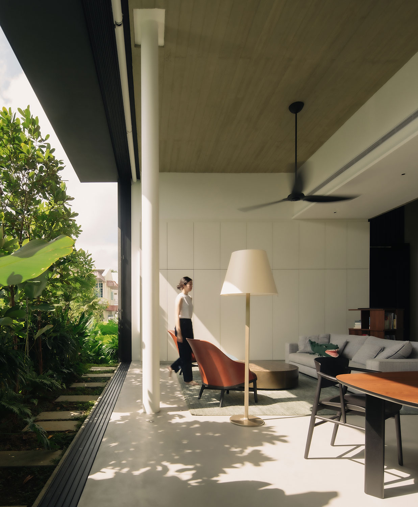
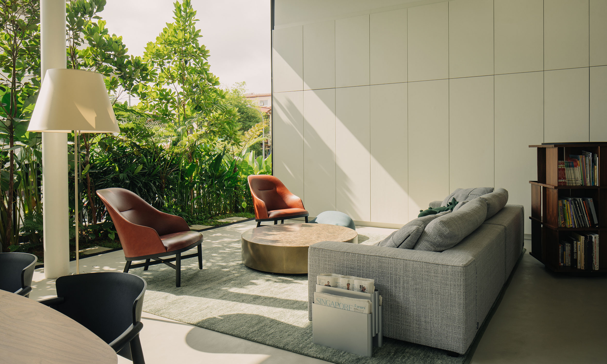
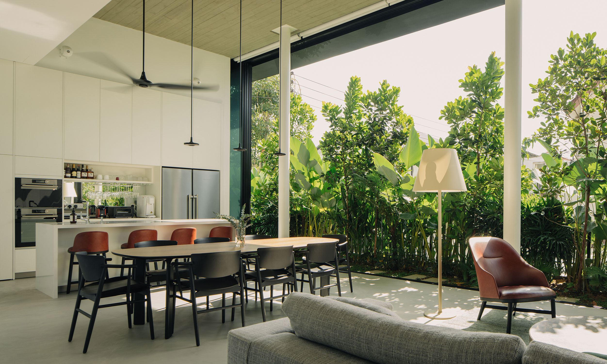
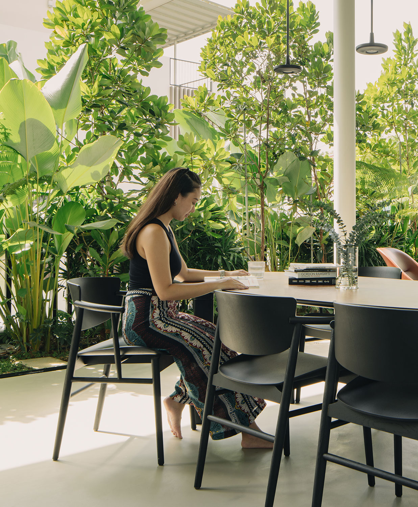
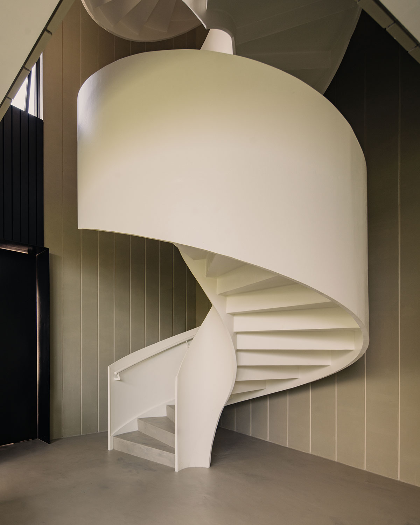
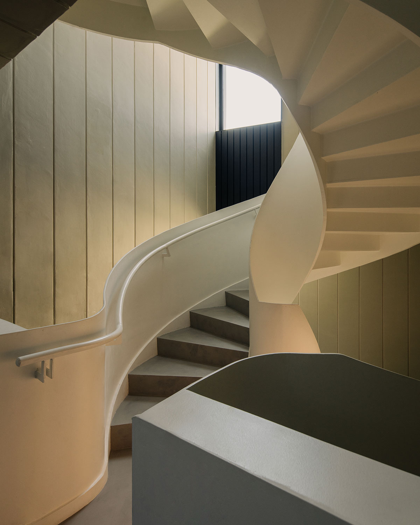
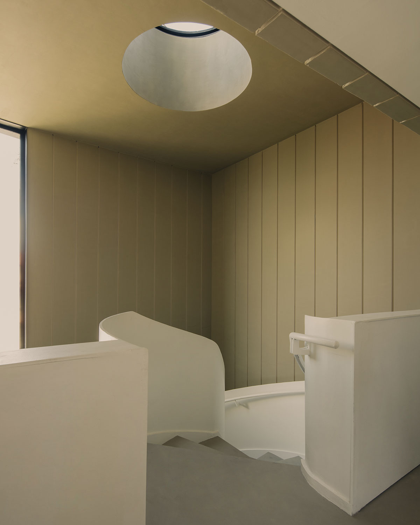
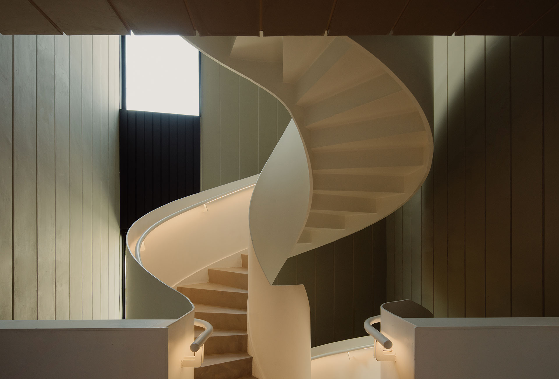
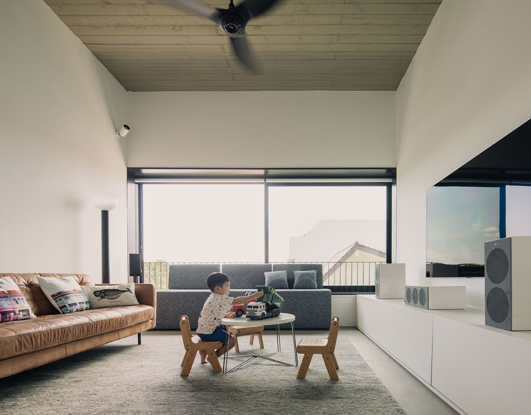
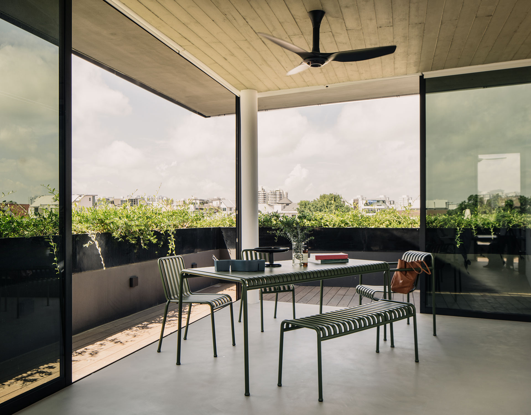

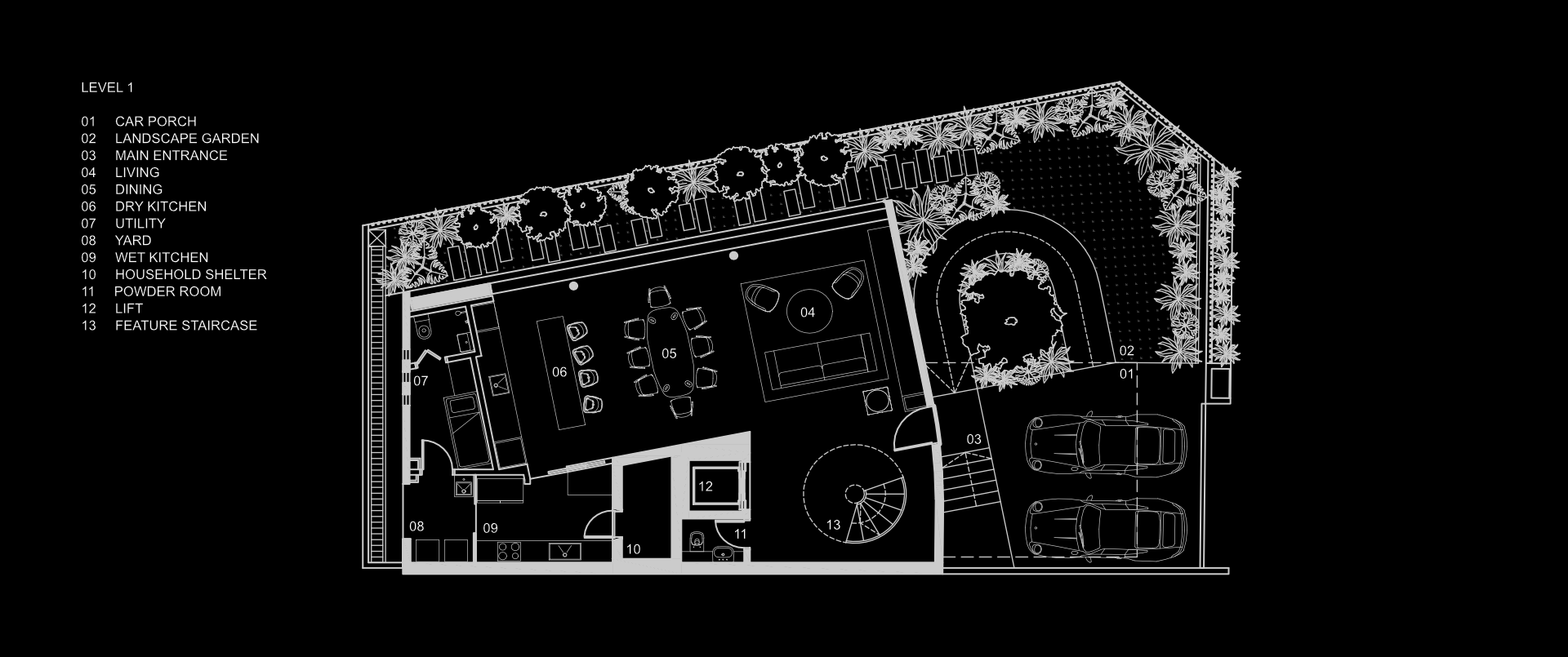
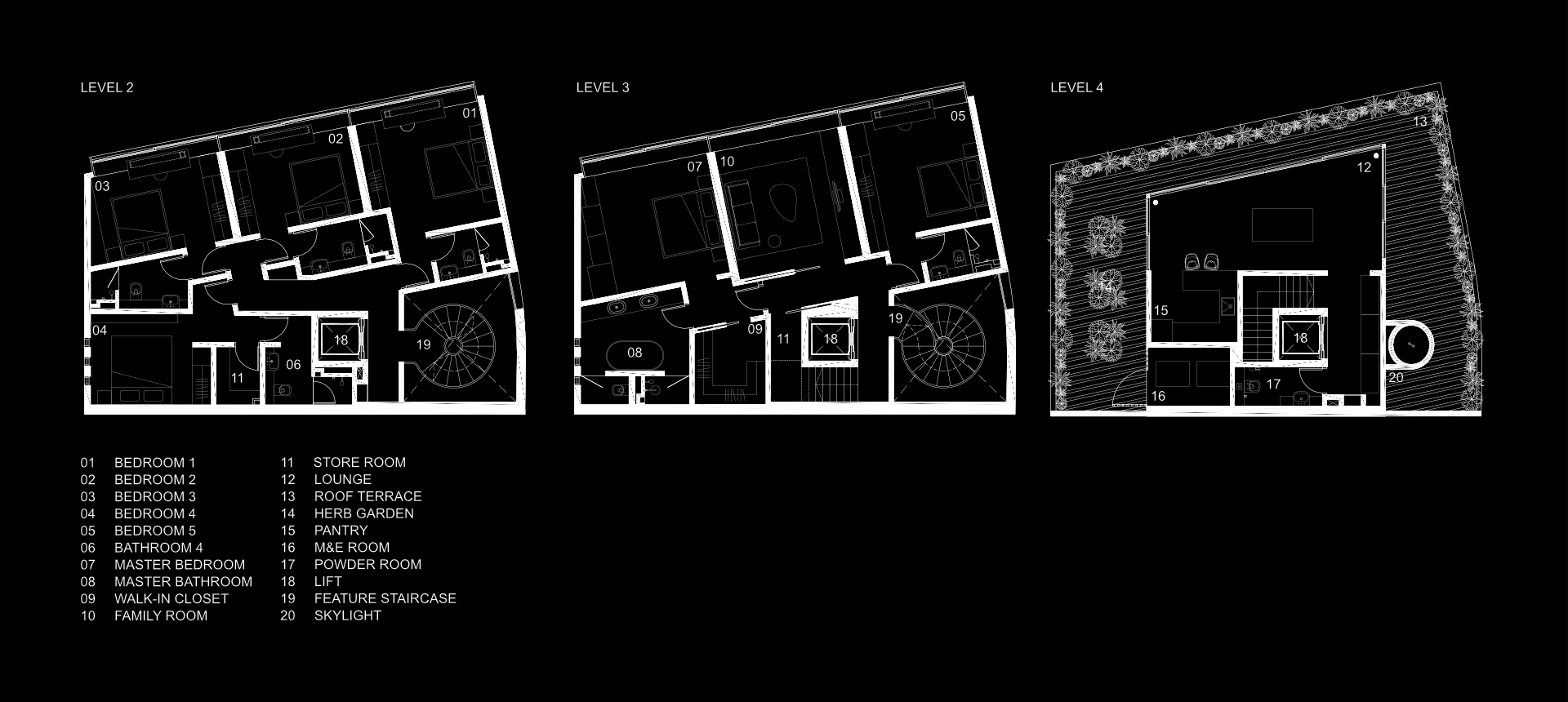
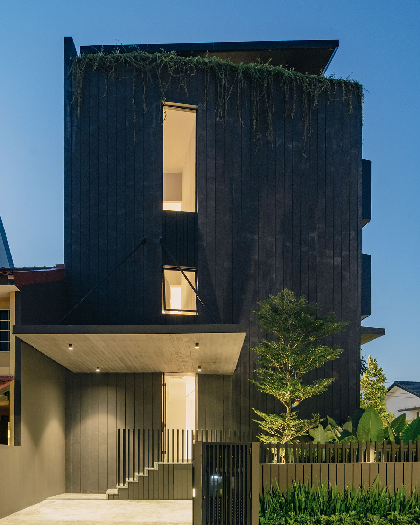
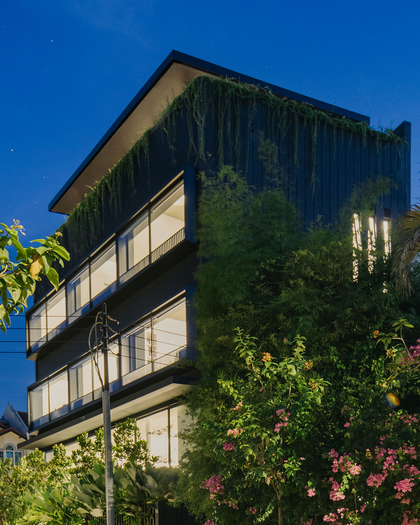
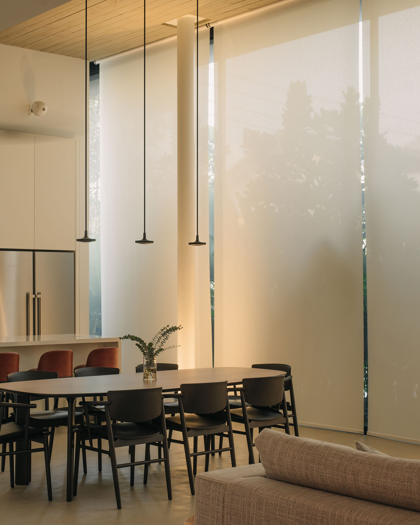
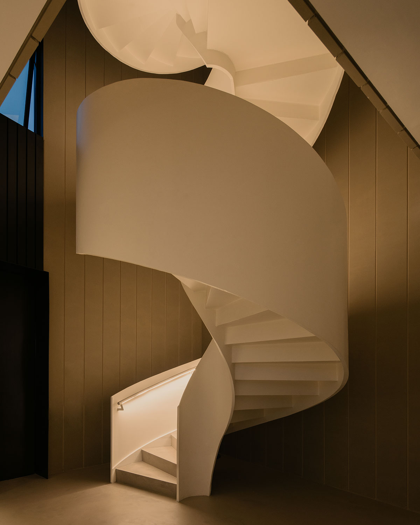
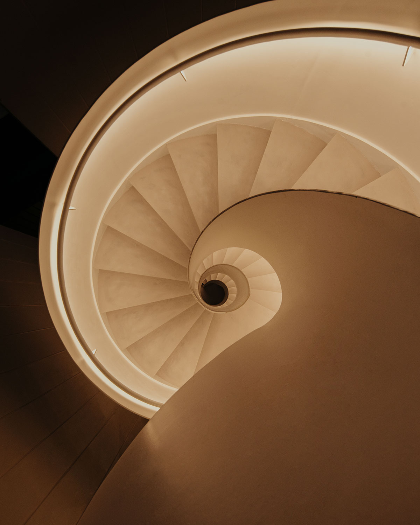
The house is conceptualised like an open-sided contemporary concrete Doll House. One where all the main spaces are oriented towards the side garden, maximising views, day light and ventilation.
Designed for a multi-generation family of 7, the Doll House includes three family spaces of various sizes & numerous bedrooms.
The layout is intentionally clear and simple. The full length of the ground level features an open plan living, dining and kitchen in a large volume space. A set of oversized sliding glass panels enable the whole space to open out across its entire length, to the side garden. This creates a seamless connection to the garden and imbues a sense of spaciousness and lightness.
Designed for a multi-generation family of 7, the Doll House includes three family spaces of various sizes & numerous bedrooms.
The layout is intentionally clear and simple. The full length of the ground level features an open plan living, dining and kitchen in a large volume space. A set of oversized sliding glass panels enable the whole space to open out across its entire length, to the side garden. This creates a seamless connection to the garden and imbues a sense of spaciousness and lightness.
Landscape is an important element; it extends the interior space and provides a cooling and calming effect. It also serves as a green filter by providing a greater of degree of privacy from the street.
Internally, a sky-lit, cantilevered, helical staircase connects the first level to the floors above. It serves as a focal point within the house, a sculptural element that rises effortlessly within the vertiginous triple volume space. A family room is located on the rooftop, it is a slightly more intimate space with landscape all around, and views out to the tree canopy of a nearby park.
It is a simple house, one where space, light and landscape are of the utmost importance. The material palette selected is unassuming and unadorned - off-form concrete, stucco and black steel.
Internally, a sky-lit, cantilevered, helical staircase connects the first level to the floors above. It serves as a focal point within the house, a sculptural element that rises effortlessly within the vertiginous triple volume space. A family room is located on the rooftop, it is a slightly more intimate space with landscape all around, and views out to the tree canopy of a nearby park.
It is a simple house, one where space, light and landscape are of the utmost importance. The material palette selected is unassuming and unadorned - off-form concrete, stucco and black steel.
LOCATION
Singapore
YEAR
Completion 2022
DISCIPLINE
ARCHITECTURE & INTERIOR
TYPOLOGY
HOUSE/HOUSING
SIZE (SQM)
4,000
TEAM
TORRANCE GOH, PETER SIM, TIAH NAN CHYUAN, LEE HUI LIAN, MELLISSA YAP, YVONNE LEE
COLLABORATORS
Structural Engineer: Spectrum Structural Engineers |
M&E Engineer: Elead Associates |
Contractor: Springview Enterprises |
PHOTOGRAPHER: KHOO GUO JIE
This project is designed and realised by FARM Architects.

