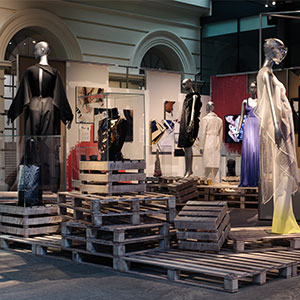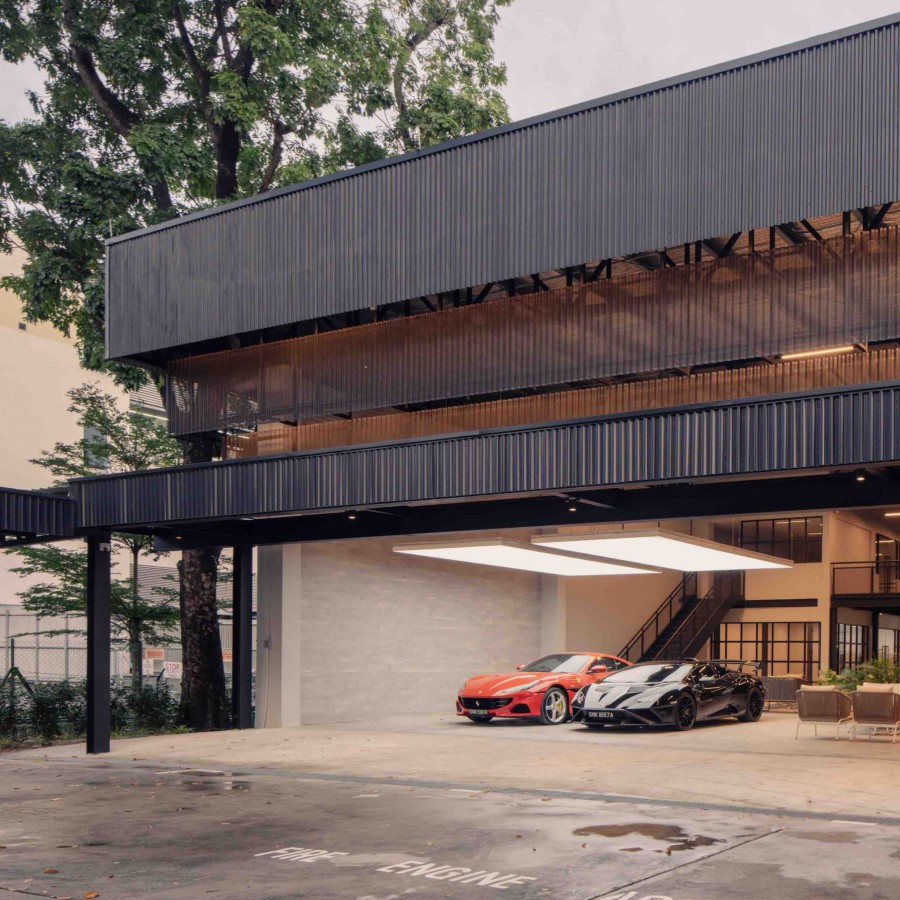Baba House Gallery
It is almost dictum that a contemporary art gallery space has to be as neutral as possible to view and contemplate artworks. How do you design a contemporary gallery space within a richly ornate historical building?

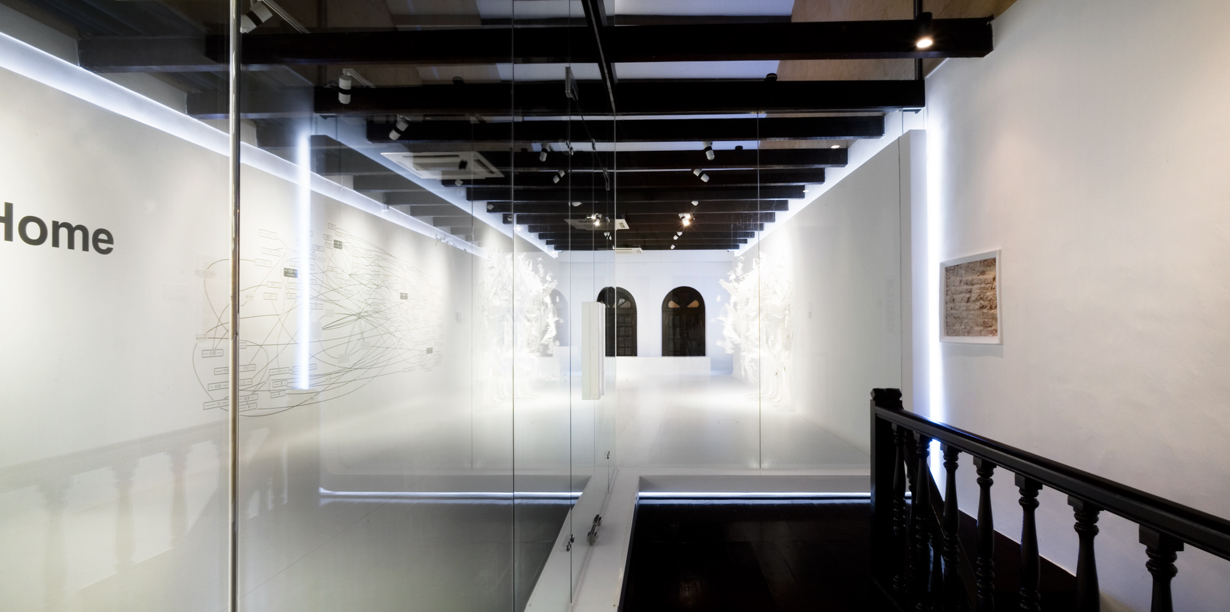
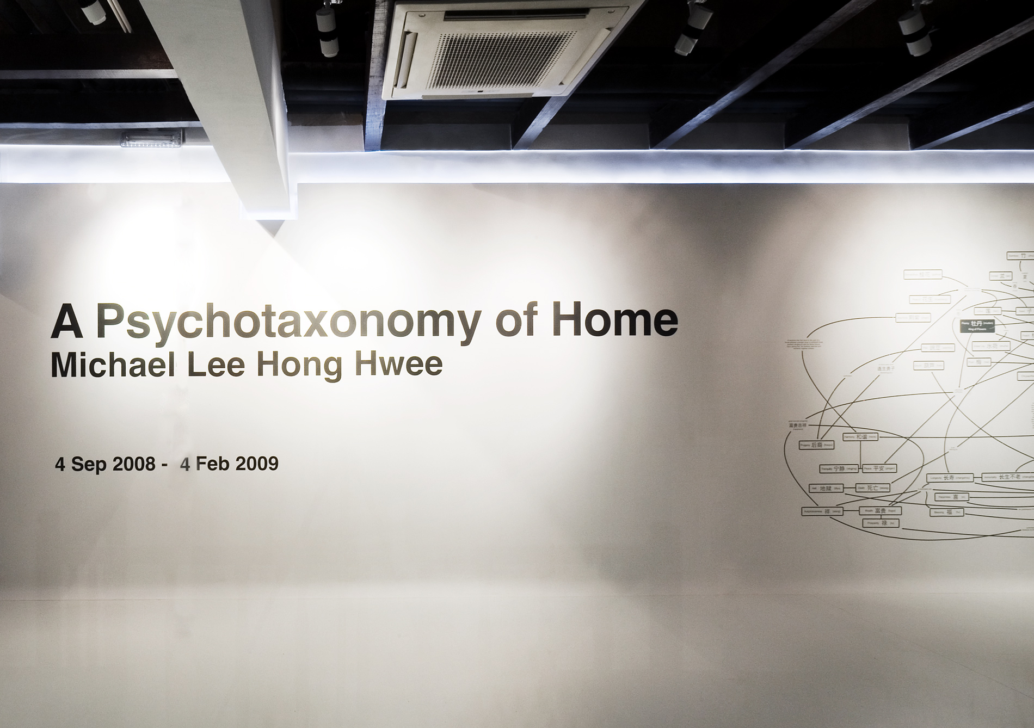
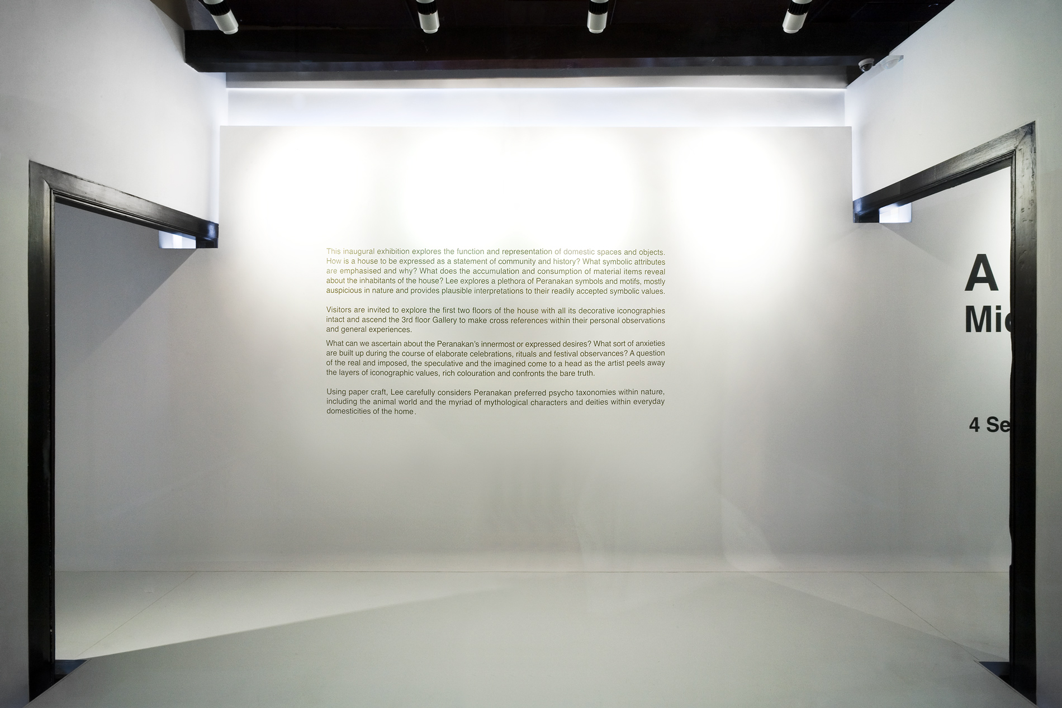
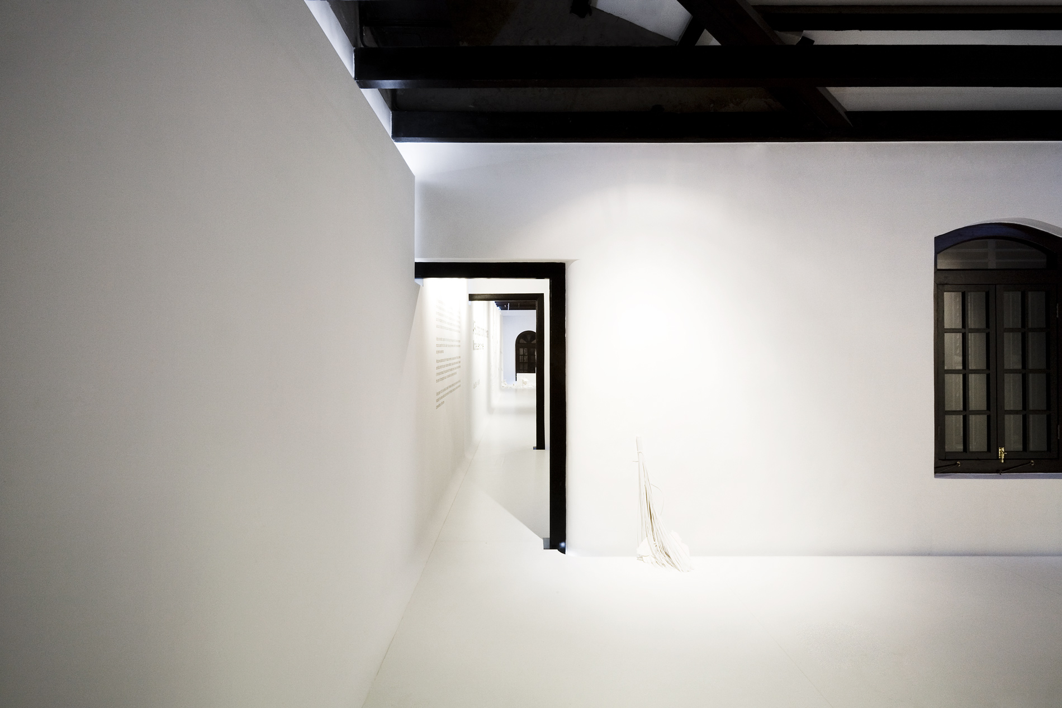
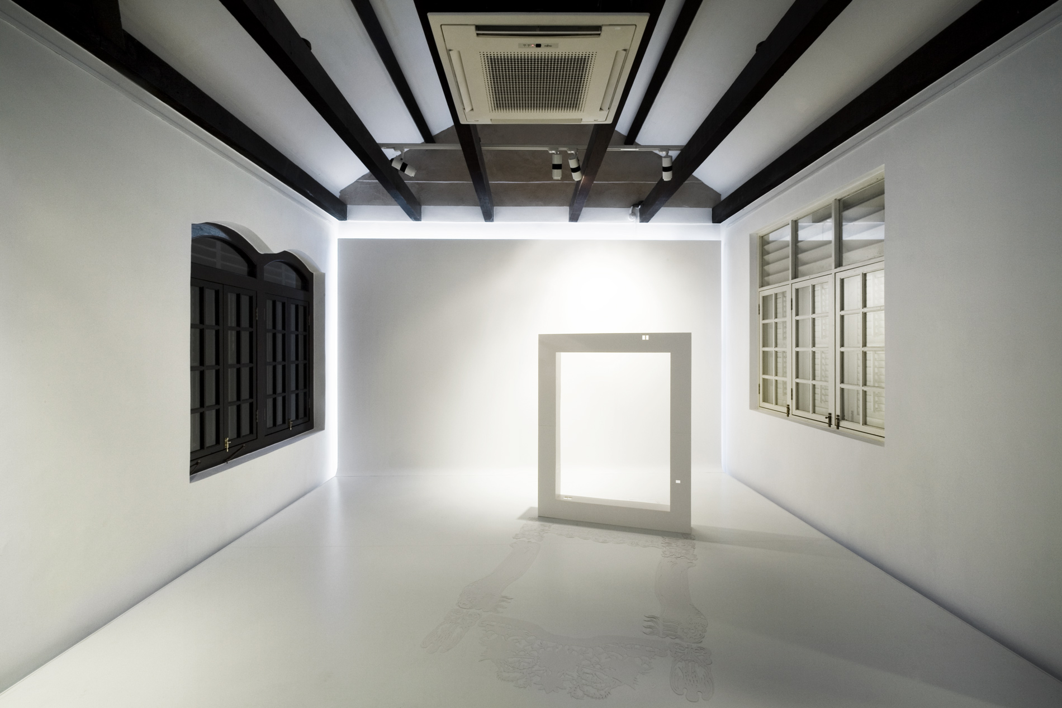
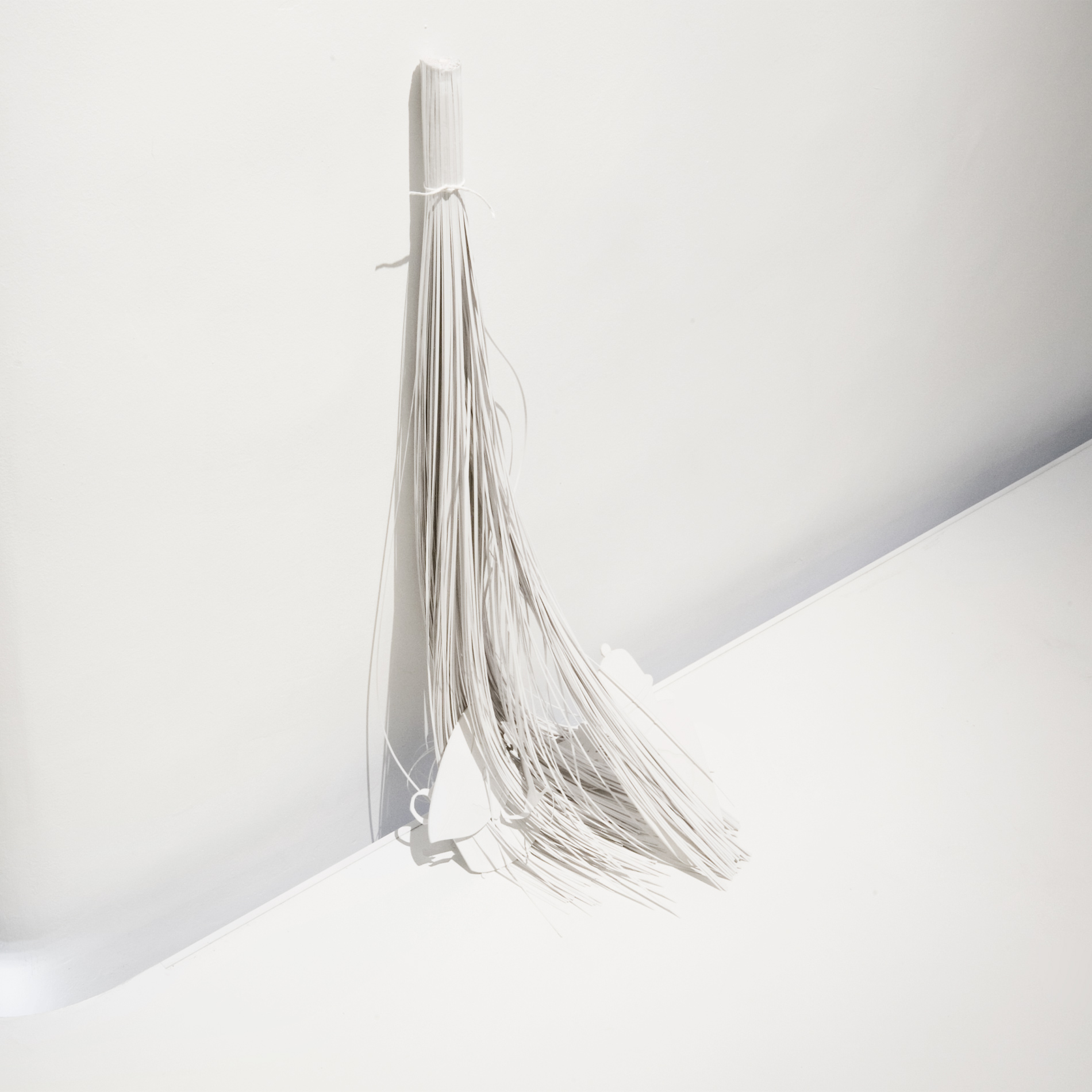
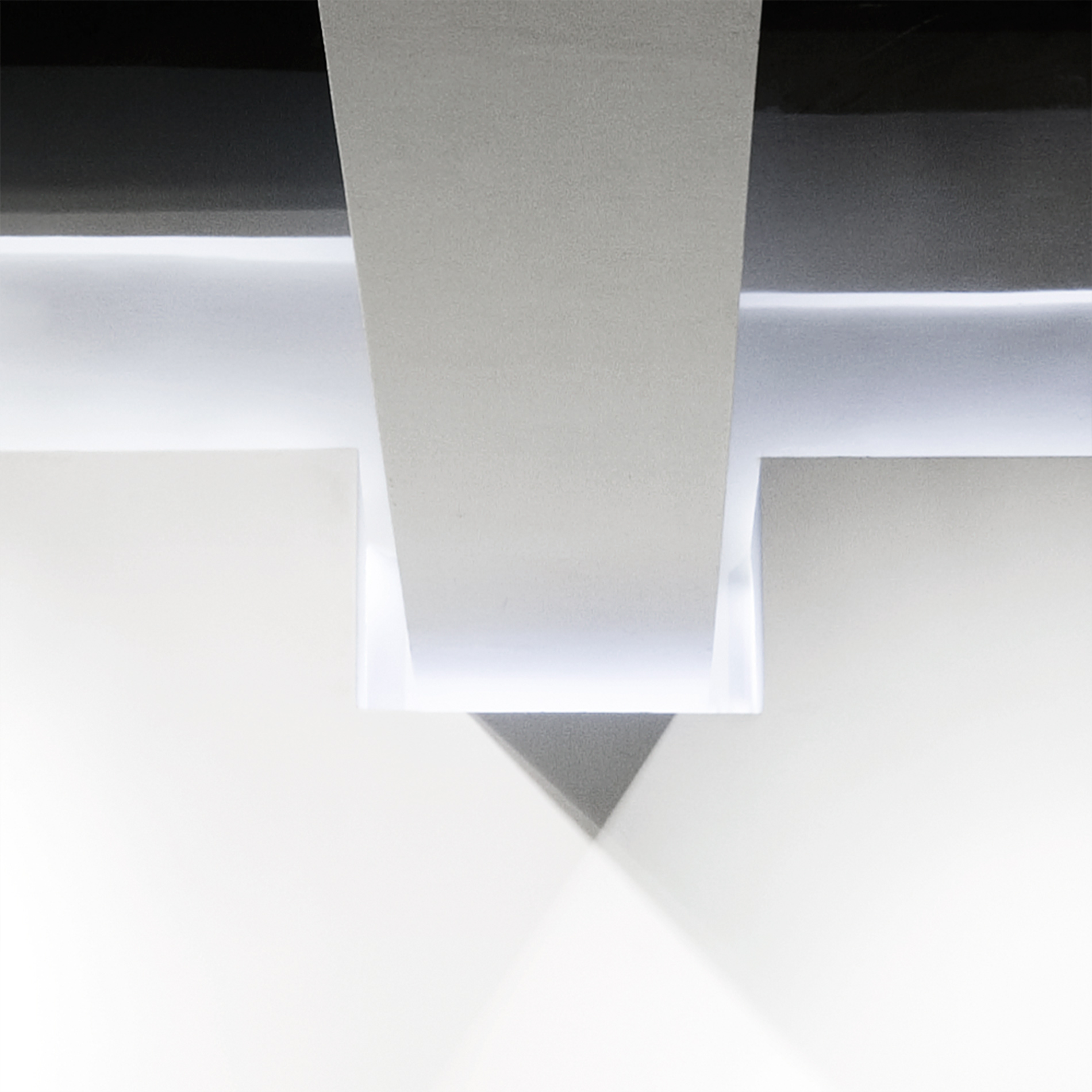

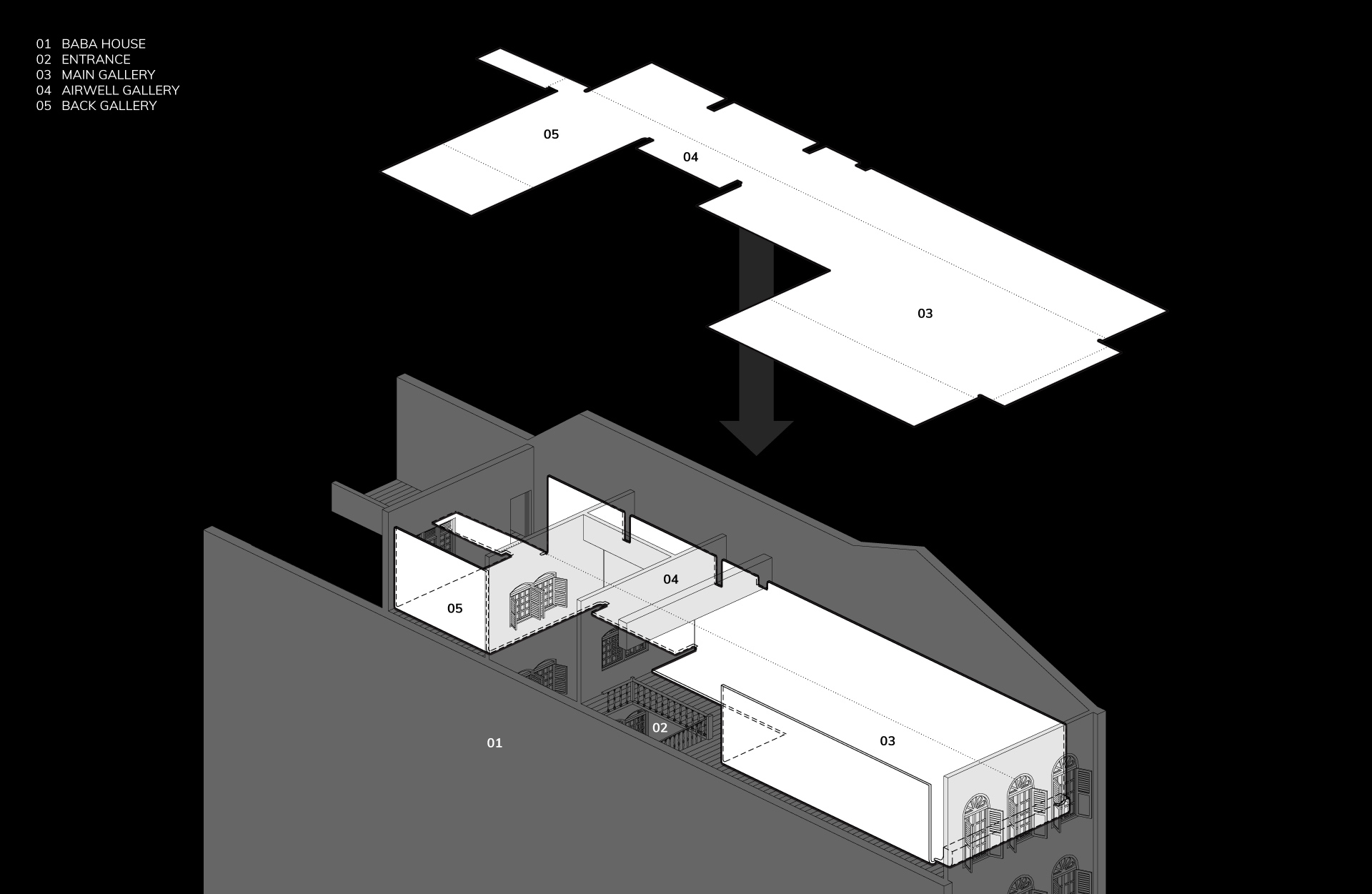
Peranakan architecture in all its ornate richness, consists of an eclectic mix of influences from the Southern Chinese, Malay, colonial Dutch and the British cultures.
To site a contemporary art gallery within the faithfully restored Baba House, we run into some dilemma. It is almost dictum that a contemporary art gallery space has to be as neutral as possible to view and contemplate artworks. How do you design a contemporary gallery space within a richly ornate historical building?
To site a contemporary art gallery within the faithfully restored Baba House, we run into some dilemma. It is almost dictum that a contemporary art gallery space has to be as neutral as possible to view and contemplate artworks. How do you design a contemporary gallery space within a richly ornate historical building?
This new gallery, envisaged as a pure white room, is inserted into the restored fabric of the house. A ‘respectful distance’ is created between the ornate qualities of the conserved house and the neutrality of a contemporary art space. The new walls and floor planes are treated like a blank canvas - they are finished in white enamel, gently curved at the edges and ‘float’ above the existing structure, leaving a gap of light that defines and differentiates between the traditional and the contemporary.
(The exhibition on show features Michael Lee Hong Hwee's - A Psychotaxonomy of Home.)
(The exhibition on show features Michael Lee Hong Hwee's - A Psychotaxonomy of Home.)
LOCATION
Singapore
YEAR
Completion 2008
DISCIPLINE
INTERIOR
TYPOLOGY
MUSEUM/GALLERY
SIZE (SQM)
100
TEAM
Peter Sim, Torrance Goh, Hong Weiming
COLLABORATORS
Photographer: Jeremy San Tzer Ning

