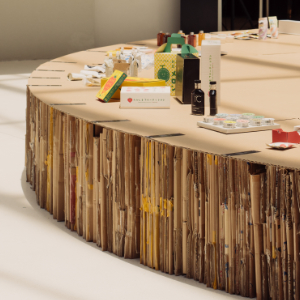Alma House
The design of Alma House is deeply rooted in its historical context. Situated on the grounds of the former Nan Chiau High School, our vision pays homage to this legacy. We drew inspiration from the past, reflecting on the concept of returning to one's roots—hence the name "Alma House."
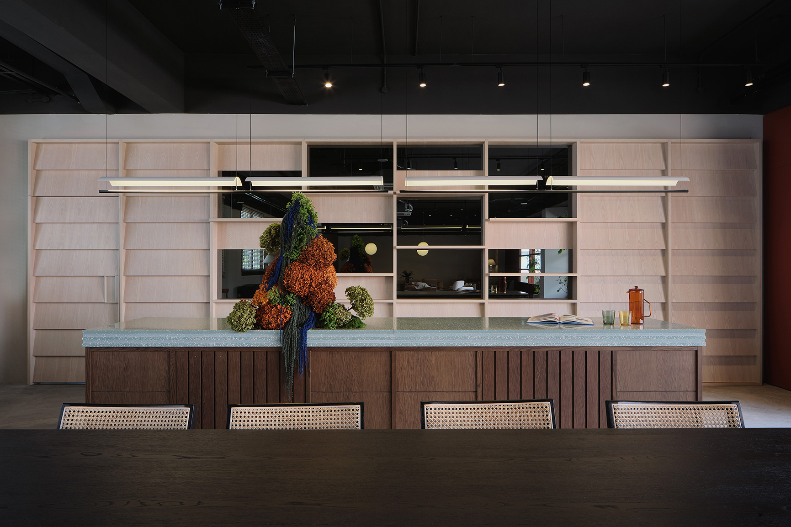
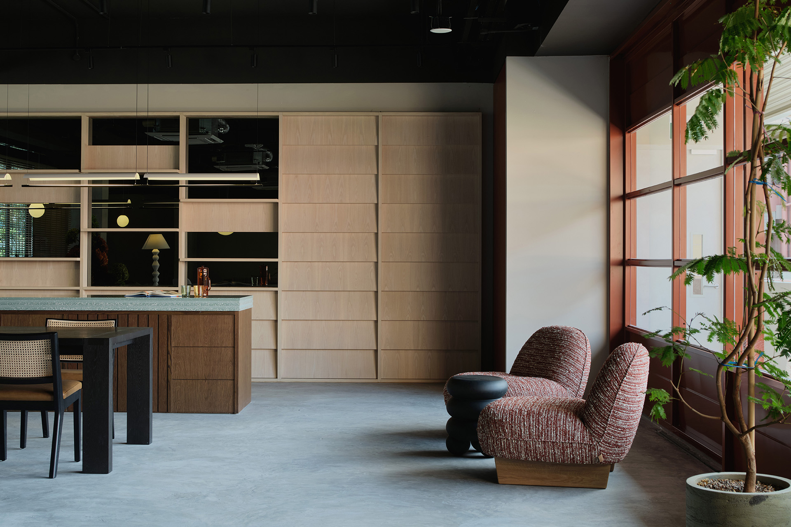
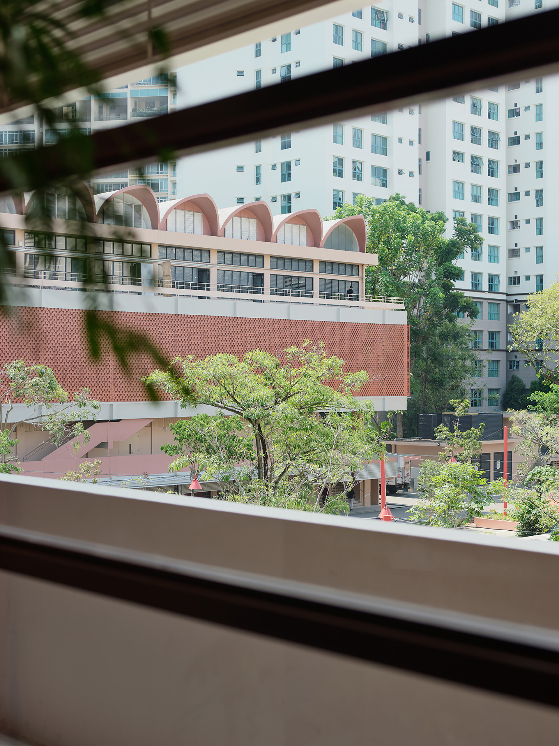
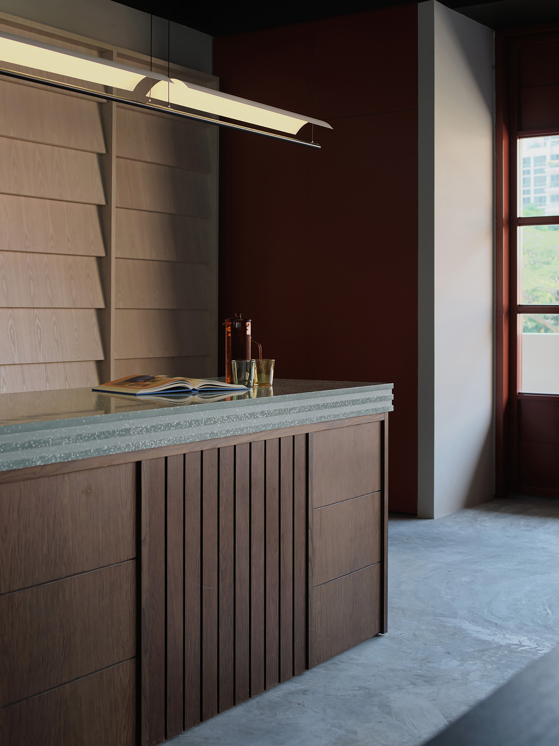
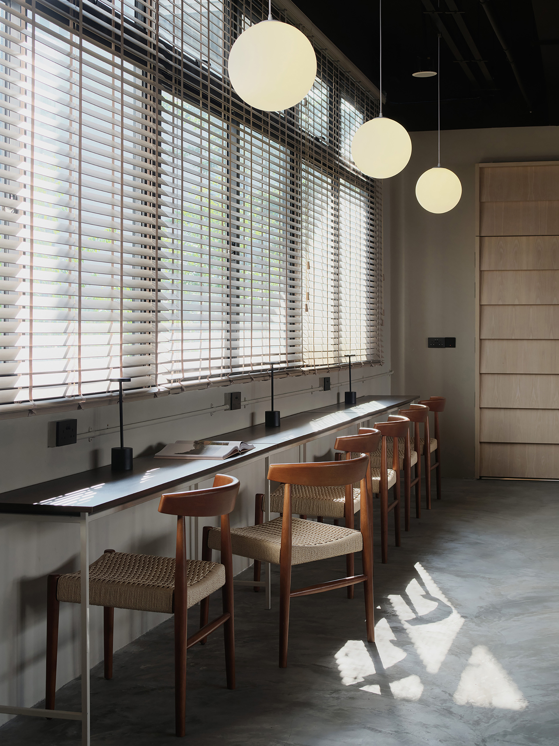

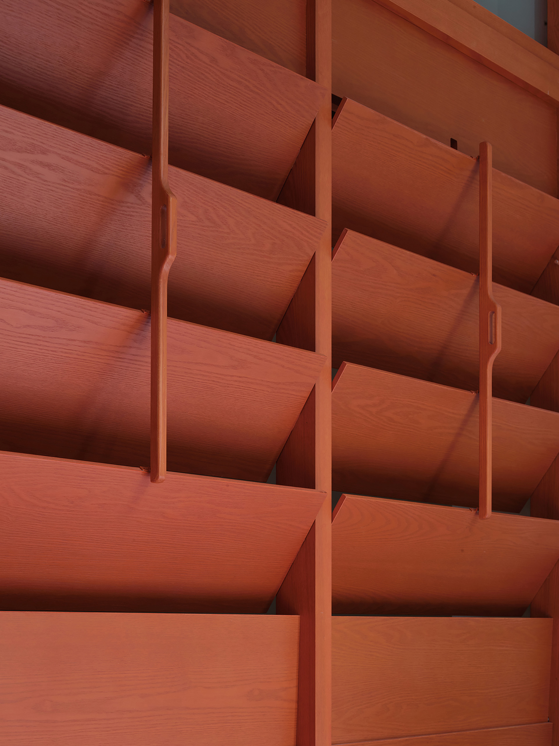

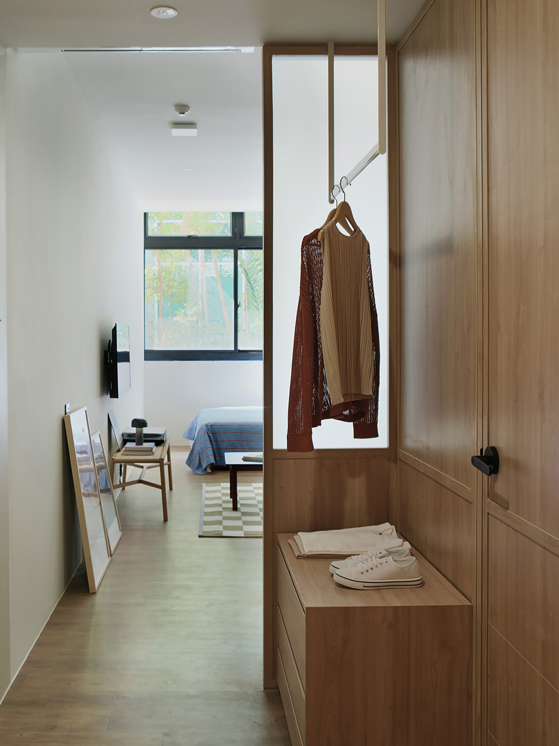
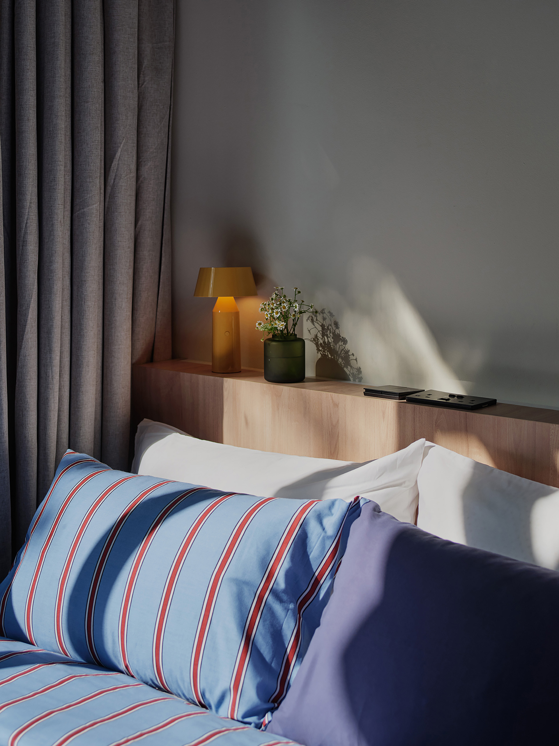
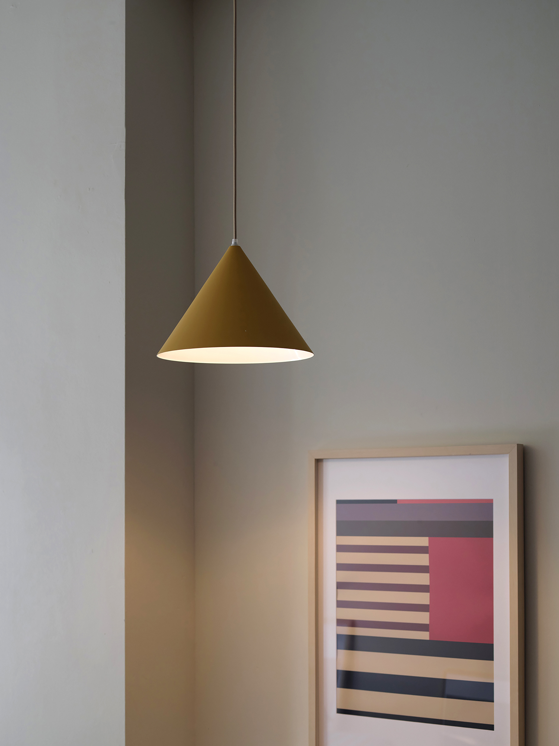
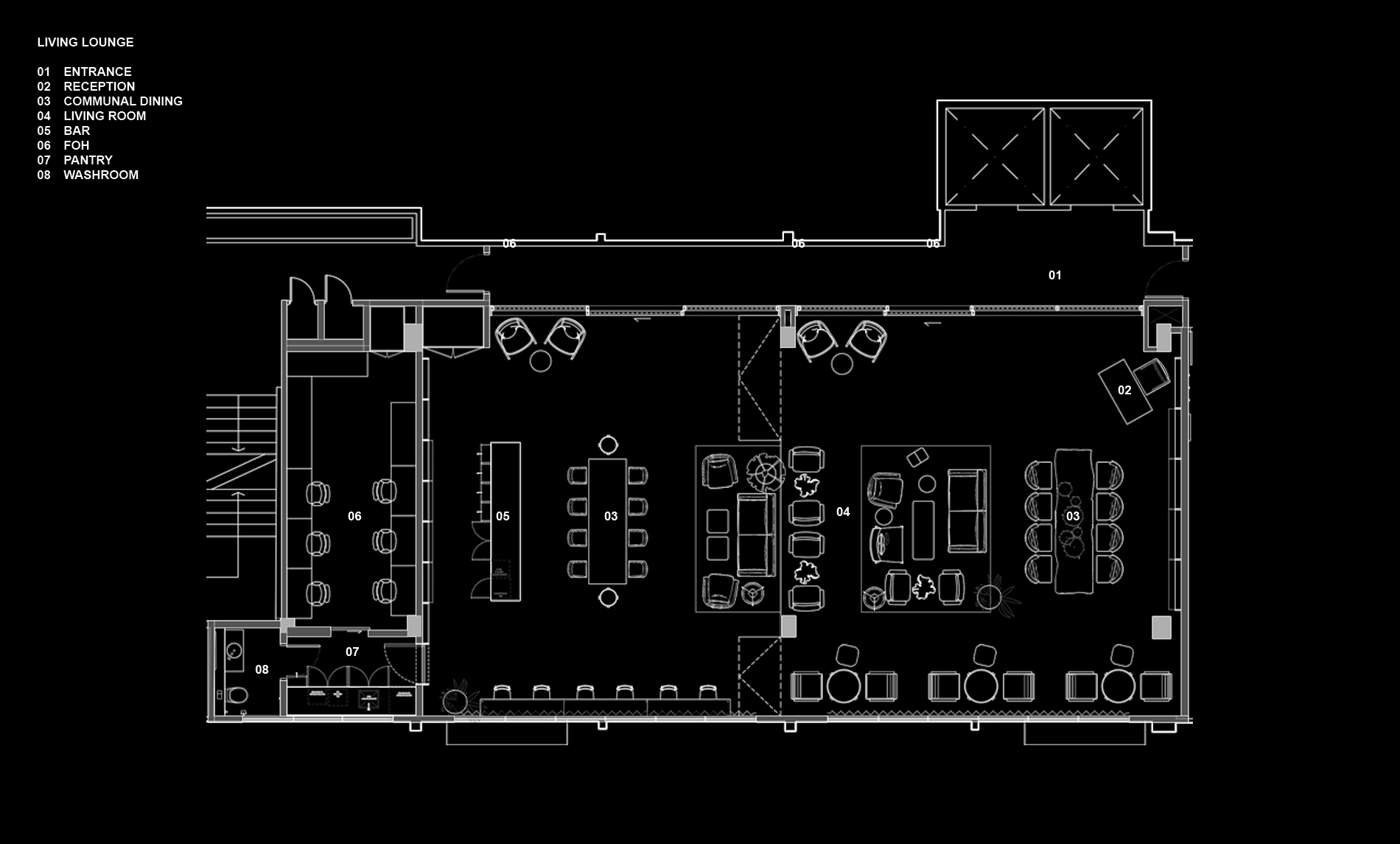
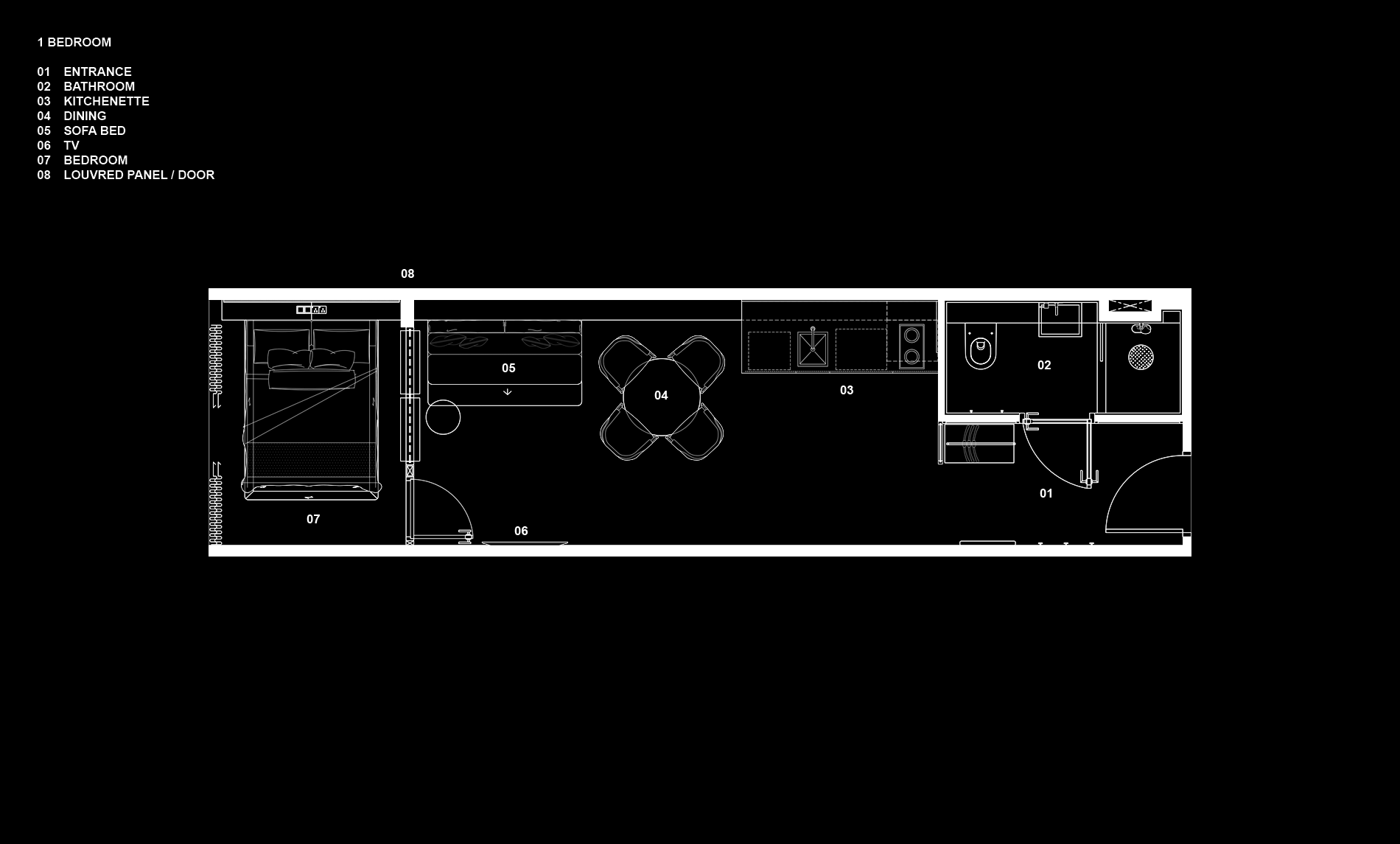
In conceptualising Alma House, we aimed to reinvent aspects of the school experience by reinterpreting familiar elements with a modern twist.
One of the central themes throughout the interior design and branding is the use of louvres. These iconic glass windows evoke memories of school classrooms and were historically used for ventilation. Inspired by this architectural feature, we developed a linear design language that seamlessly connects the living room, guest rooms, and branding materials.
Our branding collateral draws from the bold lines of both the louvres and the jotter notebooks of our school days. The Alma House logo is a nod to New Bahru’s distinctive arch shape, cleverly integrated into the letter ‘A.’ This design also symbolises a rooftop, subtly conveying the essence of home for our guests.
The interior features aluminium louvred sliding door panels at the entrance of the living lounge, welcoming guests as they check in. The reception desk, reminiscent of a teacher’s desk, reinforces the school theme and sets the tone for the overall experience.
One of the central themes throughout the interior design and branding is the use of louvres. These iconic glass windows evoke memories of school classrooms and were historically used for ventilation. Inspired by this architectural feature, we developed a linear design language that seamlessly connects the living room, guest rooms, and branding materials.
Our branding collateral draws from the bold lines of both the louvres and the jotter notebooks of our school days. The Alma House logo is a nod to New Bahru’s distinctive arch shape, cleverly integrated into the letter ‘A.’ This design also symbolises a rooftop, subtly conveying the essence of home for our guests.
The interior features aluminium louvred sliding door panels at the entrance of the living lounge, welcoming guests as they check in. The reception desk, reminiscent of a teacher’s desk, reinforces the school theme and sets the tone for the overall experience.
With flexibility and openness in mind, our furniture arrangements encourage guests to gather, bond, and learn from one another. Larger communal spaces foster interaction, while cozy nooks provide opportunities for solitude or focused work. At the back of the living lounge, a social bar transforms the area into a vibrant hub, allowing guests to immerse themselves in the community spirit of Alma House. The living lounge is the heart of Alma House. It encourages not just social engagement but also the sharing of ideas and experiences, reflecting the collaborative spirit of a school environment.
In the guest rooms, the linear theme continues with timber louvres available in three colour variations. The terracotta red echoes the precinct’s traditional palette, complemented by deep green and yellow tones. The louvres serve as an effective solution to segregate spaces, helping to maintain privacy between resting and living areas, whilst allowing for natural light to flood the rooms and provide essential cross-ventilation, while keeping a connectivity between two areas. The wooden handles that were designed together with the louvres reflect a simple, nostalgic touch, a nod to the past.
In the guest rooms, the linear theme continues with timber louvres available in three colour variations. The terracotta red echoes the precinct’s traditional palette, complemented by deep green and yellow tones. The louvres serve as an effective solution to segregate spaces, helping to maintain privacy between resting and living areas, whilst allowing for natural light to flood the rooms and provide essential cross-ventilation, while keeping a connectivity between two areas. The wooden handles that were designed together with the louvres reflect a simple, nostalgic touch, a nod to the past.
LOCATION
SINGAPORE
YEAR
COMPLETION 2024
DISCIPLINE
ARCHITECTURE, INTERIOR, BRANDING & ENVIRONMENTAL GRAPHICS
TYPOLOGY
HOTEL/CO-LIVE
SIZE (SQM)
3,600
TEAM
SELWYN LOW, NINA ARILY, BERNANDO NURTJAHJANA, SRI SARAVANAN, WARIYA CHEERSIRIKUL, DERONG LIN, JOU WEN TAN, FANG FEI SOH
COLLABORATORS
PHOTOGRAPHER: FABIAN ONG


