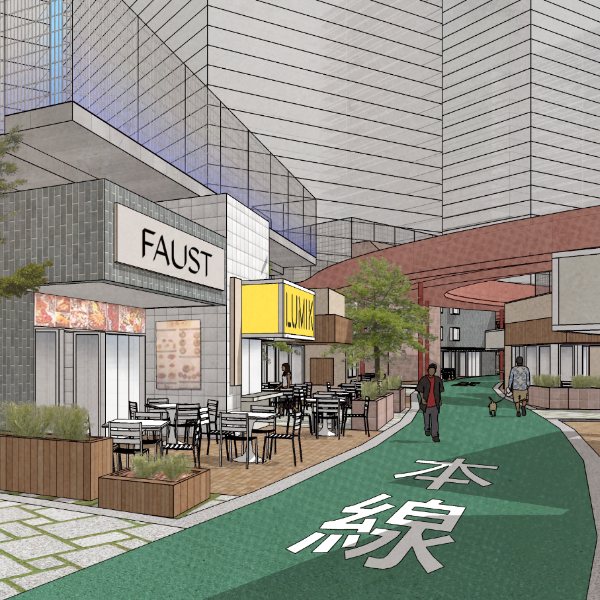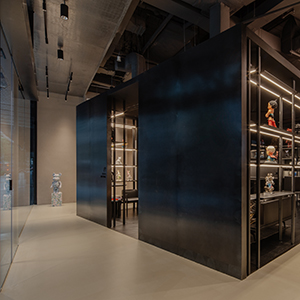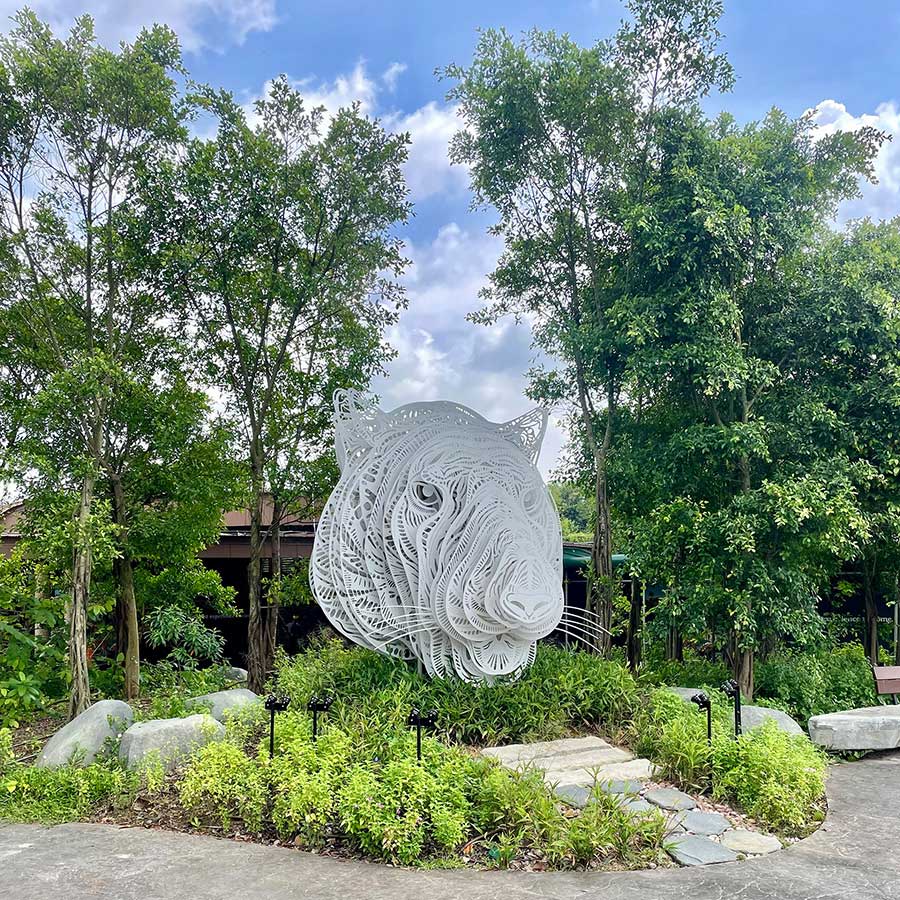170, Telok Kurau
An architect’s own abode is as intriguing and prone to inquisitive eyes as your Hollywood celebrity’s villa. We eagerly want to know how they live and what’s in their living room.
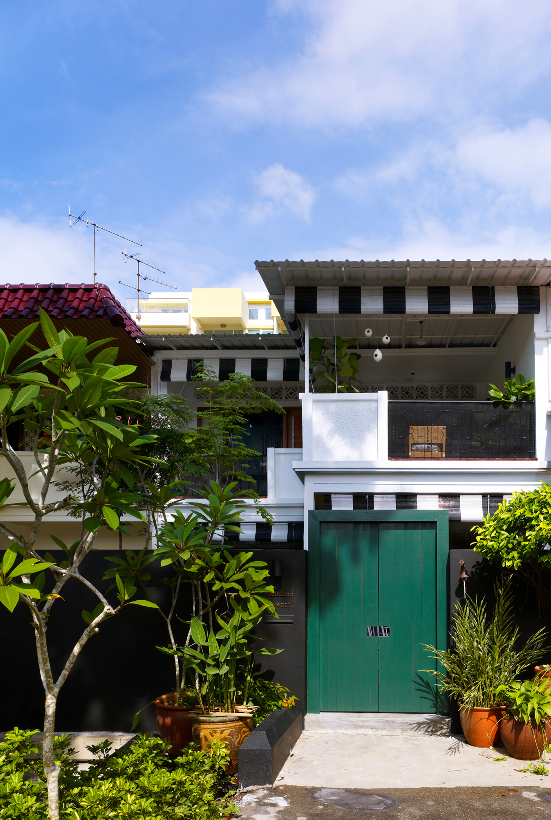
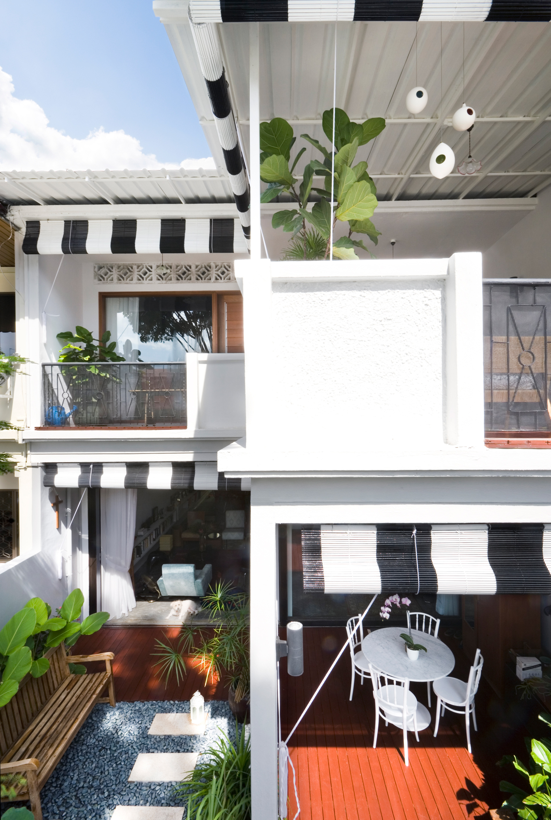


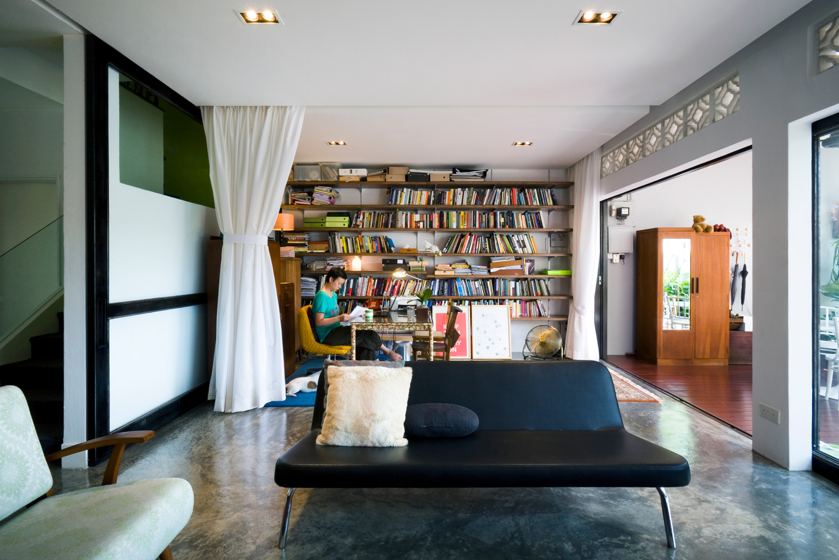
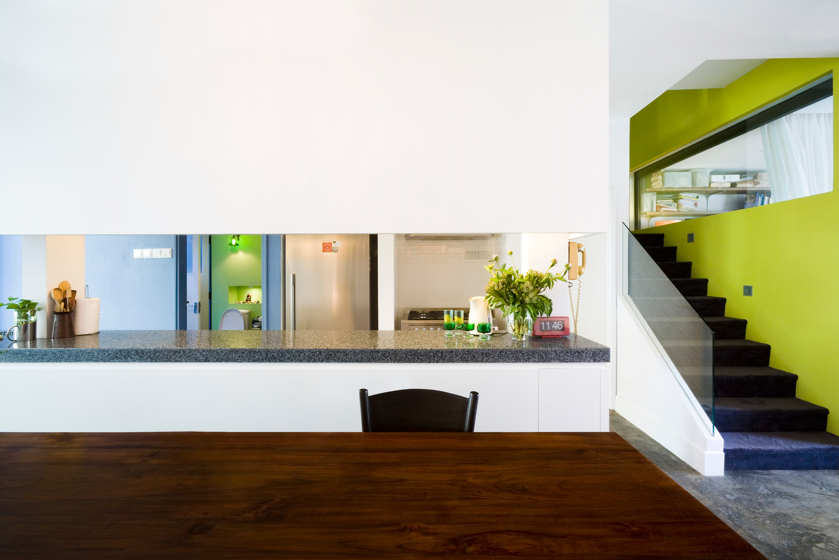
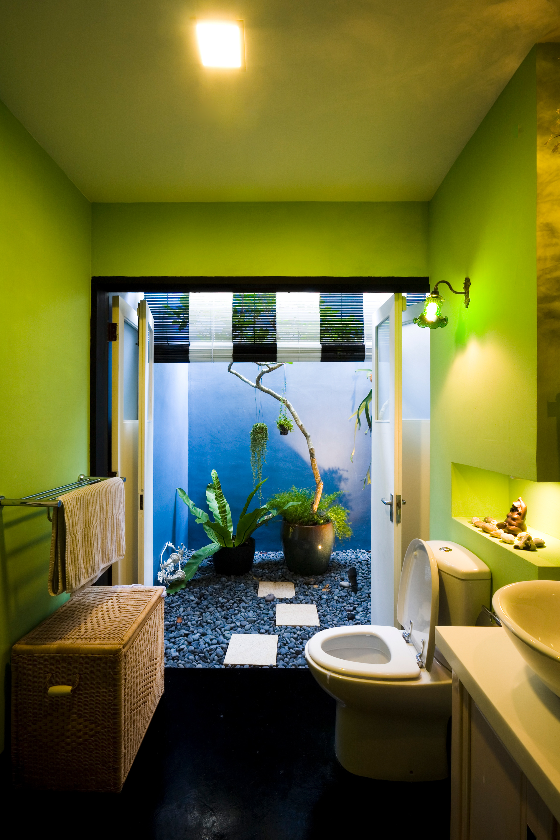

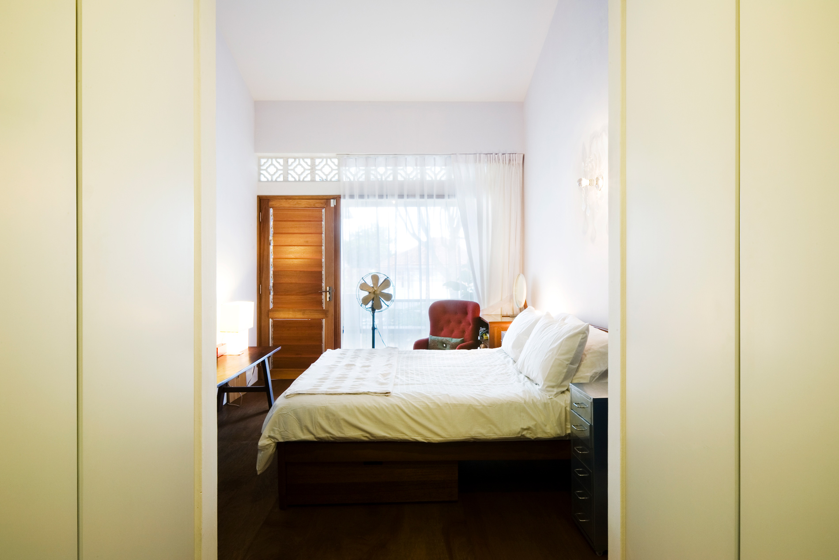
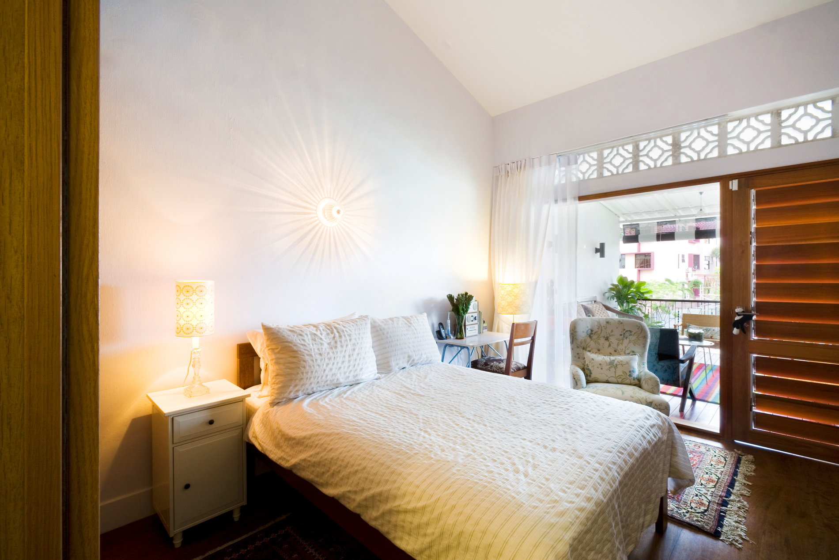
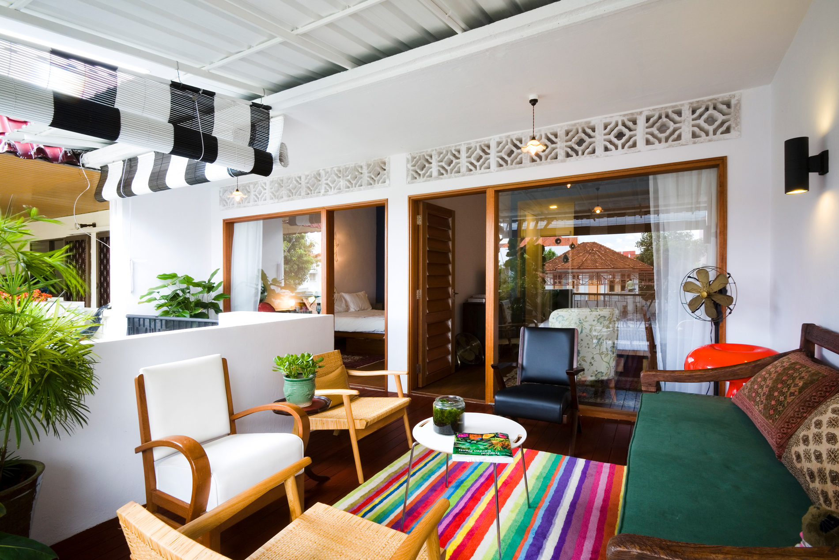

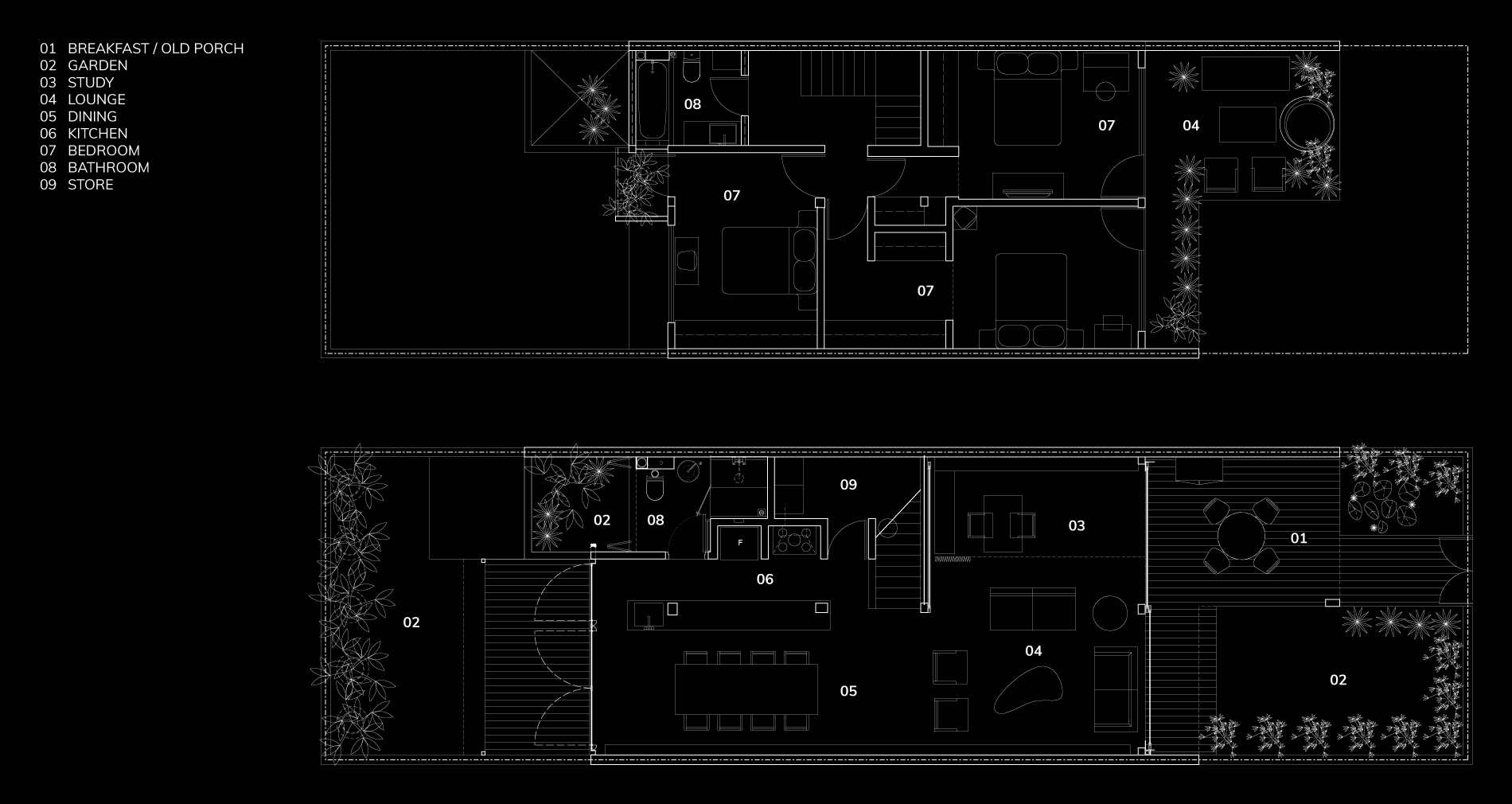
An architect’s own abode is as intriguing and prone to inquisitive eyes as your Hollywood celebrity’s villa. We eagerly want to know how they live and what’s in their living room – the former an arbiter of taste; the latter tries to uphold such taste, in the public’s eye.
Serving as the home for an architectural academic, her family and an enormous collection of books, meant that the study had to come first. The house was built in the late 1960s and we wanted to keep the original feel of those terrace houses with its generous balconies and bedrooms. The study was given pride of place at the front of the house on the ground floor,
Serving as the home for an architectural academic, her family and an enormous collection of books, meant that the study had to come first. The house was built in the late 1960s and we wanted to keep the original feel of those terrace houses with its generous balconies and bedrooms. The study was given pride of place at the front of the house on the ground floor,
facing a new walled garden, and the rest of the house fell naturally into place.
The entire design then pivots around this study. We envisioned one at the writing desk, looking outwards. Thus, views become important. We replaced the original windows and doors with large sliding glass doors which now frame views out into the gardens and inwards into the house.
We reclaimed the front porch and turned it into timber decked verandah so that the study faces the wooden decked porch and flows seamlessly into tranquil garden.
The entire design then pivots around this study. We envisioned one at the writing desk, looking outwards. Thus, views become important. We replaced the original windows and doors with large sliding glass doors which now frame views out into the gardens and inwards into the house.
We reclaimed the front porch and turned it into timber decked verandah so that the study faces the wooden decked porch and flows seamlessly into tranquil garden.
LOCATION
Singapore
YEAR
Completion 2008
DISCIPLINE
INTERIOR
TYPOLOGY
HOUSE/HOUSING
SIZE (SQM)
220
TEAM
Peter Sim
COLLABORATORS
Photographer: Jeremy San Tzer Ning

