The flexible workplace
A look at spatial adaptability
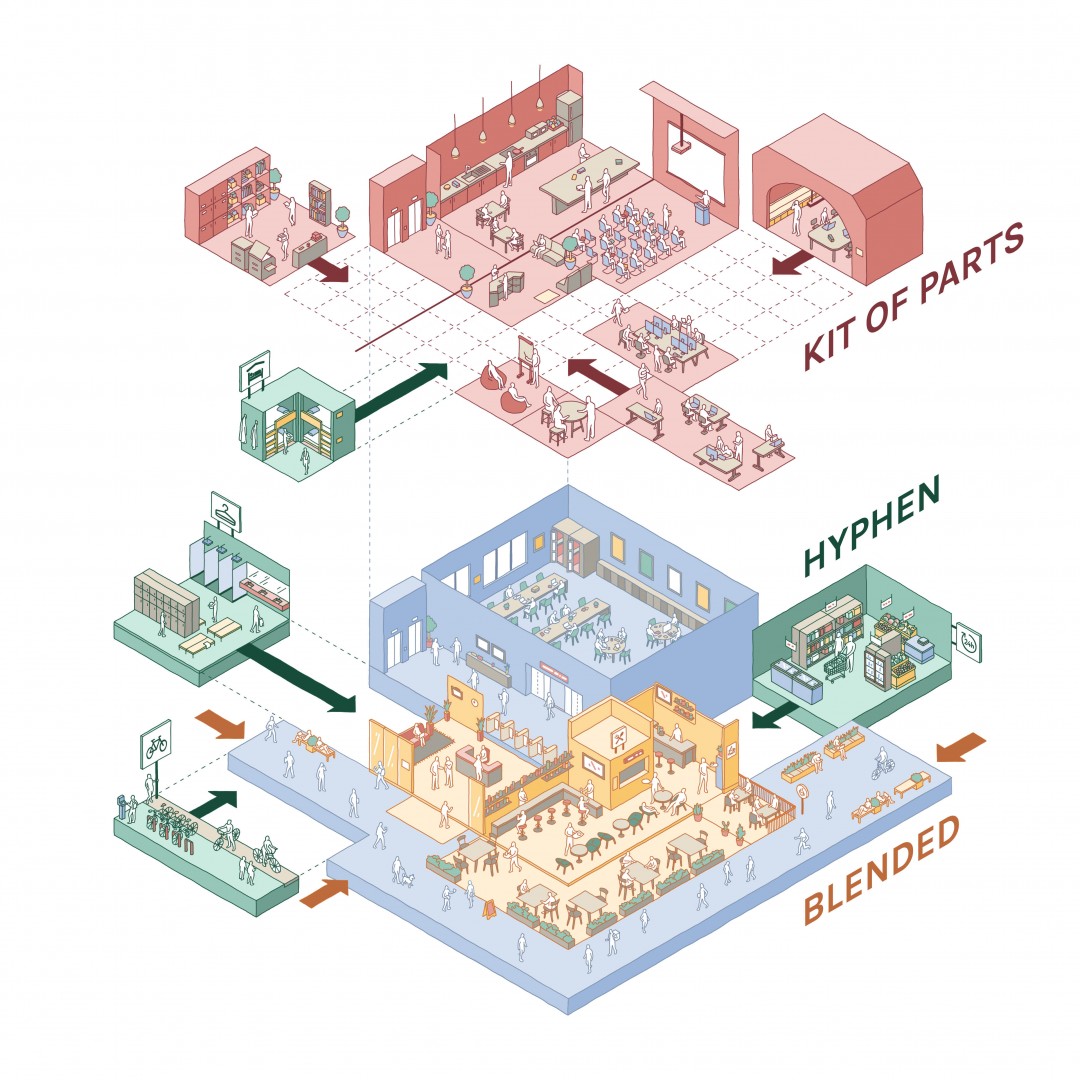
As the nature of work and the profile of the workforce changes, our relationship to the workplace has come under examination. We have come out of the other side of the global pandemic with tools for adapting to disruption, as well as fundamental questions about the meaning, method and place of work. Concurrently, younger generations are entering the workforce, and introducing new ways of inhabiting and interacting with spaces.1 Work is no longer bound by the prescribed 9 to 5 routine, nor is it restricted to the physical office. Adapting and rethinking the workplace thus becomes a crucial factor for employers to consider in the attraction, retention, and productivity of potential talent.2
This new fluidity of work, and the ways in which technology alters connectivity and communication means that the typical workplace has expanded to incorporate digital spaces. While this enables companies to embrace remote work and alternative schedules, providing employees with more flexibility, it prompts questions regarding the value and purpose of office real estate.3 The challenge is presented on two fronts: ensuring that office spaces meaningfully facilitate employees, and that they are adaptive and fluid enough to soften leasing risks.4 How then, do we align these two interests within the context of the office building, in a seamless and agile manner?
Diversifying the spatial offerings within an office building suggests a way forward. Through the deployment of spatial strategies comprising Blended Spaces, Hyphen Functions and a Workplace Kit of Parts, office buildings can incorporate layers of resilient spatial planning, anticipate adaptive reuse, and accommodate more user-centric approaches to work. Each typology of space proposes to serve users across various scales, through the considered introduction of multiplicity, vibrancy and flexibility.
This new fluidity of work, and the ways in which technology alters connectivity and communication means that the typical workplace has expanded to incorporate digital spaces. While this enables companies to embrace remote work and alternative schedules, providing employees with more flexibility, it prompts questions regarding the value and purpose of office real estate.3 The challenge is presented on two fronts: ensuring that office spaces meaningfully facilitate employees, and that they are adaptive and fluid enough to soften leasing risks.4 How then, do we align these two interests within the context of the office building, in a seamless and agile manner?
Diversifying the spatial offerings within an office building suggests a way forward. Through the deployment of spatial strategies comprising Blended Spaces, Hyphen Functions and a Workplace Kit of Parts, office buildings can incorporate layers of resilient spatial planning, anticipate adaptive reuse, and accommodate more user-centric approaches to work. Each typology of space proposes to serve users across various scales, through the considered introduction of multiplicity, vibrancy and flexibility.
BLENDED SPACES
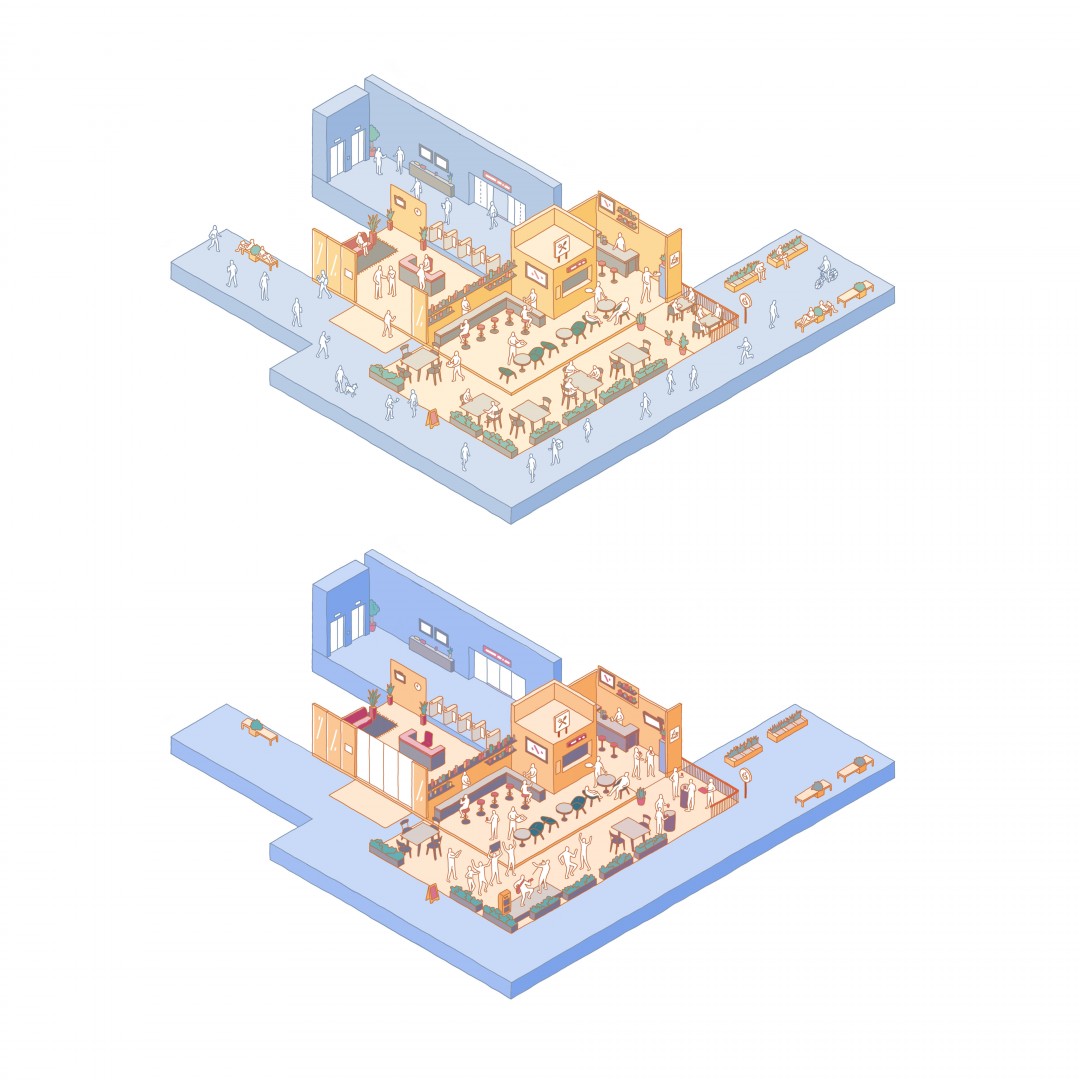
Blended Spaces in yellow are able to accommodate different purposes and target audiences during different times of day.

Blended Spaces are able to transition between different uses with minimal setup adjustments, catering for varying programmes throughout the day. They may transform more dramatically–from cafe to bar, lounge to supper club, or gym to dance floor–or on a more granular scale, informally shifting between spaces for gatherings, socialisation and work, such as meeting areas, co-work lobbies, libraries and pantries.
With the density of Singapore’s urban layout, the office building suggests a prime opportunity for efficient and synergetic connections with the wider neighbourhood. The provision of Blended Spaces along the frontage of buildings can take advantage of this, by introducing programmes that serve both inwards and outwards, such as F&B, cloud kitchens, and accessible 24/7 working spaces.
Synergy can be strengthened through anchor tenants, who not only provide ancillary benefits to office users, but attract their own crowds, who may not visit the location otherwise. This allows office real estate to become more resilient, by diversifying its tenancy portfolio, thus positioning the building as a potential hub for activity and gatherings, drawing eclectic crowds at all hours.
With the density of Singapore’s urban layout, the office building suggests a prime opportunity for efficient and synergetic connections with the wider neighbourhood. The provision of Blended Spaces along the frontage of buildings can take advantage of this, by introducing programmes that serve both inwards and outwards, such as F&B, cloud kitchens, and accessible 24/7 working spaces.
Synergy can be strengthened through anchor tenants, who not only provide ancillary benefits to office users, but attract their own crowds, who may not visit the location otherwise. This allows office real estate to become more resilient, by diversifying its tenancy portfolio, thus positioning the building as a potential hub for activity and gatherings, drawing eclectic crowds at all hours.
WORKPLACE KIT OF PARTS
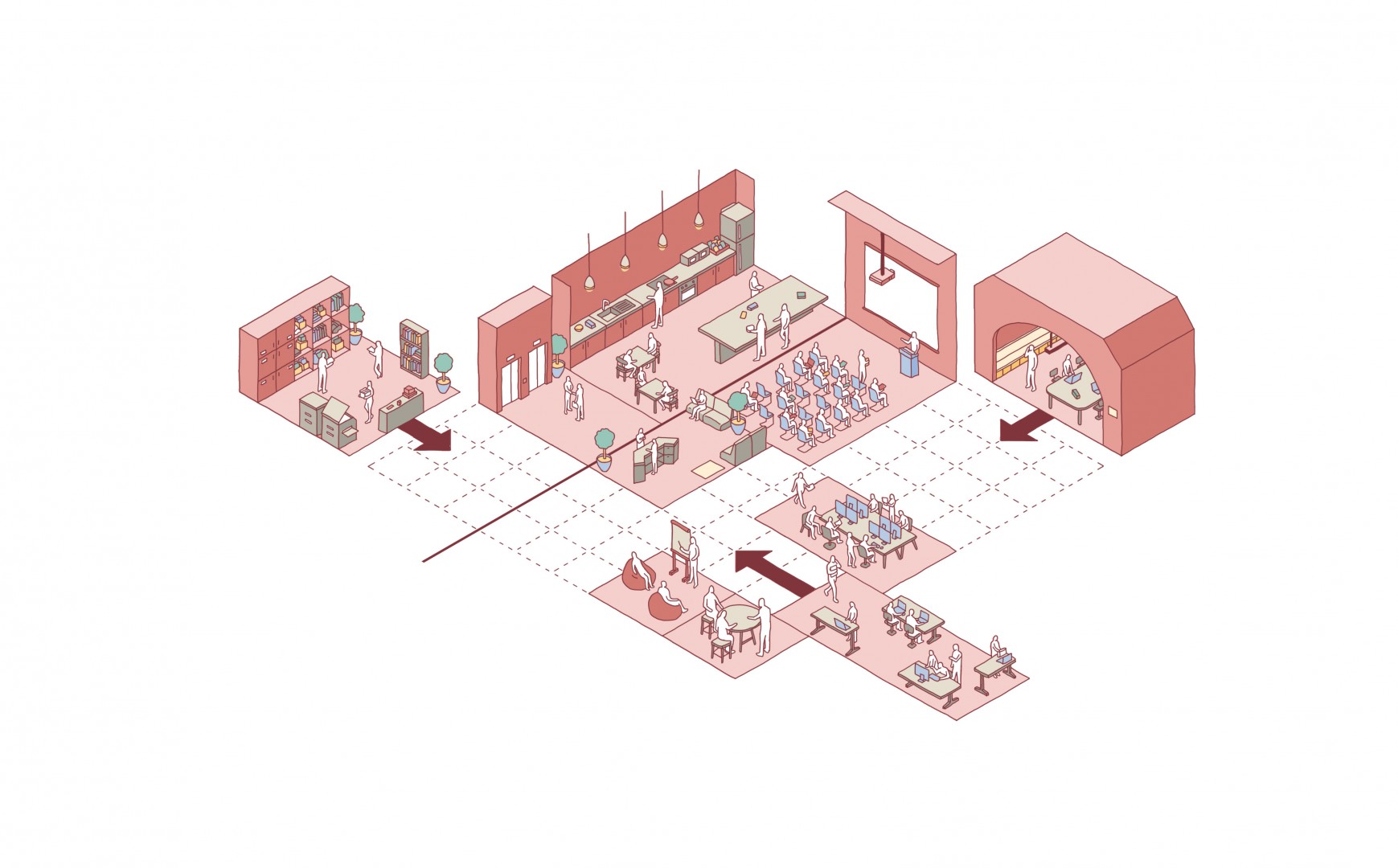
The Workplace Kit of Parts lets offices select and combine different functions, based on an office’s specific needs.
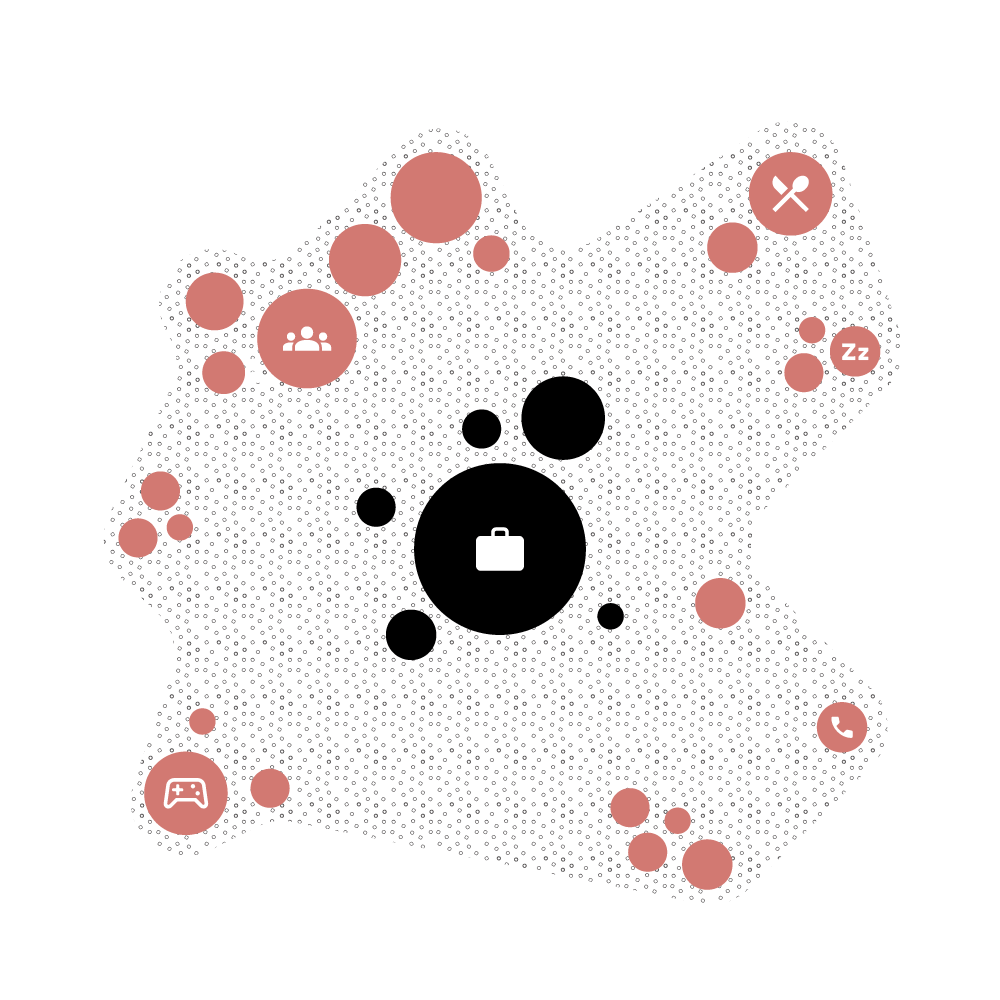
Utilising a Workplace Kit of Parts comprising easily configurable spatial modules helps to address the particular needs of offices with efficiency. The base needs–such as video conferencing, ideation areas and work areas–can be provided, leaving the remaining space free for customisation and specific requirements.
This flexibility enables the office to align its spatial provisions more closely with its work culture, work processes and the day-to-day usages of its employees. The Kit of Parts also opens up avenues for co-designing the office, providing users with more autonomy to determine their methods of work and modes of collaboration. This high level of customisation elevates the physical office from a location to work to a space that supports a high level of productivity.
This flexibility enables the office to align its spatial provisions more closely with its work culture, work processes and the day-to-day usages of its employees. The Kit of Parts also opens up avenues for co-designing the office, providing users with more autonomy to determine their methods of work and modes of collaboration. This high level of customisation elevates the physical office from a location to work to a space that supports a high level of productivity.
HYPHEN FUNCTIONS
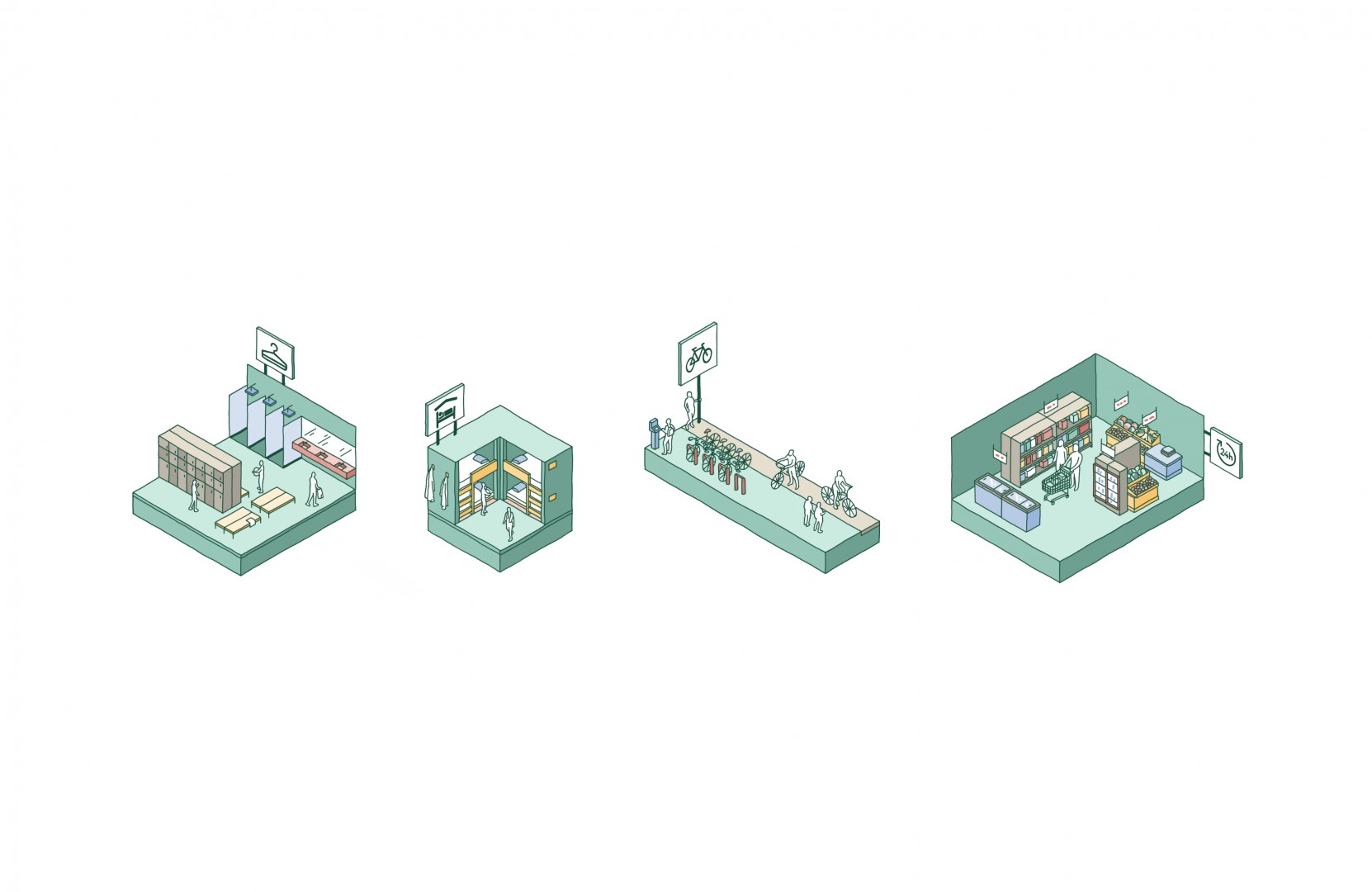
Hyphen Functions let users weave activities such as workouts or grocery shopping into the gaps within their workday.

Hyphen Functions facilitate the user in transitioning between different modes and activities throughout the day, with the office building as a hub. These are punctuation utility spaces–showers, sleeping pods, convenience stores and end-of-trip facilities–located in interstitial areas, or attached to larger related functions. Hyphen Functions allow for work to be seamlessly stitched into a larger schedule or string of tasks, at any time.
Letting employees carry out other activities within the immediate vicinity of their office encourages greater flexibility and autonomy in their work hours. Routines may also form as a result of the different Hyphen Functions, creating organic opportunities for different occupants of a building to meet and interact in informal settings, suggesting the potential for a broader community to form within the building.
Letting employees carry out other activities within the immediate vicinity of their office encourages greater flexibility and autonomy in their work hours. Routines may also form as a result of the different Hyphen Functions, creating organic opportunities for different occupants of a building to meet and interact in informal settings, suggesting the potential for a broader community to form within the building.
By layering the office building via the spatial modalities above, additional resiliency and vibrancy can be introduced, strengthening the value of office buildings especially within typically static business districts. Adaptive reuse of spaces also becomes more viable when the building infrastructure accommodates multiple occupancies and a wide range of uses.
On a company level, a more employee-centric experience is supported, providing them with the autonomy to organise work into blocks during their more productive hours. With these varying scales of flexibility, offices can then transition from simply being sites of work, to active spaces that facilitiate productivity, acknowledge autonomy and incentivise participation within a vibrant, location-based community, creating deeper value and meaning in going to work.
On a company level, a more employee-centric experience is supported, providing them with the autonomy to organise work into blocks during their more productive hours. With these varying scales of flexibility, offices can then transition from simply being sites of work, to active spaces that facilitiate productivity, acknowledge autonomy and incentivise participation within a vibrant, location-based community, creating deeper value and meaning in going to work.
1 Larkin, C. M., Jancourt, M., & Hendrix, W. H. (2018). The Generation Z world: Shifts in urban design, architecture and the corporate workplace. Corporate Real Estate Journal, 7(3).
2 Emmett, J., Komm, A., Moritz, S. & Schultz, F. (2021, September 30). This time it's personal: Shaping the 'new' possible' through employee experience. McKinsey & Company
Retrieved November 15, 2023, from
https://https://www.mckinsey.com/capabilities/people-and-organizational-performance/our-insights/this-time-its-personal-shaping-the-new-possible-through-employee-experience
3 Gujral, V., Palter, R., Sanghvi, A. & Vickery, B. (2020, April 9). Commercial real estate must do more than merely adapt to coronavirus. McKinsey & Company
Retrieved November 16, 2023, from
https://www.mckinsey.com/industries/private-equity-and-principal-investors/our-insights/commercial-real-estate-must-do-more-than-merely-adapt-to-coronavirus
4 Murray, J., Trausch, F., Walters, M. & Chandra, M. (2021, August 16). Commercial Real Estate: The Office Market in a Post‑COVID World. PIMCO
Retrieved November 16, 2023, from
https://www.pimco.com.sg/en-sg/insights/viewpoints/commercial-real-estate-the-office-market-in-a-post-covid-world/
BEST WHEN TAKEN WITH A PINCH OF SALT.
PLEASE EMAIL FARMACY@FARM.SG WITH YOUR FEEDBACK, OR IN CASE OF ANY INACCURACIES.
PLEASE EMAIL FARMACY@FARM.SG WITH YOUR FEEDBACK, OR IN CASE OF ANY INACCURACIES.
REF. NO.
INSIGHTS-014-THE-FLEXIBLE-WORKPLACE
CONTRIBUTOR(S)
TAN QIAN ROU, BENEDICT TAY, ISHMAM AHMED
PUBLISHED