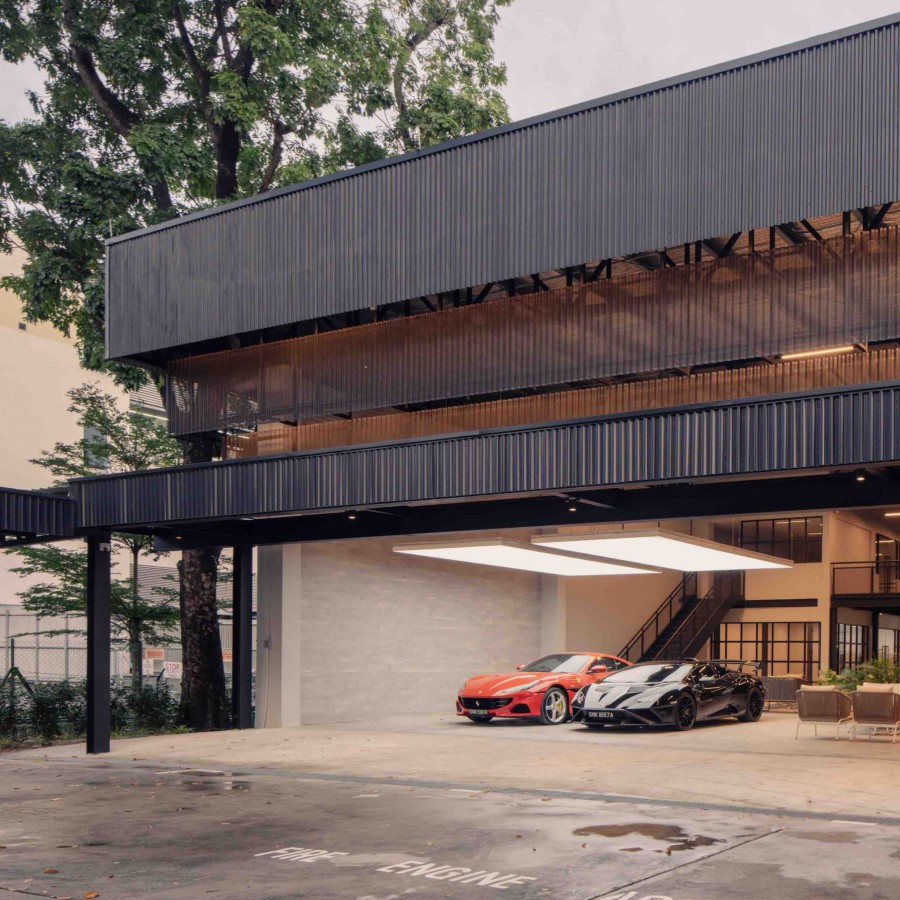Our Punggol
[DRAFT: ALL TEXT & IMAGES ARE WORK IN PROGRESS]
The new Slope is a continuous ground plane for the community to enjoy the parks and communal facilities. It sits on several bases of SOHO housing that decreases in height from the East to the West.

DRAFT

DRAFT

DRAFT

DRAFT

DRAFT

DRAFT

DRAFT

DRAFT

DRAFT
If we go back in time, the town of Punggol was once a thriving farming and fishing village. It was a time replete with idyll and laid-back charms.
We took this as the genius loci of the place and created the identity of a new neighbourhood as a charming low-rise enclave just like it was before. It will be set in a endless parkspace, where people choose to live to escape the stresses of everyday life.
Akin to a river delta landform, the master plan is conceived as distributaries fragmenting into various land parcels. The spatial experiences vary as they start out as lush valleys at the East.
We took this as the genius loci of the place and created the identity of a new neighbourhood as a charming low-rise enclave just like it was before. It will be set in a endless parkspace, where people choose to live to escape the stresses of everyday life.
Akin to a river delta landform, the master plan is conceived as distributaries fragmenting into various land parcels. The spatial experiences vary as they start out as lush valleys at the East.
Within the central area, they are intimately scaled streets with lively streams and waterfalls. Nearer to the river front, they are open promenades.
The new Slope is a continuous ground plane for the community to enjoy the parks and communal facilities. It sits on several bases of SOHO housing that decreases in height from the East to the West. A person can walk in a traffic-free environment from the peak of the slope all the way to Sungei Punggol at the other end! And strategic placement of the housing blocks combined with the Slope also affords panaromic sea views to the majority of the dwellings on the slope.
The new Slope is a continuous ground plane for the community to enjoy the parks and communal facilities. It sits on several bases of SOHO housing that decreases in height from the East to the West. A person can walk in a traffic-free environment from the peak of the slope all the way to Sungei Punggol at the other end! And strategic placement of the housing blocks combined with the Slope also affords panaromic sea views to the majority of the dwellings on the slope.
LOCATION
Singapore
YEAR
Competition 2009
DISCIPLINE
ARCHITECTURE
TYPOLOGY
HOUSE/HOUSING
TEAM
Architect: Tiah Nan Chyuan, Peter Sim





